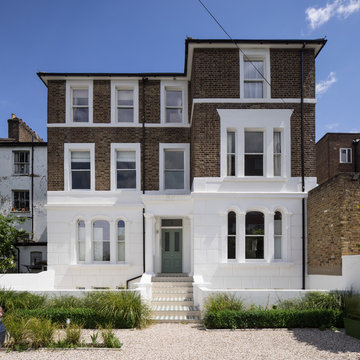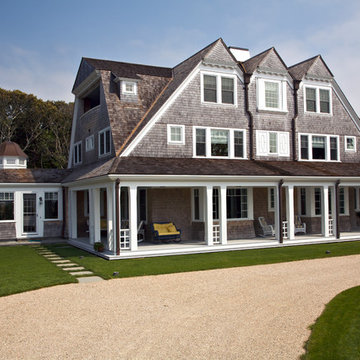Victorian House Exterior Ideas and Designs
Refine by:
Budget
Sort by:Popular Today
1 - 20 of 8,017 photos
Item 1 of 3
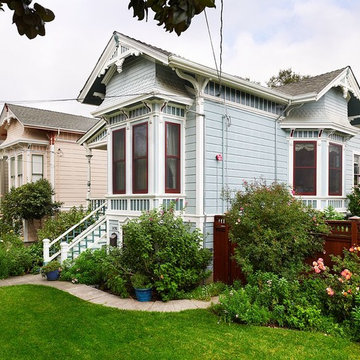
Inspiration for a medium sized and blue victorian bungalow detached house in San Francisco with wood cladding, a pitched roof and a shingle roof.
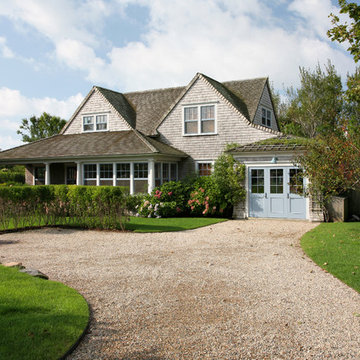
Roe Osborn
Design ideas for a medium sized victorian two floor house exterior in Boston with wood cladding.
Design ideas for a medium sized victorian two floor house exterior in Boston with wood cladding.
Find the right local pro for your project
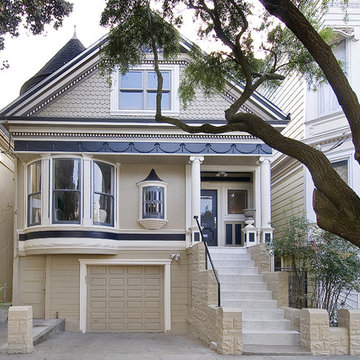
Street facing front Façade
Photo by: John D Hayes of OpenHomes Photography
Design ideas for a small victorian two floor house exterior in San Francisco.
Design ideas for a small victorian two floor house exterior in San Francisco.
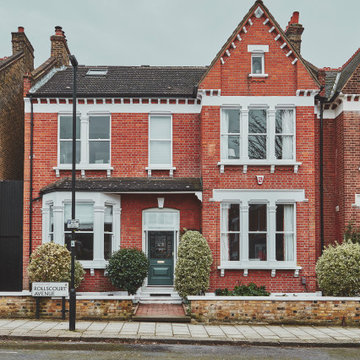
Inspiration for a victorian brick semi-detached house in London with three floors and a flat roof.
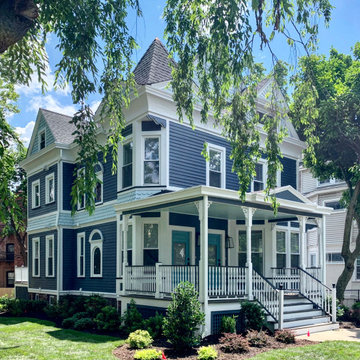
restoration, reconstruction and various additions to a Montclair victorian home.
This is an example of a large and blue victorian detached house in New York with three floors, wood cladding, a pitched roof and a shingle roof.
This is an example of a large and blue victorian detached house in New York with three floors, wood cladding, a pitched roof and a shingle roof.

Designed and Built by Sacred Oak Homes
Photo by Stephen G. Donaldson
This is an example of a blue victorian detached house in Boston with three floors, wood cladding, a pitched roof and a shingle roof.
This is an example of a blue victorian detached house in Boston with three floors, wood cladding, a pitched roof and a shingle roof.
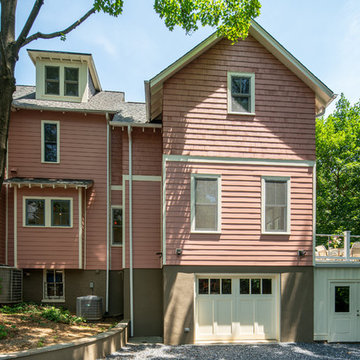
Inspiration for a large victorian house exterior in DC Metro with three floors, mixed cladding, a pink house and a shingle roof.

Red and expansive victorian brick semi-detached house in London with a pitched roof and three floors.
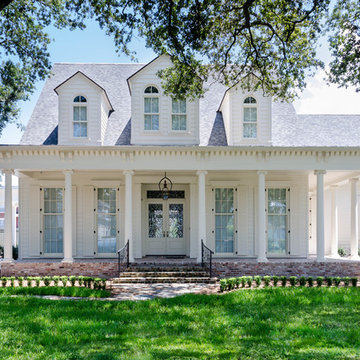
Jefferson Door supplied: exterior doors (custom Sapele mahogany), interior doors (Buffelen), windows (Marvin windows), shutters (custom Sapele mahogany), columns (HB&G), crown moulding, baseboard and door hardware (Emtek).
House was built by Hotard General Contracting, Inc.
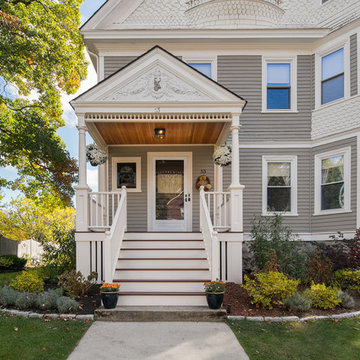
WILLIAM HORNE
This is an example of a medium sized and gey victorian house exterior in Boston with three floors.
This is an example of a medium sized and gey victorian house exterior in Boston with three floors.
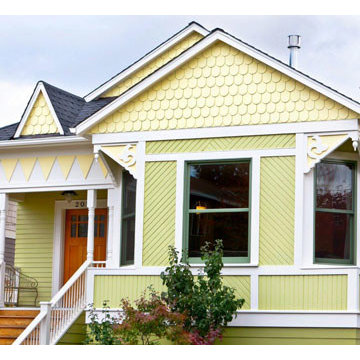
Exterior Paint Color: Renee Adsitt / ColorWhiz Architectural Color Consulting
Project & Photo: Carlisle Classic Homes
Small and yellow victorian two floor house exterior in Seattle with a pitched roof and wood cladding.
Small and yellow victorian two floor house exterior in Seattle with a pitched roof and wood cladding.
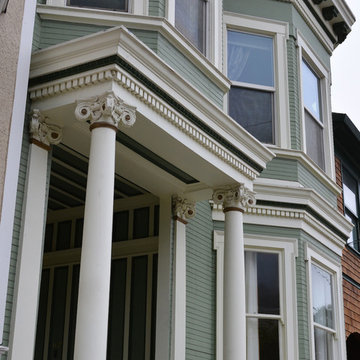
Inspiration for a medium sized and green victorian two floor house exterior in San Francisco with wood cladding and a flat roof.
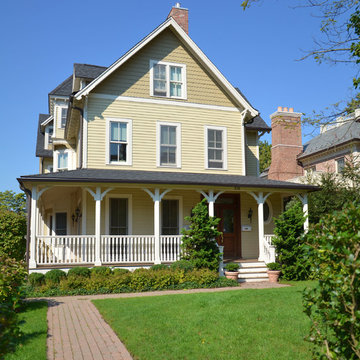
Charles Hilton Architects
Inspiration for a beige victorian detached house in New York with three floors and wood cladding.
Inspiration for a beige victorian detached house in New York with three floors and wood cladding.

http://www.dlauphoto.com/david/
David Lau
Large and green victorian house exterior in New York with three floors, wood cladding and a pitched roof.
Large and green victorian house exterior in New York with three floors, wood cladding and a pitched roof.

A Victorian semi-detached house in Wimbledon has been remodelled and transformed
into a modern family home, including extensive underpinning and extensions at lower
ground floor level in order to form a large open-plan space.
Photographer: Nick Smith
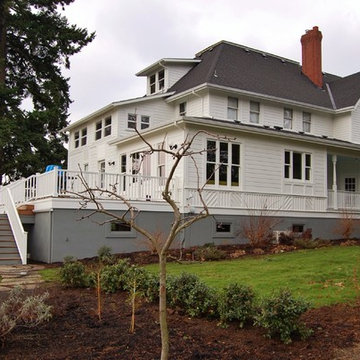
new deck over garage, kitchen & side porch
Photo of a medium sized and white victorian two floor house exterior in Portland with wood cladding and a pitched roof.
Photo of a medium sized and white victorian two floor house exterior in Portland with wood cladding and a pitched roof.
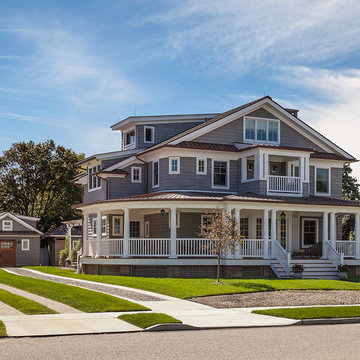
North Elevation
photography by Sam Oberter
This is an example of a gey and large victorian detached house in New York with vinyl cladding, three floors, a pitched roof and a metal roof.
This is an example of a gey and large victorian detached house in New York with vinyl cladding, three floors, a pitched roof and a metal roof.
Victorian House Exterior Ideas and Designs
1
