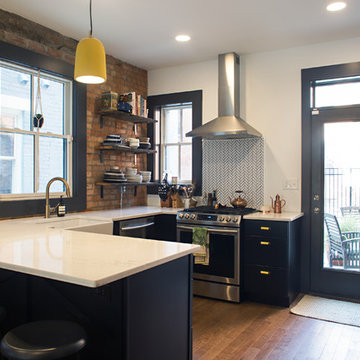Industrial Kitchen Ideas and Designs
Refine by:
Budget
Sort by:Popular Today
201 - 220 of 34,689 photos

We designed modern industrial kitchen in Rowayton in collaboration with Bruce Beinfield of Beinfield Architecture for his personal home with wife and designer Carol Beinfield. This kitchen features custom black cabinetry, custom-made hardware, and copper finishes. The open shelving allows for a display of cooking ingredients and personal touches. There is open seating at the island, Sub Zero Wolf appliances, including a Sub Zero wine refrigerator.
Photography by Meredith Heuer
Inspiration for a medium sized urban single-wall open plan kitchen in New York with multiple islands, black worktops, medium hardwood flooring, an integrated sink, open cabinets, composite countertops, stainless steel appliances and brown floors.
Inspiration for a medium sized urban single-wall open plan kitchen in New York with multiple islands, black worktops, medium hardwood flooring, an integrated sink, open cabinets, composite countertops, stainless steel appliances and brown floors.

Inspiration for a small industrial single-wall kitchen in Moscow with a submerged sink, flat-panel cabinets, grey cabinets, composite countertops, white splashback, metro tiled splashback, black appliances, porcelain flooring, an island, white worktops and multi-coloured floors.
Find the right local pro for your project

Designed by Seabold Studio
Architect: Jeff Seabold
Design ideas for an urban l-shaped kitchen in Jackson with a belfast sink, flat-panel cabinets, brown cabinets, black splashback, metro tiled splashback, an island, grey floors and grey worktops.
Design ideas for an urban l-shaped kitchen in Jackson with a belfast sink, flat-panel cabinets, brown cabinets, black splashback, metro tiled splashback, an island, grey floors and grey worktops.

Brittany Fecteau
This is an example of a large industrial l-shaped kitchen pantry in Manchester with a submerged sink, flat-panel cabinets, black cabinets, engineered stone countertops, white splashback, porcelain splashback, stainless steel appliances, cement flooring, an island, grey floors and white worktops.
This is an example of a large industrial l-shaped kitchen pantry in Manchester with a submerged sink, flat-panel cabinets, black cabinets, engineered stone countertops, white splashback, porcelain splashback, stainless steel appliances, cement flooring, an island, grey floors and white worktops.
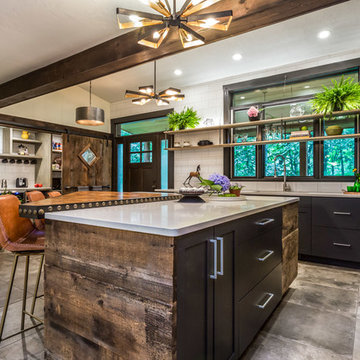
Brittany Fecteau
Design ideas for a large industrial l-shaped kitchen pantry in Manchester with a submerged sink, flat-panel cabinets, black cabinets, engineered stone countertops, white splashback, porcelain splashback, stainless steel appliances, cement flooring, an island, grey floors and white worktops.
Design ideas for a large industrial l-shaped kitchen pantry in Manchester with a submerged sink, flat-panel cabinets, black cabinets, engineered stone countertops, white splashback, porcelain splashback, stainless steel appliances, cement flooring, an island, grey floors and white worktops.
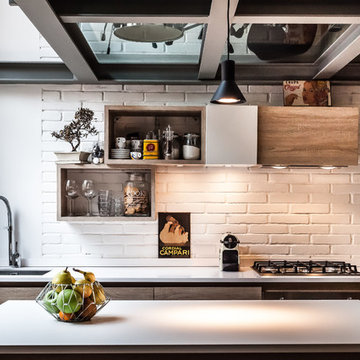
Servizio pubblicato su COSE DI CASA - Febbraio 2016
© Roberta De Palo
This is an example of an urban galley kitchen in Milan with a submerged sink, flat-panel cabinets, medium wood cabinets, white splashback, brick splashback, black appliances, an island and white worktops.
This is an example of an urban galley kitchen in Milan with a submerged sink, flat-panel cabinets, medium wood cabinets, white splashback, brick splashback, black appliances, an island and white worktops.

Photo of an urban l-shaped kitchen in Austin with a belfast sink, shaker cabinets, white cabinets, brick splashback, stainless steel appliances, medium hardwood flooring and an island.
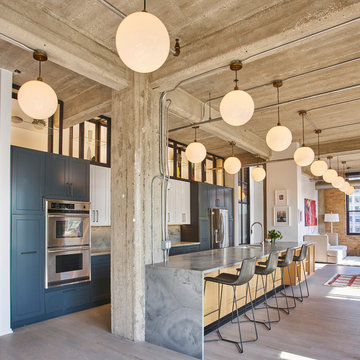
Mike Schwartz Photography
Inspiration for an urban galley kitchen in Chicago with a submerged sink, shaker cabinets, blue cabinets, stainless steel appliances, light hardwood flooring, an island and grey floors.
Inspiration for an urban galley kitchen in Chicago with a submerged sink, shaker cabinets, blue cabinets, stainless steel appliances, light hardwood flooring, an island and grey floors.
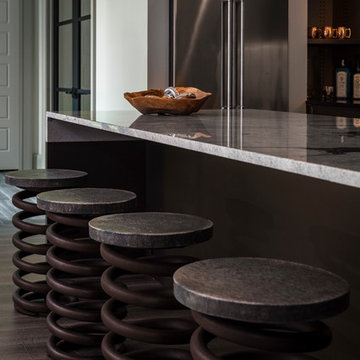
This is an example of a medium sized industrial l-shaped open plan kitchen in Indianapolis with a submerged sink, flat-panel cabinets, brown cabinets, granite worktops, beige splashback, stainless steel appliances, dark hardwood flooring, an island and brown floors.
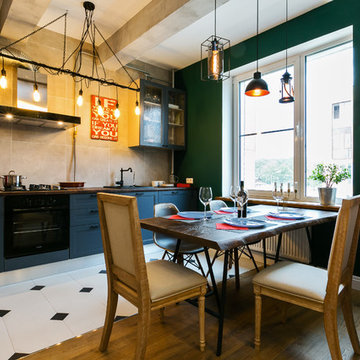
Ильина Лаура
Inspiration for a small industrial single-wall kitchen/diner in Moscow with a built-in sink, recessed-panel cabinets, grey cabinets, copper worktops, grey splashback, porcelain splashback, stainless steel appliances, ceramic flooring, no island and white floors.
Inspiration for a small industrial single-wall kitchen/diner in Moscow with a built-in sink, recessed-panel cabinets, grey cabinets, copper worktops, grey splashback, porcelain splashback, stainless steel appliances, ceramic flooring, no island and white floors.
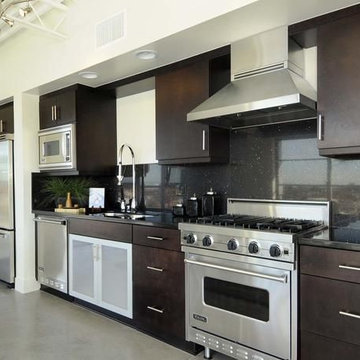
This Hollywood Hills, Ca Studio has just raised it's value by at least a quarter, Modern with a dark mahogany off shine cabinets. Job well done!
This is an example of a small urban single-wall kitchen/diner in Los Angeles with no island.
This is an example of a small urban single-wall kitchen/diner in Los Angeles with no island.
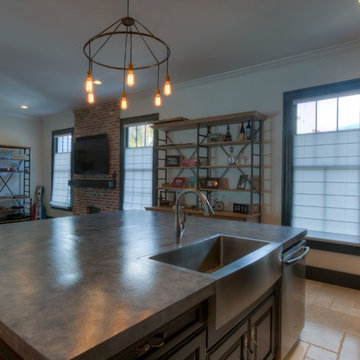
Design ideas for a medium sized industrial l-shaped open plan kitchen in Orlando with a submerged sink, recessed-panel cabinets, brown cabinets, concrete worktops, red splashback, brick splashback, stainless steel appliances, ceramic flooring, an island and beige floors.
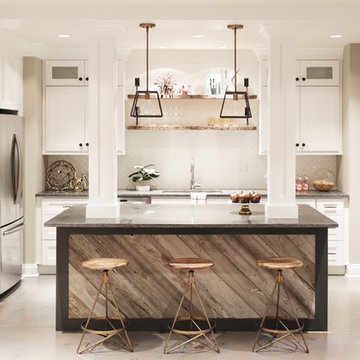
This is an example of a medium sized urban l-shaped open plan kitchen in Chicago with a double-bowl sink, shaker cabinets, white cabinets, granite worktops, white splashback, metro tiled splashback, stainless steel appliances, cement flooring and an island.
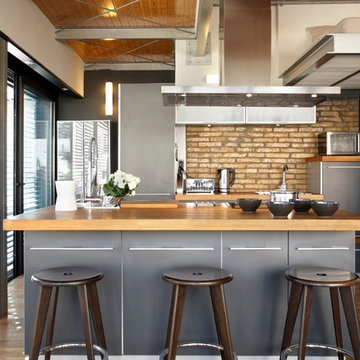
Inspiration for an industrial open plan kitchen in Barcelona with flat-panel cabinets, grey cabinets, wood worktops, brick splashback, stainless steel appliances, medium hardwood flooring and an island.

Design ideas for a large urban galley open plan kitchen in New York with shaker cabinets, medium wood cabinets, wood worktops, concrete flooring, multiple islands and grey floors.
Industrial Kitchen Ideas and Designs

Design ideas for a medium sized industrial galley kitchen in Stockholm with a single-bowl sink, flat-panel cabinets, stainless steel cabinets, wood worktops, white splashback, ceramic splashback, light hardwood flooring and no island.

Design ideas for a medium sized industrial l-shaped open plan kitchen in Barcelona with a built-in sink, flat-panel cabinets, stainless steel cabinets, wood worktops, white splashback, metro tiled splashback, stainless steel appliances, concrete flooring and no island.
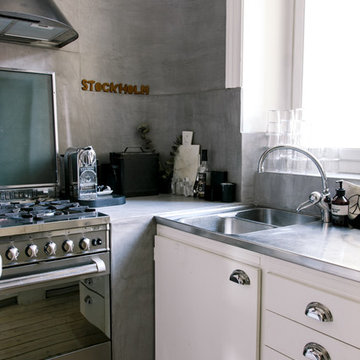
Nadja Endler © Houzz 2016
Design ideas for a small industrial l-shaped enclosed kitchen in Stockholm with a double-bowl sink, white cabinets, stainless steel worktops, stainless steel appliances, light hardwood flooring, raised-panel cabinets and no island.
Design ideas for a small industrial l-shaped enclosed kitchen in Stockholm with a double-bowl sink, white cabinets, stainless steel worktops, stainless steel appliances, light hardwood flooring, raised-panel cabinets and no island.
11
