Cloakroom with a Submerged Sink Ideas and Designs
Refine by:
Budget
Sort by:Popular Today
101 - 120 of 10,746 photos
Item 1 of 2

A grey stained maple toilet topper cabinet was placed inside the water closet for extra bathroom storage.
This is an example of a large traditional cloakroom in Other with recessed-panel cabinets, grey cabinets, a two-piece toilet, multi-coloured tiles, glass sheet walls, grey walls, limestone flooring, a submerged sink, engineered stone worktops, grey floors and beige worktops.
This is an example of a large traditional cloakroom in Other with recessed-panel cabinets, grey cabinets, a two-piece toilet, multi-coloured tiles, glass sheet walls, grey walls, limestone flooring, a submerged sink, engineered stone worktops, grey floors and beige worktops.

Suzanna Scott Photography
Photo of a medium sized scandinavian cloakroom in Los Angeles with freestanding cabinets, black cabinets, a one-piece toilet, white tiles, white walls, light hardwood flooring, a submerged sink, engineered stone worktops and black worktops.
Photo of a medium sized scandinavian cloakroom in Los Angeles with freestanding cabinets, black cabinets, a one-piece toilet, white tiles, white walls, light hardwood flooring, a submerged sink, engineered stone worktops and black worktops.

Classic cloakroom in New York with recessed-panel cabinets, medium wood cabinets, blue walls, a submerged sink, multi-coloured floors and a dado rail.
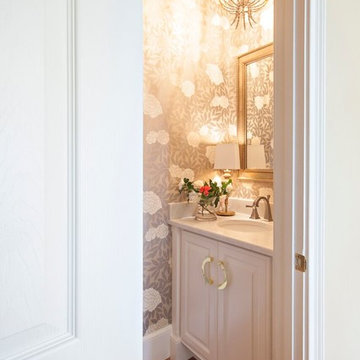
Jennifer at Timeless Memories
Design ideas for a medium sized traditional cloakroom in Other with raised-panel cabinets, white cabinets, grey walls, medium hardwood flooring, a submerged sink, engineered stone worktops, brown floors and white worktops.
Design ideas for a medium sized traditional cloakroom in Other with raised-panel cabinets, white cabinets, grey walls, medium hardwood flooring, a submerged sink, engineered stone worktops, brown floors and white worktops.
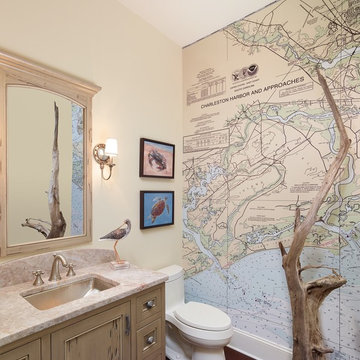
holgerobenausphotography.com
See more of the Relaxed River View home at margaretdonaldsoninteriors.com
Inspiration for a medium sized nautical cloakroom in Charleston with a one-piece toilet, granite worktops, beaded cabinets, light wood cabinets, multi-coloured walls, a submerged sink and brown floors.
Inspiration for a medium sized nautical cloakroom in Charleston with a one-piece toilet, granite worktops, beaded cabinets, light wood cabinets, multi-coloured walls, a submerged sink and brown floors.

Photography by www.mikechajecki.com
Inspiration for a small traditional cloakroom in Toronto with recessed-panel cabinets, black cabinets, a submerged sink, marble worktops, brown walls and white worktops.
Inspiration for a small traditional cloakroom in Toronto with recessed-panel cabinets, black cabinets, a submerged sink, marble worktops, brown walls and white worktops.
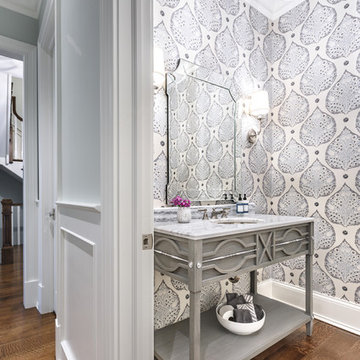
We have an obsession with this wall covering and were so happy to use it in here. The colors fit so well, we could have used it almost anywhere in the house!
Joe Kwon Photography
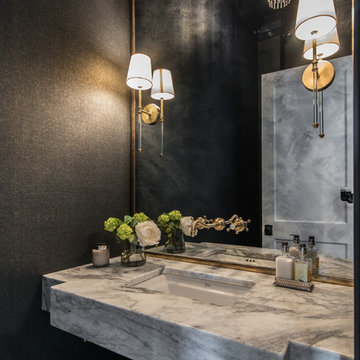
This is an example of a classic cloakroom in Charlotte with black walls and a submerged sink.
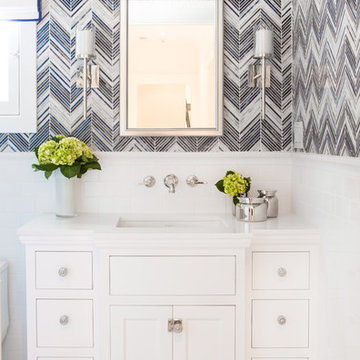
This is an example of a small traditional cloakroom in Los Angeles with recessed-panel cabinets, white cabinets, a one-piece toilet, blue tiles, mosaic tiles, marble flooring, a submerged sink and engineered stone worktops.
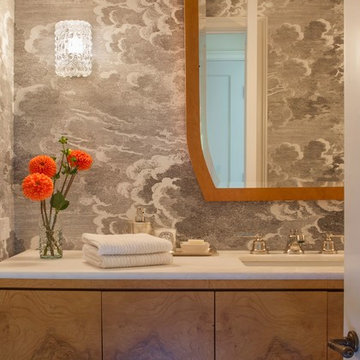
James Ray Spahn
This is an example of a medium sized traditional cloakroom in Los Angeles with flat-panel cabinets, medium wood cabinets, grey walls, a submerged sink and marble worktops.
This is an example of a medium sized traditional cloakroom in Los Angeles with flat-panel cabinets, medium wood cabinets, grey walls, a submerged sink and marble worktops.

Photos By Kris Palen
Design ideas for a medium sized beach style cloakroom in Dallas with freestanding cabinets, dark wood cabinets, a two-piece toilet, green walls, porcelain flooring, a submerged sink, granite worktops, multi-coloured floors and multi-coloured worktops.
Design ideas for a medium sized beach style cloakroom in Dallas with freestanding cabinets, dark wood cabinets, a two-piece toilet, green walls, porcelain flooring, a submerged sink, granite worktops, multi-coloured floors and multi-coloured worktops.
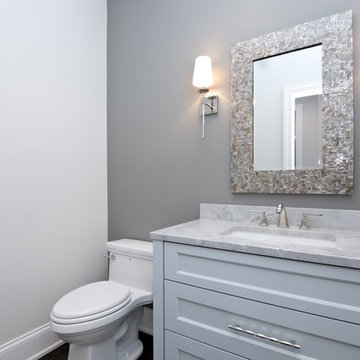
This is an example of a medium sized classic cloakroom in Chicago with recessed-panel cabinets, a one-piece toilet, grey walls, a submerged sink, grey cabinets, marble worktops, dark hardwood flooring, brown floors and white worktops.

This powder room was converted from a full bath as part of a whole house renovation.
Inspiration for a large classic cloakroom in Raleigh with freestanding cabinets, white cabinets, white tiles, beige tiles, beige walls, dark hardwood flooring, a submerged sink, marble worktops and matchstick tiles.
Inspiration for a large classic cloakroom in Raleigh with freestanding cabinets, white cabinets, white tiles, beige tiles, beige walls, dark hardwood flooring, a submerged sink, marble worktops and matchstick tiles.

Designed by Tres McKinney Designs
Photos by Andrew McKenny
Design ideas for a medium sized traditional cloakroom in San Francisco with shaker cabinets, beige cabinets, white walls, a submerged sink, marble worktops and white worktops.
Design ideas for a medium sized traditional cloakroom in San Francisco with shaker cabinets, beige cabinets, white walls, a submerged sink, marble worktops and white worktops.

The corner lot at the base of San Jacinto Mountain in the Vista Las Palmas tract in Palm Springs included an altered mid-century residence originally designed by Charles Dubois with a simple, gabled roof originally in the ‘Atomic Ranch’ style and sweeping mountain views to the west and south. The new owners wanted a comprehensive, contemporary, and visually connected redo of both interior and exterior spaces within the property. The project buildout included approximately 600 SF of new interior space including a new freestanding pool pavilion at the southeast corner of the property which anchors the new rear yard pool space and provides needed covered exterior space on the site during the typical hot desert days. Images by Steve King Architectural Photography

A small powder room gets a punch of classic style. A furniture vanity and matching marble top gives the space a vintage feel, while the lighting and mirror gives the space a contemporary feel.
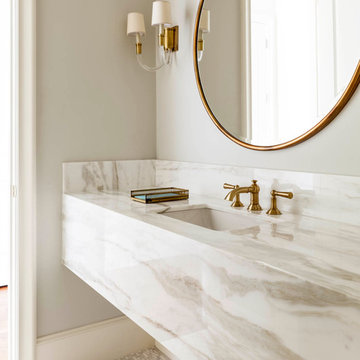
Nathan Schroder Photography
BK Design Studio
Photo of a large classic cloakroom in Dallas with a submerged sink, marble worktops, beige walls, white tiles and white worktops.
Photo of a large classic cloakroom in Dallas with a submerged sink, marble worktops, beige walls, white tiles and white worktops.
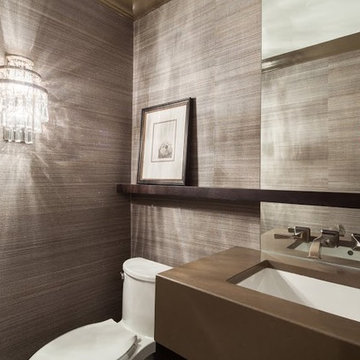
Andrew Bruah
This is an example of a medium sized modern cloakroom in Chicago with a one-piece toilet, brown walls, a submerged sink, engineered stone worktops, porcelain flooring and beige floors.
This is an example of a medium sized modern cloakroom in Chicago with a one-piece toilet, brown walls, a submerged sink, engineered stone worktops, porcelain flooring and beige floors.
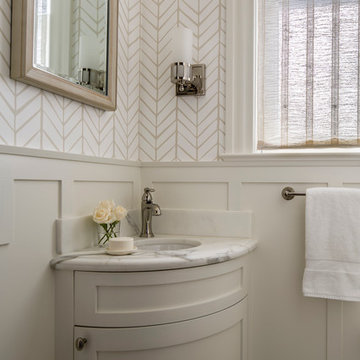
This powder room originally only housed a toilet. Installing a wall mounted toilet and a pocket door allowed enough space for a corner sink and cabinet. A new painted wainscot and period style light fixtures and faucet keeps it in the flat's craftsman style but with a fresher updated look.
Cabinet and wainscot by Robert Leeds.
General contractor Elliot Pederson, Pederson construction.
Photography: Andrew McKinney
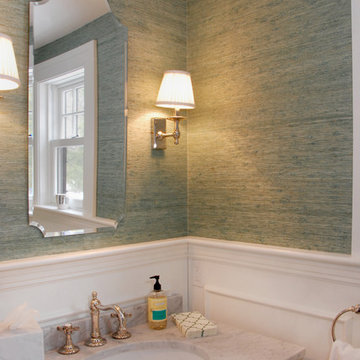
This vanity features an undermount sink in a marble countertop on a stainless steel frame. Custom paneling and chair rail were installed. Mirror with wall sconces either side. Grass cloth wall paper. Custom sconces, mirror and grass cloth wall paper are additional features.
Cloakroom with a Submerged Sink Ideas and Designs
6