Cloakroom with a Submerged Sink Ideas and Designs
Refine by:
Budget
Sort by:Popular Today
141 - 160 of 10,739 photos
Item 1 of 2
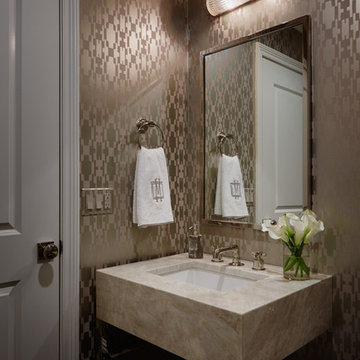
Photography: Werner Straube
Inspiration for a small traditional cloakroom in Chicago with freestanding cabinets, brown walls and a submerged sink.
Inspiration for a small traditional cloakroom in Chicago with freestanding cabinets, brown walls and a submerged sink.
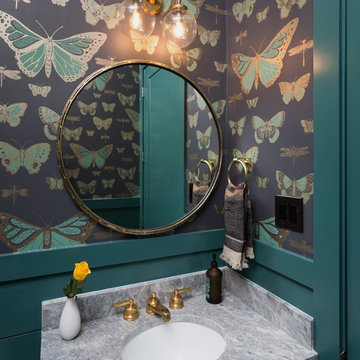
Inspiration for a traditional cloakroom in Austin with multi-coloured walls, a submerged sink and marble worktops.
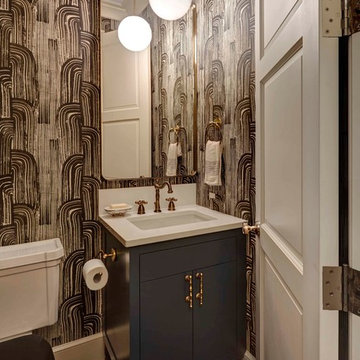
This is an example of a small bohemian cloakroom in Chicago with flat-panel cabinets, black cabinets, brown walls, medium hardwood flooring, a submerged sink, solid surface worktops and a two-piece toilet.

Photography by: Steve Behal Photography Inc
Design ideas for a small traditional cloakroom in Other with a submerged sink, raised-panel cabinets, grey cabinets, engineered stone worktops, a one-piece toilet, multi-coloured tiles, grey walls, dark hardwood flooring and matchstick tiles.
Design ideas for a small traditional cloakroom in Other with a submerged sink, raised-panel cabinets, grey cabinets, engineered stone worktops, a one-piece toilet, multi-coloured tiles, grey walls, dark hardwood flooring and matchstick tiles.
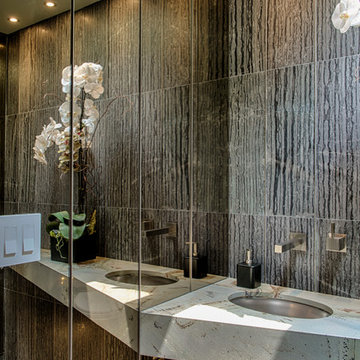
Design ideas for a small contemporary cloakroom in Los Angeles with a wall mounted toilet, grey tiles, porcelain tiles, grey walls, porcelain flooring, a submerged sink, marble worktops and grey floors.
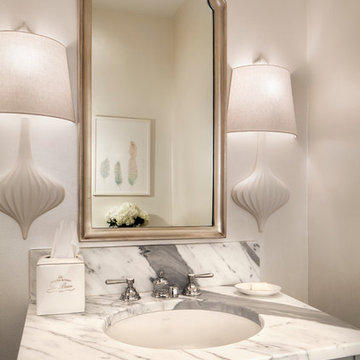
Fox Point, WI Powder Room
Sazama Design Build Remodel LLC
Photo of a traditional cloakroom in Milwaukee with a submerged sink, grey cabinets, beige walls, marble worktops and white worktops.
Photo of a traditional cloakroom in Milwaukee with a submerged sink, grey cabinets, beige walls, marble worktops and white worktops.
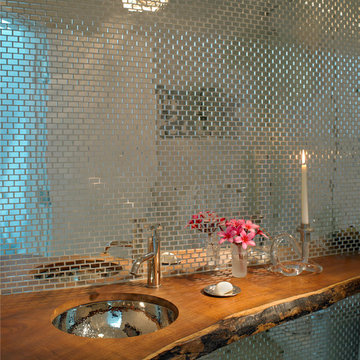
Troy Campbell
Inspiration for a contemporary cloakroom in New York with a submerged sink, wooden worktops, metal tiles and brown worktops.
Inspiration for a contemporary cloakroom in New York with a submerged sink, wooden worktops, metal tiles and brown worktops.
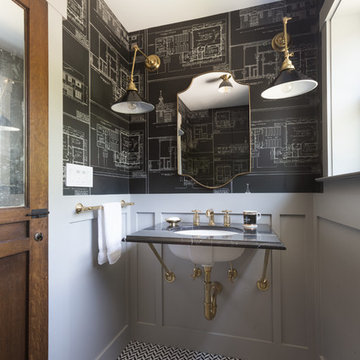
David Duncan Livingston
Design ideas for a small classic cloakroom in San Francisco with marble worktops, grey walls, mosaic tile flooring, black tiles, white tiles, black and white tiles and a submerged sink.
Design ideas for a small classic cloakroom in San Francisco with marble worktops, grey walls, mosaic tile flooring, black tiles, white tiles, black and white tiles and a submerged sink.
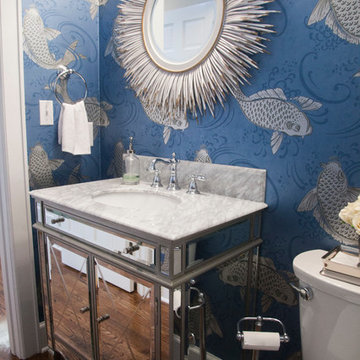
Alec Mccommon
Photo of a small victorian cloakroom in New Orleans with a submerged sink, a two-piece toilet, dark hardwood flooring, freestanding cabinets and white worktops.
Photo of a small victorian cloakroom in New Orleans with a submerged sink, a two-piece toilet, dark hardwood flooring, freestanding cabinets and white worktops.
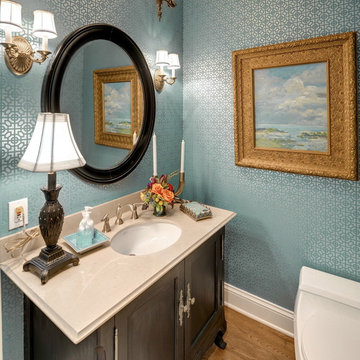
Photo of a traditional cloakroom in Minneapolis with a submerged sink, recessed-panel cabinets and dark wood cabinets.
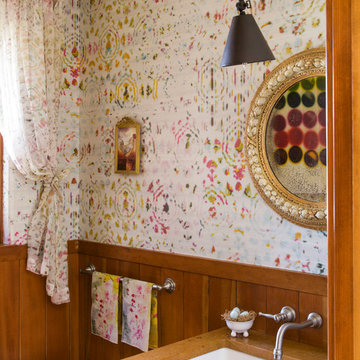
David Duncan Livingston
This is an example of a classic cloakroom in San Francisco with a submerged sink.
This is an example of a classic cloakroom in San Francisco with a submerged sink.
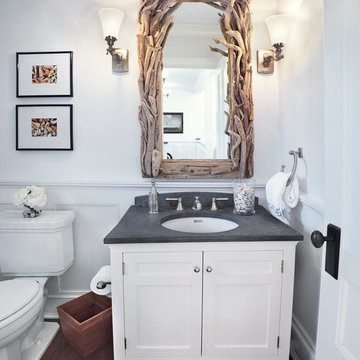
Alexander D. Latham III
Photo of a beach style cloakroom in New York with a submerged sink, shaker cabinets and white cabinets.
Photo of a beach style cloakroom in New York with a submerged sink, shaker cabinets and white cabinets.
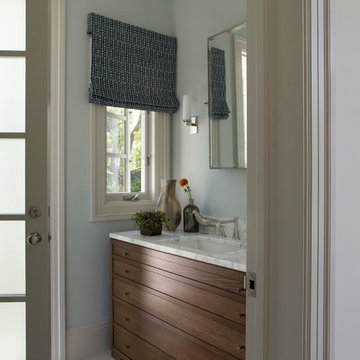
Traditional cloakroom in San Francisco with a submerged sink, flat-panel cabinets and medium wood cabinets.
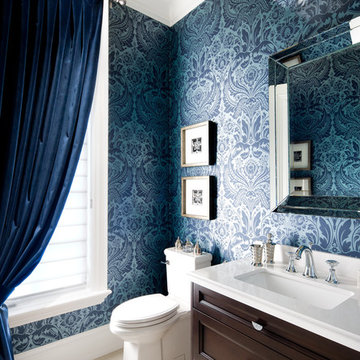
Jane Lockhart designed an elegant powder room featuring a rich blue damask wallpaper from Graham and Brown (50-188) and velvet draperies from Robert Allen Design. Ceiling in Benjamin Moore Sulfur Yellow 2151-40 . Brandon Barré courtesy Kylemore Communities
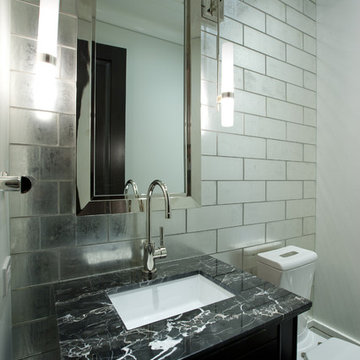
This is an example of a contemporary cloakroom in Chicago with a submerged sink and black worktops.
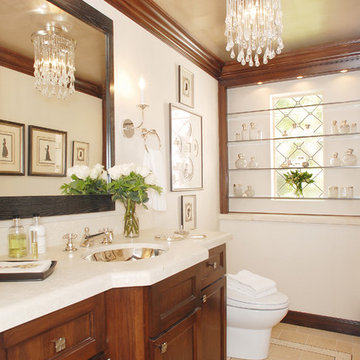
Photography by Michael Mccreary.
Photo of a traditional cloakroom in Los Angeles with a submerged sink, recessed-panel cabinets, dark wood cabinets and beige tiles.
Photo of a traditional cloakroom in Los Angeles with a submerged sink, recessed-panel cabinets, dark wood cabinets and beige tiles.

These South Shore of Boston Homeowners approached the Team at Renovisions to power-up their powder room. Their half bath, located on the first floor, is used by several guests particularly over the holidays. When considering the heavy traffic and the daily use from two toddlers in the household, it was smart to go with a stylish, yet practical design.
Wainscot made a nice change to this room, adding an architectural interest and an overall classic feel to this cape-style traditional home. Installing custom wainscoting may be a challenge for most DIY’s, however in this case the homeowners knew they needed a professional and felt they were in great hands with Renovisions. Details certainly made a difference in this project; adding crown molding, careful attention to baseboards and trims had a big hand in creating a finished look.
The painted wood vanity in color, sage reflects the trend toward using furniture-like pieces for cabinets. The smart configuration of drawers and door, allows for plenty of storage, a true luxury for a powder room. The quartz countertop was a stunning choice with veining of sage, black and white creating a Wow response when you enter the room.
The dark stained wood trims and wainscoting were painted a bright white finish and allowed the selected green/beige hue to pop. Decorative black framed family pictures produced a dramatic statement and were appealing to all guests.
The attractive glass mirror is outfitted with sconce light fixtures on either side, ensuring minimal shadows.
The homeowners are thrilled with their new look and proud to boast what was once a simple bathroom into a showcase of their personal style and taste.
"We are very happy with our new bathroom. We received many compliments on it from guests that have come to visit recently. Thanks for all of your hard work on this project!"
- Doug & Lisa M. (Hanover)
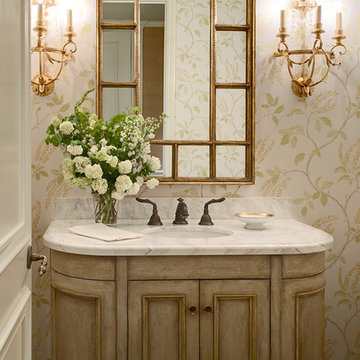
Photography: Andrew McKinney
Design ideas for a traditional cloakroom in San Francisco with a submerged sink, recessed-panel cabinets, light wood cabinets and feature lighting.
Design ideas for a traditional cloakroom in San Francisco with a submerged sink, recessed-panel cabinets, light wood cabinets and feature lighting.

Photo of a small nautical cloakroom in Other with flat-panel cabinets, medium wood cabinets, a submerged sink, quartz worktops, white worktops and a freestanding vanity unit.

Experience urban sophistication meets artistic flair in this unique Chicago residence. Combining urban loft vibes with Beaux Arts elegance, it offers 7000 sq ft of modern luxury. Serene interiors, vibrant patterns, and panoramic views of Lake Michigan define this dreamy lakeside haven.
Every detail in this powder room exudes sophistication. Earthy backsplash tiles impressed with tiny blue dots complement the navy blue faucet, while organic frosted glass and oak pendants add a touch of minimal elegance.
---
Joe McGuire Design is an Aspen and Boulder interior design firm bringing a uniquely holistic approach to home interiors since 2005.
For more about Joe McGuire Design, see here: https://www.joemcguiredesign.com/
To learn more about this project, see here:
https://www.joemcguiredesign.com/lake-shore-drive
Cloakroom with a Submerged Sink Ideas and Designs
8