Utility Room with Flat-panel Cabinets Ideas and Designs
Refine by:
Budget
Sort by:Popular Today
41 - 60 of 8,653 photos
Item 1 of 2

Chase Vogt
This is an example of a medium sized modern single-wall separated utility room in Minneapolis with a submerged sink, flat-panel cabinets, white cabinets, engineered stone countertops, white walls, porcelain flooring, a side by side washer and dryer and white floors.
This is an example of a medium sized modern single-wall separated utility room in Minneapolis with a submerged sink, flat-panel cabinets, white cabinets, engineered stone countertops, white walls, porcelain flooring, a side by side washer and dryer and white floors.

セレクトハウス photo by カキザワホームズ
Urban utility room in Yokohama with flat-panel cabinets, light wood cabinets, wood worktops, white walls, grey floors and an integrated washer and dryer.
Urban utility room in Yokohama with flat-panel cabinets, light wood cabinets, wood worktops, white walls, grey floors and an integrated washer and dryer.
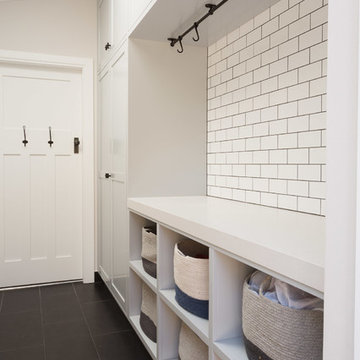
Grant Schwarz
Small coastal galley separated utility room in Sydney with flat-panel cabinets, white cabinets, white walls, a side by side washer and dryer and black floors.
Small coastal galley separated utility room in Sydney with flat-panel cabinets, white cabinets, white walls, a side by side washer and dryer and black floors.

Laundry at top of stair landing behind large sliding panels. Each panel is scribed to look like 3 individual doors with routed door pulls as a continuation of the bedroom wardrobe
Image by: Jack Lovel Photography

Photo of a medium sized contemporary l-shaped separated utility room in Toronto with a submerged sink, flat-panel cabinets, grey cabinets, laminate countertops, grey walls, porcelain flooring, a stacked washer and dryer and grey floors.
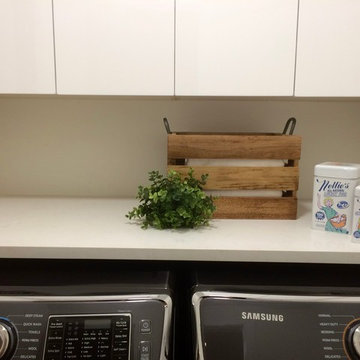
Simple decor in laundry room keeps it looking clean and de-cluttered...
Small contemporary single-wall separated utility room in Vancouver with flat-panel cabinets, white cabinets, quartz worktops, white walls, light hardwood flooring and a side by side washer and dryer.
Small contemporary single-wall separated utility room in Vancouver with flat-panel cabinets, white cabinets, quartz worktops, white walls, light hardwood flooring and a side by side washer and dryer.

Tatjana Plitt
This is an example of a medium sized contemporary l-shaped utility room in Melbourne with porcelain flooring, a submerged sink, flat-panel cabinets, black cabinets, grey floors and white walls.
This is an example of a medium sized contemporary l-shaped utility room in Melbourne with porcelain flooring, a submerged sink, flat-panel cabinets, black cabinets, grey floors and white walls.

Heather Ryan, Interior Designer
H.Ryan Studio - Scottsdale, AZ
www.hryanstudio.com
Inspiration for a medium sized traditional l-shaped separated utility room in Phoenix with a belfast sink, grey cabinets, medium hardwood flooring, flat-panel cabinets, engineered stone countertops, grey splashback, metro tiled splashback, grey walls, an integrated washer and dryer, brown floors and white worktops.
Inspiration for a medium sized traditional l-shaped separated utility room in Phoenix with a belfast sink, grey cabinets, medium hardwood flooring, flat-panel cabinets, engineered stone countertops, grey splashback, metro tiled splashback, grey walls, an integrated washer and dryer, brown floors and white worktops.
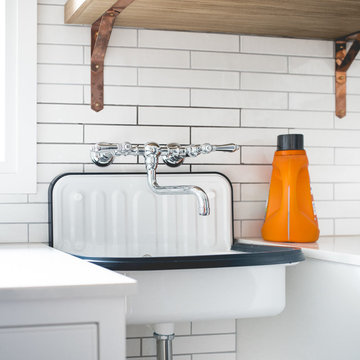
Photo of a medium sized rural galley separated utility room in Dallas with an utility sink, flat-panel cabinets, white cabinets and white walls.

The pop of color really brightens up this small laundry space!
Photo of a small contemporary single-wall separated utility room in Houston with flat-panel cabinets, laminate countertops, multi-coloured walls, a stacked washer and dryer and blue cabinets.
Photo of a small contemporary single-wall separated utility room in Houston with flat-panel cabinets, laminate countertops, multi-coloured walls, a stacked washer and dryer and blue cabinets.
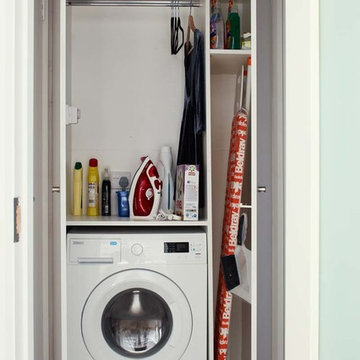
Laundry cupboard 90cm wide x 60cm deep created by "borrowing" space from bathroom. A worktop over the washing machine is a place for plies of ironing while garments for airing can by hing on the rail placed 120cm above the worktop. A tall slot to one side forms a home for the irnining board and cleaning products.
Philip Lauterbach
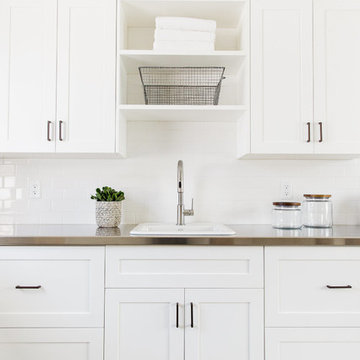
Shop the Look, See the Photo Tour here: https://www.studio-mcgee.com/studioblog/2016/4/4/modern-mountain-home-tour
Watch the Webisode: https://www.youtube.com/watch?v=JtwvqrNPjhU
Travis J Photography
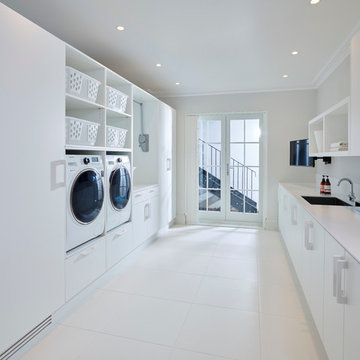
Photo of a modern galley utility room in London with a single-bowl sink, white walls, ceramic flooring, a side by side washer and dryer, flat-panel cabinets, white cabinets and composite countertops.
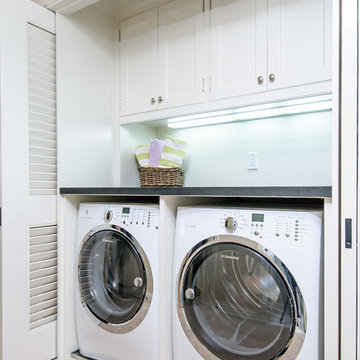
Design ideas for a classic single-wall laundry cupboard in San Francisco with flat-panel cabinets, white cabinets, marble worktops, a side by side washer and dryer and white walls.

Jefferson Door Company supplied all the interior and exterior doors, cabinetry (HomeCrest cabinetry), Mouldings and door hardware (Emtek). House was built by Ferran-Hardie Homes.
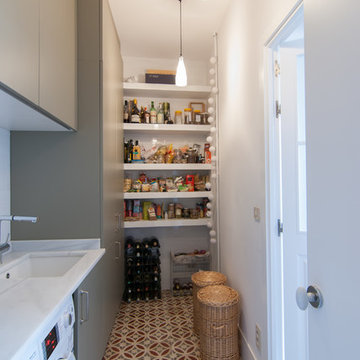
Práctica despensa y lavadero junto a la cocina, con gran capacidad de almacenaje, que mantiene el aire nórdico de la casa, con madera y baldosa hidraúlica.
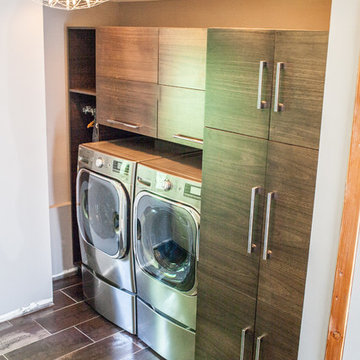
Inspiration for a small traditional single-wall laundry cupboard in Philadelphia with flat-panel cabinets, dark wood cabinets, white walls, porcelain flooring and a side by side washer and dryer.
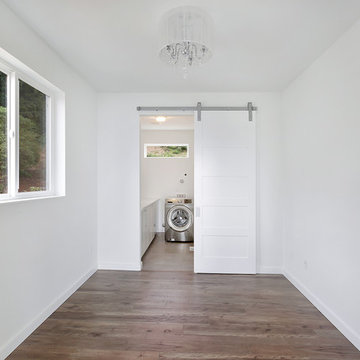
Bill Johnson Photography
Photo of a small modern separated utility room in Seattle with flat-panel cabinets, white cabinets, engineered stone countertops, white walls, porcelain flooring and a side by side washer and dryer.
Photo of a small modern separated utility room in Seattle with flat-panel cabinets, white cabinets, engineered stone countertops, white walls, porcelain flooring and a side by side washer and dryer.
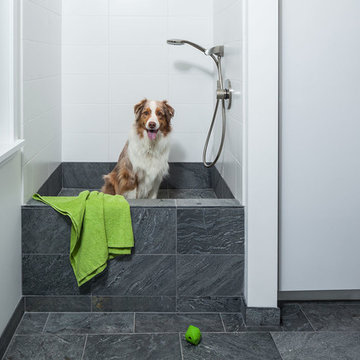
KuDa Photography
Photo of a contemporary utility room in Portland with flat-panel cabinets, white cabinets and white walls.
Photo of a contemporary utility room in Portland with flat-panel cabinets, white cabinets and white walls.
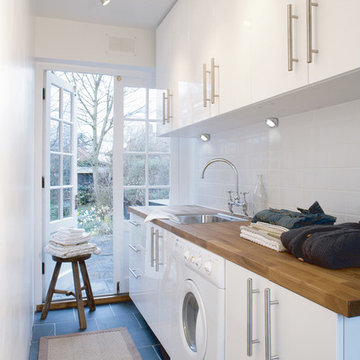
Design ideas for a contemporary single-wall separated utility room in Venice with a built-in sink, flat-panel cabinets, white cabinets, wood worktops, white walls and brown worktops.
Utility Room with Flat-panel Cabinets Ideas and Designs
3