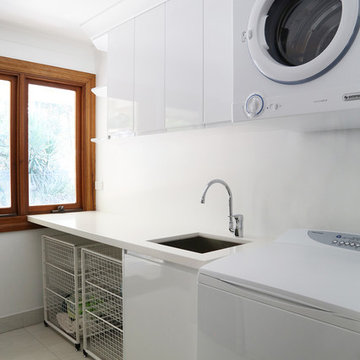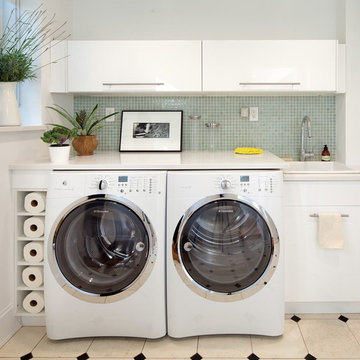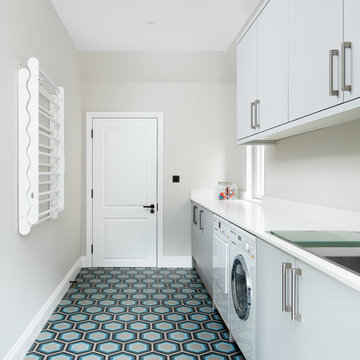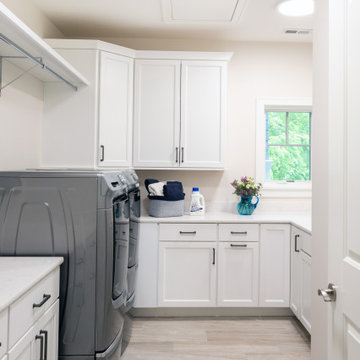Utility Room with Flat-panel Cabinets Ideas and Designs
Refine by:
Budget
Sort by:Popular Today
61 - 80 of 8,653 photos
Item 1 of 2

European laundry with overhead cabinets, deep sink and floor to ceiling cupboard storage. Using the same materials and finishes as seen in the adjoining kitchen and butler’s pantry
Natalie Lyons Photography

This is an example of a medium sized contemporary single-wall separated utility room in Brisbane with a submerged sink, flat-panel cabinets, white cabinets and white worktops.

Floor to ceiling cabinetry conceals all laundry room necessities along with shelving space for extra towels, hanging rods for drying clothes, a custom made ironing board slot, pantry space for the mop and vacuum, and more storage for other cleaning supplies. Everything is beautifully concealed behind these custom made ribbon sapele doors.

Handpainted tile available in a variety of colors. Please visit our website at www.french-brown.com to see more of our products.
Photo of a large mediterranean l-shaped separated utility room in Dallas with flat-panel cabinets, blue cabinets, a side by side washer and dryer, pink floors, limestone flooring and multi-coloured walls.
Photo of a large mediterranean l-shaped separated utility room in Dallas with flat-panel cabinets, blue cabinets, a side by side washer and dryer, pink floors, limestone flooring and multi-coloured walls.

Laundry room in a Brooklyn brownstone
Design ideas for a contemporary utility room in New York with a built-in sink, flat-panel cabinets, white cabinets, a side by side washer and dryer and white worktops.
Design ideas for a contemporary utility room in New York with a built-in sink, flat-panel cabinets, white cabinets, a side by side washer and dryer and white worktops.

Normandy Designer Kathryn O'Donovan was able to add more function to this room than originally thought possible. This laundry room now functions as a gift wrapping center and gardening center, with plenty of counter space for laundry and cabinetry for storage.
To learn more about Kathryn, visit http://www.normandybuilders.com/kathrynodonovan/

This is an example of a contemporary single-wall separated utility room in London with flat-panel cabinets, grey cabinets, grey walls, a side by side washer and dryer, multi-coloured floors and white worktops.

Jenna & Lauren Weiler
This is an example of a medium sized modern l-shaped utility room in Minneapolis with a submerged sink, flat-panel cabinets, grey cabinets, granite worktops, beige walls, laminate floors, a stacked washer and dryer and multi-coloured floors.
This is an example of a medium sized modern l-shaped utility room in Minneapolis with a submerged sink, flat-panel cabinets, grey cabinets, granite worktops, beige walls, laminate floors, a stacked washer and dryer and multi-coloured floors.

Andy Haslam
Design ideas for a medium sized contemporary single-wall utility room in Other with flat-panel cabinets, composite countertops, brown splashback, mirror splashback, limestone flooring, beige floors, white worktops, a stacked washer and dryer, a submerged sink, white walls and grey cabinets.
Design ideas for a medium sized contemporary single-wall utility room in Other with flat-panel cabinets, composite countertops, brown splashback, mirror splashback, limestone flooring, beige floors, white worktops, a stacked washer and dryer, a submerged sink, white walls and grey cabinets.

Design ideas for a medium sized rural single-wall separated utility room in Other with flat-panel cabinets, white cabinets, blue walls, brick flooring and a side by side washer and dryer.

Inspiration for a small modern galley utility room in Sydney with a built-in sink, flat-panel cabinets, white cabinets, laminate countertops, grey splashback, ceramic splashback, white walls, porcelain flooring, a side by side washer and dryer and multicoloured worktops.

This is an example of a large scandi galley utility room in Toronto with an utility sink, flat-panel cabinets, light wood cabinets, engineered stone countertops, multi-coloured splashback, porcelain splashback, white walls, ceramic flooring, a side by side washer and dryer, grey floors and grey worktops.

Modern scandinavian inspired laundry. Features grey and white encaustic patterned floor tiles, pale blue wall tiles and chrome taps.
Design ideas for a medium sized nautical single-wall separated utility room in Brisbane with a built-in sink, flat-panel cabinets, white cabinets, laminate countertops, blue splashback, porcelain splashback, white walls, porcelain flooring, a stacked washer and dryer, grey floors and white worktops.
Design ideas for a medium sized nautical single-wall separated utility room in Brisbane with a built-in sink, flat-panel cabinets, white cabinets, laminate countertops, blue splashback, porcelain splashback, white walls, porcelain flooring, a stacked washer and dryer, grey floors and white worktops.

Yellow vertical cabinets provide readily accessible storage. The yellow color brightens the space and gives the laundry room a fun vibe. Wood shelves balance the space and provides additional storage.

Inspiration for a beach style l-shaped utility room in Miami with flat-panel cabinets, light wood cabinets, a side by side washer and dryer and white worktops.

Photo of a contemporary l-shaped utility room in New York with flat-panel cabinets, green cabinets, beige walls, light hardwood flooring, a stacked washer and dryer, beige floors and multicoloured worktops.

Large contemporary galley utility room in New York with a submerged sink, flat-panel cabinets, grey cabinets, quartz worktops, white splashback, metro tiled splashback, white walls, porcelain flooring, a side by side washer and dryer, beige floors and white worktops.

Contemporary laundry and utility room in Cashmere with Wenge effect worktops. Elevated Miele washing machine and tumble dryer with pull-out shelf below for easy changeover of loads.

www.lowellcustomhomes.com - Lake Geneva, WI
Design ideas for a medium sized nautical u-shaped separated utility room in Milwaukee with flat-panel cabinets, white cabinets, beige walls, porcelain flooring, beige floors and beige worktops.
Design ideas for a medium sized nautical u-shaped separated utility room in Milwaukee with flat-panel cabinets, white cabinets, beige walls, porcelain flooring, beige floors and beige worktops.

Design ideas for a medium sized traditional galley separated utility room in Other with a belfast sink, flat-panel cabinets, white cabinets, engineered stone countertops, beige walls, ceramic flooring, a side by side washer and dryer, brown floors and white worktops.
Utility Room with Flat-panel Cabinets Ideas and Designs
4