Utility Room with Flat-panel Cabinets Ideas and Designs
Refine by:
Budget
Sort by:Popular Today
81 - 100 of 8,653 photos
Item 1 of 2

Medium sized modern l-shaped separated utility room in Phoenix with a submerged sink, flat-panel cabinets, white cabinets, engineered stone countertops, white walls, porcelain flooring, a stacked washer and dryer, grey floors and grey worktops.

This modern laundry has a chic, retro vibe with black and white geometric backsplash beautifully contrasting the rich, black cabinetry, and bright, white quartz countertops. A washer-dryer set sits on the left of the single-wall laundry room, enclosed under a countertop perfect for sorting and folding laundry. A brass closet rod offers additional drying space above the sink, while the right side offers additional storage and versatile drying options. Truly a refreshing, practical, and inviting space!

Lidesign
Inspiration for a small scandinavian single-wall utility room in Milan with a built-in sink, flat-panel cabinets, black cabinets, laminate countertops, beige splashback, porcelain splashback, grey walls, porcelain flooring, a side by side washer and dryer, beige floors, black worktops and a drop ceiling.
Inspiration for a small scandinavian single-wall utility room in Milan with a built-in sink, flat-panel cabinets, black cabinets, laminate countertops, beige splashback, porcelain splashback, grey walls, porcelain flooring, a side by side washer and dryer, beige floors, black worktops and a drop ceiling.

The laundry has been completely replaced with this fresh, clean and functional laundry.. This image shows the pull out bench extension pushed back when not in use

Design ideas for a medium sized scandi l-shaped separated utility room in Toronto with a built-in sink, flat-panel cabinets, black cabinets, laminate countertops, white walls, ceramic flooring, a side by side washer and dryer, black floors and black worktops.

Simply Laundry in the garage
Design ideas for a small modern single-wall utility room in Sunshine Coast with a built-in sink, flat-panel cabinets, white cabinets, composite countertops, white walls, ceramic flooring, a stacked washer and dryer, beige floors and white worktops.
Design ideas for a small modern single-wall utility room in Sunshine Coast with a built-in sink, flat-panel cabinets, white cabinets, composite countertops, white walls, ceramic flooring, a stacked washer and dryer, beige floors and white worktops.

Joshua Lawrence
Inspiration for a medium sized scandinavian single-wall separated utility room in Vancouver with a submerged sink, flat-panel cabinets, white cabinets, engineered stone countertops, ceramic flooring, a side by side washer and dryer, white worktops, white walls and multi-coloured floors.
Inspiration for a medium sized scandinavian single-wall separated utility room in Vancouver with a submerged sink, flat-panel cabinets, white cabinets, engineered stone countertops, ceramic flooring, a side by side washer and dryer, white worktops, white walls and multi-coloured floors.

Photo of a medium sized contemporary single-wall utility room in Brisbane with a single-bowl sink, flat-panel cabinets, white cabinets, engineered stone countertops, black walls, ceramic flooring, a side by side washer and dryer, grey floors and grey worktops.
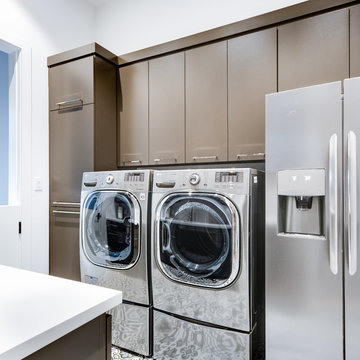
Photo of a medium sized contemporary galley separated utility room in Dallas with a submerged sink, flat-panel cabinets, grey cabinets, engineered stone countertops, white walls, porcelain flooring, a side by side washer and dryer, grey floors and white worktops.
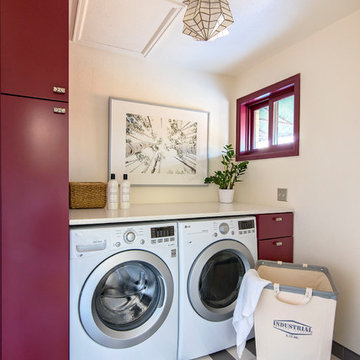
Inspiration for a traditional separated utility room in Denver with flat-panel cabinets, white walls, a side by side washer and dryer, multi-coloured floors and white worktops.
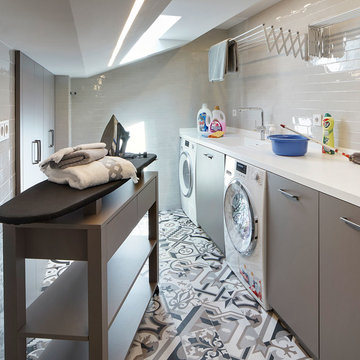
Jordi Miralles
This is an example of a contemporary single-wall separated utility room in Barcelona with an integrated sink, flat-panel cabinets, grey cabinets, white walls, a side by side washer and dryer, multi-coloured floors and white worktops.
This is an example of a contemporary single-wall separated utility room in Barcelona with an integrated sink, flat-panel cabinets, grey cabinets, white walls, a side by side washer and dryer, multi-coloured floors and white worktops.
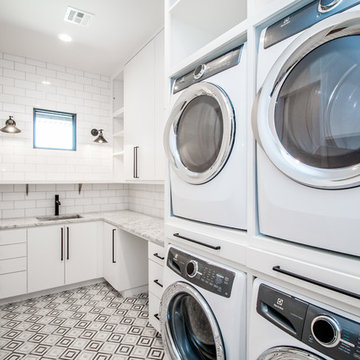
This is an example of a medium sized contemporary l-shaped utility room in Other with a submerged sink, multi-coloured floors, flat-panel cabinets, white cabinets, granite worktops, white walls and a stacked washer and dryer.

Traditional separated utility room in Boise with a built-in sink, flat-panel cabinets, white walls, a side by side washer and dryer, multi-coloured floors, white worktops, vinyl flooring and blue cabinets.

Bergsproduction
Inspiration for a medium sized contemporary galley laundry cupboard in Melbourne with a built-in sink, flat-panel cabinets, white cabinets, limestone worktops, white walls, marble flooring, a side by side washer and dryer and white floors.
Inspiration for a medium sized contemporary galley laundry cupboard in Melbourne with a built-in sink, flat-panel cabinets, white cabinets, limestone worktops, white walls, marble flooring, a side by side washer and dryer and white floors.
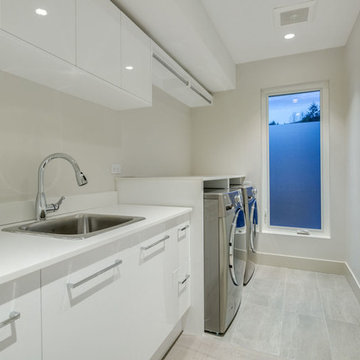
Inspiration for a medium sized contemporary single-wall utility room in Vancouver with a built-in sink, flat-panel cabinets, white cabinets, composite countertops, grey walls, porcelain flooring, a side by side washer and dryer and grey floors.

JVL Photography
Inspiration for a small contemporary single-wall separated utility room in Ottawa with flat-panel cabinets, white cabinets, wood worktops, grey walls, light hardwood flooring, a side by side washer and dryer and beige worktops.
Inspiration for a small contemporary single-wall separated utility room in Ottawa with flat-panel cabinets, white cabinets, wood worktops, grey walls, light hardwood flooring, a side by side washer and dryer and beige worktops.
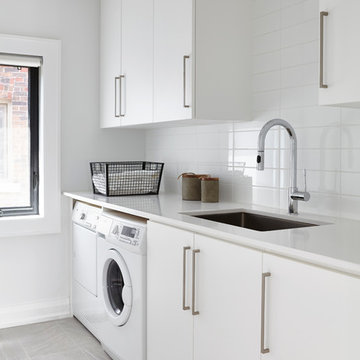
Design ideas for a medium sized contemporary separated utility room in Toronto with a submerged sink, flat-panel cabinets, white cabinets, white walls, a side by side washer and dryer and white worktops.
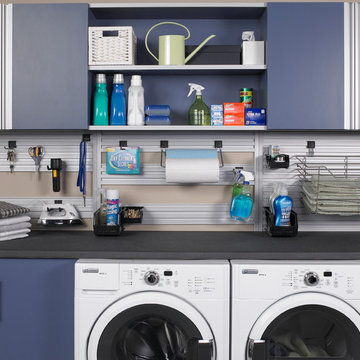
Design ideas for a medium sized contemporary single-wall utility room in San Francisco with blue cabinets, engineered stone countertops, beige walls, a side by side washer and dryer and flat-panel cabinets.

Kuda Photography
Photo of a medium sized contemporary utility room in Other with flat-panel cabinets, medium wood cabinets, engineered stone countertops, ceramic flooring, a submerged sink and multi-coloured walls.
Photo of a medium sized contemporary utility room in Other with flat-panel cabinets, medium wood cabinets, engineered stone countertops, ceramic flooring, a submerged sink and multi-coloured walls.

This is an example of a small traditional single-wall separated utility room in Philadelphia with a submerged sink, flat-panel cabinets, white cabinets, engineered stone countertops, grey walls, light hardwood flooring, a stacked washer and dryer and black worktops.
Utility Room with Flat-panel Cabinets Ideas and Designs
5