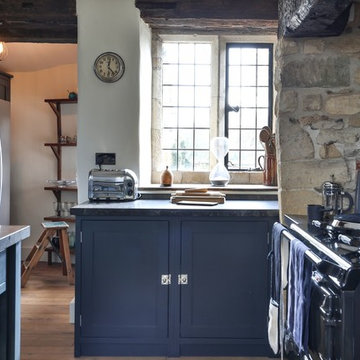Rustic Kitchen Ideas and Designs
Refine by:
Budget
Sort by:Popular Today
121 - 140 of 70,566 photos

The kitchen is in the timber frame section of the home. Shaker style cabins and large island make this a delight for cooking.
Photo credit: James Ray Spahn

We added a cool touch to this rustic mountain kitchen through rugged metals and matte gray countertops. Organic wooden accents stand out against the soft white paneled walls and unique glassware perched on the open display shelves. Plenty of natural light and the open floor plan keeps the kitchen from looking dark or heavy.
Designed by Michelle Yorke Interiors who also serves Seattle as well as Seattle's Eastside suburbs from Mercer Island all the way through Issaquah.
For more about Michelle Yorke, click here: https://michelleyorkedesign.com/
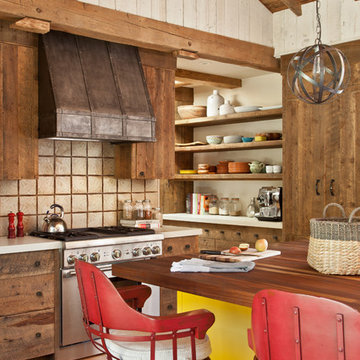
MillerRoodell Architects // Laura Fedro Interiors // Gordon Gregory Photography
Design ideas for a rustic kitchen in Other with open cabinets, medium wood cabinets, wood worktops, beige splashback, stainless steel appliances, medium hardwood flooring, an island and orange floors.
Design ideas for a rustic kitchen in Other with open cabinets, medium wood cabinets, wood worktops, beige splashback, stainless steel appliances, medium hardwood flooring, an island and orange floors.
Find the right local pro for your project
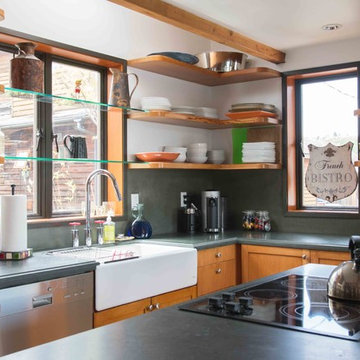
Architect: Molly LaPatra | Location: East Lake Union | Interior refresh of a vintage Seattle houseboat. Removed interior partitions on both floors to create an open concept and fill the house with natural light, including the addition of two skylights. All windows and doors were replaced and an open steel staircase was used to replace the existing. All hardwood flooring was restored and new carpeting added to the second floor. Both bathrooms were expanded and completely redone with milestone floors, custom cabinetry and a bright rain shower in the master.
Photos: Katey Heline
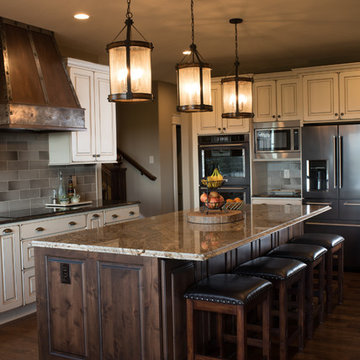
Sole Design Cabinetry for the KITCHEN PERIMETER Jackson Door Style Painted Ivory with Lite Chocolate Glaze and Lite Rub Thru
Jackson Door Style in Rustic Alder Stained Walnut with Black Glaze for the ISLAND
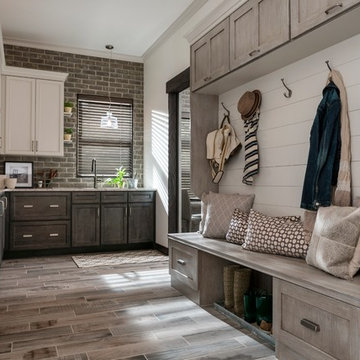
Inspiration for a medium sized rustic l-shaped kitchen pantry in Minneapolis with shaker cabinets, dark wood cabinets, granite worktops, brick splashback, porcelain flooring and beige floors.
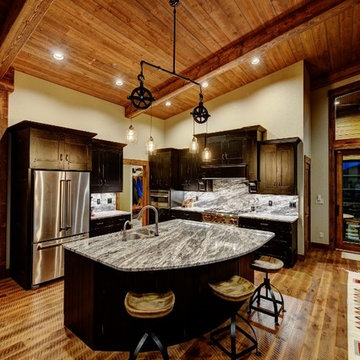
Reg Francklyn
This is an example of a rustic l-shaped open plan kitchen in Denver with a double-bowl sink, recessed-panel cabinets, grey splashback, marble splashback, stainless steel appliances, medium hardwood flooring, an island and black cabinets.
This is an example of a rustic l-shaped open plan kitchen in Denver with a double-bowl sink, recessed-panel cabinets, grey splashback, marble splashback, stainless steel appliances, medium hardwood flooring, an island and black cabinets.
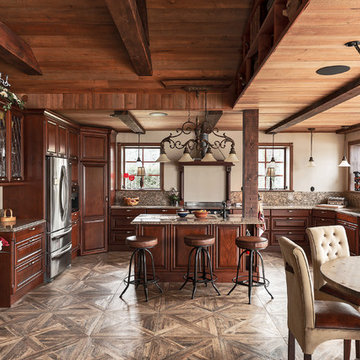
Patrik Jakobsson © Houzz 2017
Design ideas for a rustic u-shaped kitchen/diner in Stockholm with a submerged sink, raised-panel cabinets, dark wood cabinets, stainless steel appliances, an island and brown floors.
Design ideas for a rustic u-shaped kitchen/diner in Stockholm with a submerged sink, raised-panel cabinets, dark wood cabinets, stainless steel appliances, an island and brown floors.
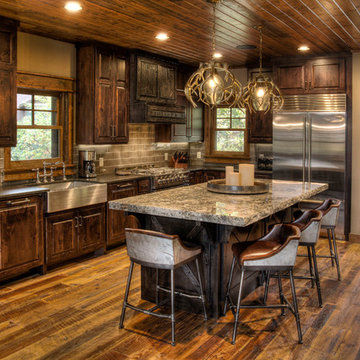
Photo of a rustic kitchen in Minneapolis with a belfast sink, raised-panel cabinets, dark wood cabinets, grey splashback, metro tiled splashback, stainless steel appliances, dark hardwood flooring, an island and brown floors.

Günter Standl
Design ideas for a small rustic single-wall kitchen in Frankfurt with a belfast sink, flat-panel cabinets, dark wood cabinets, brown splashback, wood splashback, coloured appliances, dark hardwood flooring and no island.
Design ideas for a small rustic single-wall kitchen in Frankfurt with a belfast sink, flat-panel cabinets, dark wood cabinets, brown splashback, wood splashback, coloured appliances, dark hardwood flooring and no island.

Project by Wiles Design Group. Their Cedar Rapids-based design studio serves the entire Midwest, including Iowa City, Dubuque, Davenport, and Waterloo, as well as North Missouri and St. Louis.
For more about Wiles Design Group, see here: https://wilesdesigngroup.com/

Randall Perry Photography, E Tanny Design
Design ideas for a rustic kitchen/diner in New York with soapstone worktops, white splashback, shaker cabinets, medium wood cabinets, metro tiled splashback, stainless steel appliances, medium hardwood flooring and an island.
Design ideas for a rustic kitchen/diner in New York with soapstone worktops, white splashback, shaker cabinets, medium wood cabinets, metro tiled splashback, stainless steel appliances, medium hardwood flooring and an island.
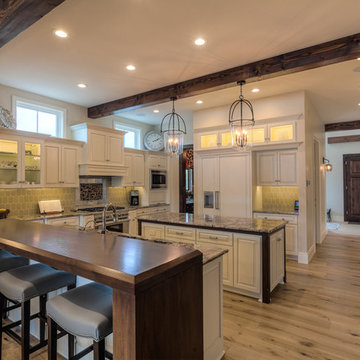
Open , bright, heart of the main level with views to the river. light references to Idaho in wood flooring and walnut accents at island and bar.
Large rustic u-shaped enclosed kitchen in Seattle with multiple islands, a submerged sink, raised-panel cabinets, white cabinets, granite worktops, grey splashback, stainless steel appliances and light hardwood flooring.
Large rustic u-shaped enclosed kitchen in Seattle with multiple islands, a submerged sink, raised-panel cabinets, white cabinets, granite worktops, grey splashback, stainless steel appliances and light hardwood flooring.
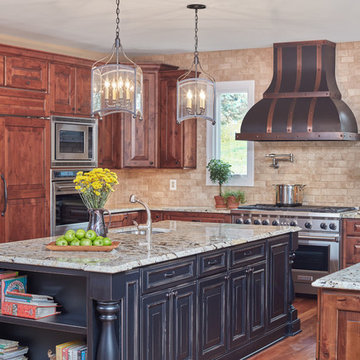
Design ideas for a medium sized rustic u-shaped kitchen/diner in Baltimore with a single-bowl sink, raised-panel cabinets, medium wood cabinets, composite countertops, beige splashback, metro tiled splashback, stainless steel appliances, medium hardwood flooring and an island.

This charming European-inspired home juxtaposes old-world architecture with more contemporary details. The exterior is primarily comprised of granite stonework with limestone accents. The stair turret provides circulation throughout all three levels of the home, and custom iron windows afford expansive lake and mountain views. The interior features custom iron windows, plaster walls, reclaimed heart pine timbers, quartersawn oak floors and reclaimed oak millwork.
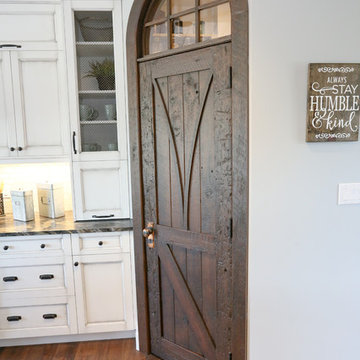
Large rustic l-shaped open plan kitchen in Toronto with a submerged sink, recessed-panel cabinets, white cabinets, beige splashback, glass tiled splashback, stainless steel appliances, dark hardwood flooring, an island, brown floors, onyx worktops and black worktops.

Photo of a large rustic l-shaped kitchen in Other with a belfast sink, raised-panel cabinets, distressed cabinets, brown splashback, integrated appliances, dark hardwood flooring, an island and copper worktops.
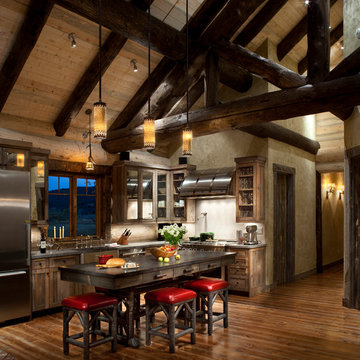
A rustic log and timber home located at the historic C Lazy U Ranch in Grand County, Colorado.
Photo of a medium sized rustic l-shaped kitchen in Denver with a belfast sink, shaker cabinets, distressed cabinets, stainless steel appliances, medium hardwood flooring and an island.
Photo of a medium sized rustic l-shaped kitchen in Denver with a belfast sink, shaker cabinets, distressed cabinets, stainless steel appliances, medium hardwood flooring and an island.
Rustic Kitchen Ideas and Designs

Inspiration for a medium sized rustic u-shaped open plan kitchen in Other with flat-panel cabinets, light wood cabinets, an island, composite countertops, brown splashback, stone slab splashback, coloured appliances, a submerged sink, travertine flooring and beige floors.
7
