Lean-to Roof Ideas and Designs
Refine by:
Budget
Sort by:Popular Today
141 - 160 of 18,241 photos
Item 1 of 2
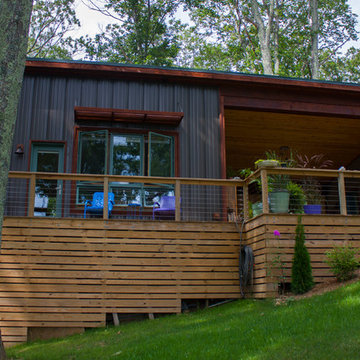
Photo by Rowan Parris
Horizontal pressure treated underpinning. Custom made steel cable railings, we bought all the cable, bolts and clamps and fabricated them ourselves. You can see the cedar tongue and groove ceiling of the dog trot area from this view. The guest cabin has metal standing seam siding.

This Scandinavian look shows off beauty in simplicity. The clean lines of the roof allow for very dramatic interiors. Tall windows and clerestories throughout bring in great natural light!
Meyer Design
Lakewest Custom Homes
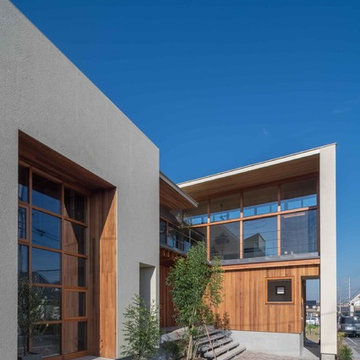
Design ideas for a large and white retro two floor detached house in Other with a lean-to roof, a metal roof and a grey roof.
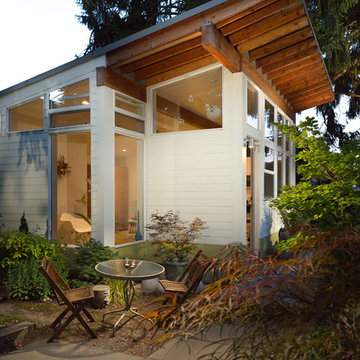
Alex Crook
This is an example of a small and white contemporary bungalow house exterior in Seattle with concrete fibreboard cladding and a lean-to roof.
This is an example of a small and white contemporary bungalow house exterior in Seattle with concrete fibreboard cladding and a lean-to roof.
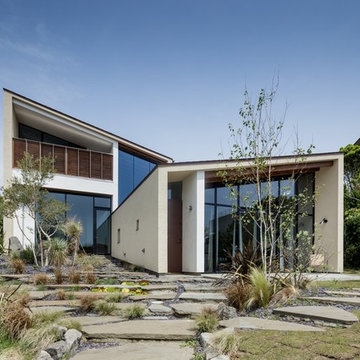
設計/スターパイロッツ
写真/(C)Jeremie Souteyrat
Inspiration for a white classic house exterior in Other with a lean-to roof.
Inspiration for a white classic house exterior in Other with a lean-to roof.
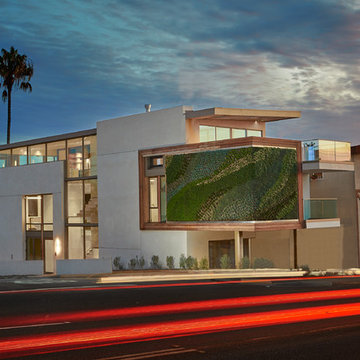
Oscar Zagal
Photo of a large and white contemporary concrete house exterior in Los Angeles with three floors and a lean-to roof.
Photo of a large and white contemporary concrete house exterior in Los Angeles with three floors and a lean-to roof.
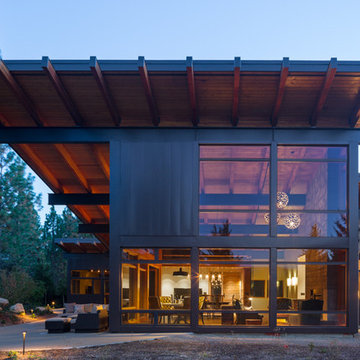
A view of the living / dining / kitchen area of the cabin, which opens onto a large back patio. The patio is sheltered by a 14 foot cantilevered shed roof and large windows place the residents in a world enmeshed with nature, inside or out.
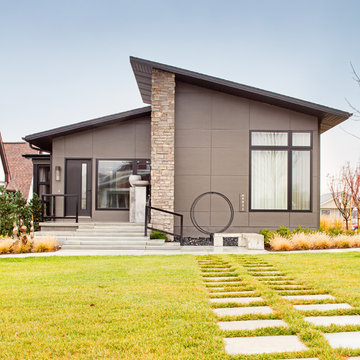
Medium sized and gey contemporary bungalow concrete house exterior in Other with a lean-to roof.
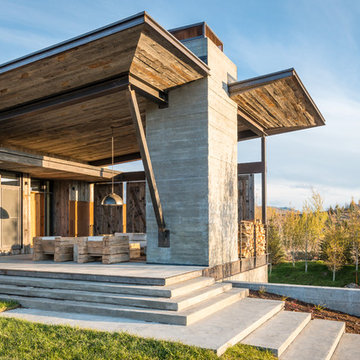
Design ideas for a large rustic two floor house exterior in Other with mixed cladding and a lean-to roof.
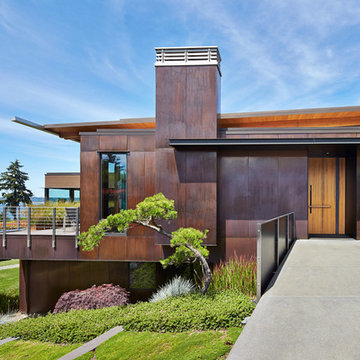
Photo credit: Benjamin Benschneider
This is an example of a medium sized and brown contemporary two floor house exterior in Seattle with metal cladding and a lean-to roof.
This is an example of a medium sized and brown contemporary two floor house exterior in Seattle with metal cladding and a lean-to roof.

Photo of a large and brown rustic two floor glass detached house in DC Metro with a lean-to roof and a metal roof.
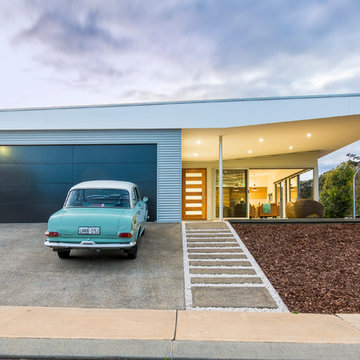
A holiday shack for a '72 Honda CB350f Café Racer rebuild and two budding Wahini's and their design savvy 'shackinista' rulers.
Ange Wall Photography
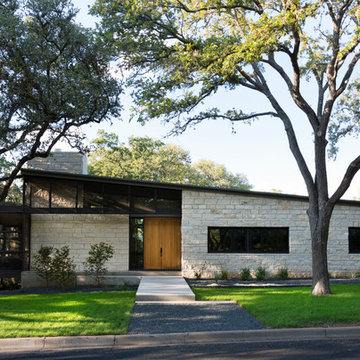
A new home designed to fit its mid-century neighborhood
Whit Preston Photographer
Modern bungalow house exterior in Austin with stone cladding and a lean-to roof.
Modern bungalow house exterior in Austin with stone cladding and a lean-to roof.
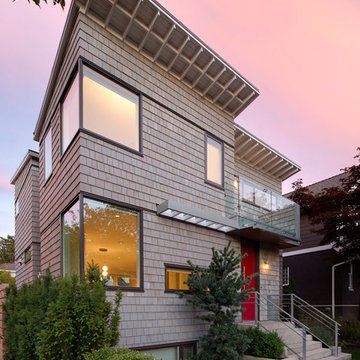
Ema Peter
This is an example of a gey contemporary house exterior in Vancouver with three floors, wood cladding and a lean-to roof.
This is an example of a gey contemporary house exterior in Vancouver with three floors, wood cladding and a lean-to roof.
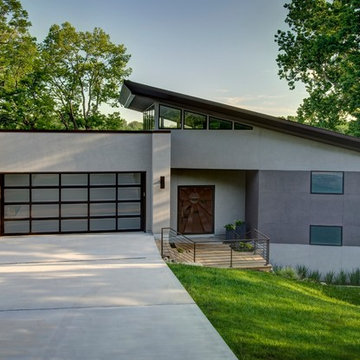
Moment In Time Photography
This is an example of a beige contemporary render house exterior in Kansas City with a lean-to roof.
This is an example of a beige contemporary render house exterior in Kansas City with a lean-to roof.
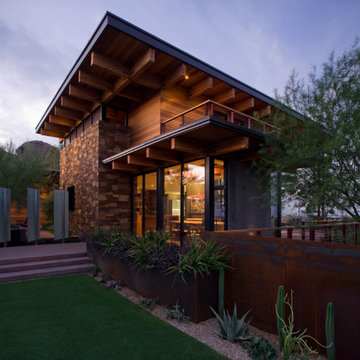
Timmerman Photography
This is an example of a large and brown contemporary two floor detached house in Phoenix with mixed cladding and a lean-to roof.
This is an example of a large and brown contemporary two floor detached house in Phoenix with mixed cladding and a lean-to roof.

This modern lake house is located in the foothills of the Blue Ridge Mountains. The residence overlooks a mountain lake with expansive mountain views beyond. The design ties the home to its surroundings and enhances the ability to experience both home and nature together. The entry level serves as the primary living space and is situated into three groupings; the Great Room, the Guest Suite and the Master Suite. A glass connector links the Master Suite, providing privacy and the opportunity for terrace and garden areas.
Won a 2013 AIANC Design Award. Featured in the Austrian magazine, More Than Design. Featured in Carolina Home and Garden, Summer 2015.
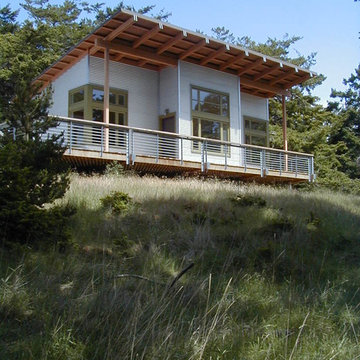
The guest cottage includes a shared bath and storage area with bunk rooms on each side.
photo: Adams Mohler Ghillino
Contemporary house exterior in Seattle with metal cladding and a lean-to roof.
Contemporary house exterior in Seattle with metal cladding and a lean-to roof.
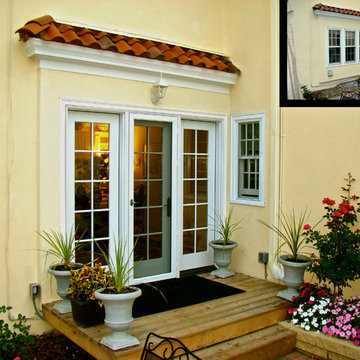
Photo showing the pre-construction conditions and finished project. Photos by Greg Schmidt
Inspiration for a small and yellow traditional bungalow render house exterior in Minneapolis with a lean-to roof.
Inspiration for a small and yellow traditional bungalow render house exterior in Minneapolis with a lean-to roof.
Lean-to Roof Ideas and Designs
8
