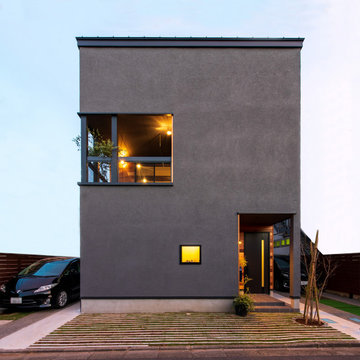Lean-to Roof Ideas and Designs
Refine by:
Budget
Sort by:Popular Today
101 - 120 of 18,241 photos
Item 1 of 2
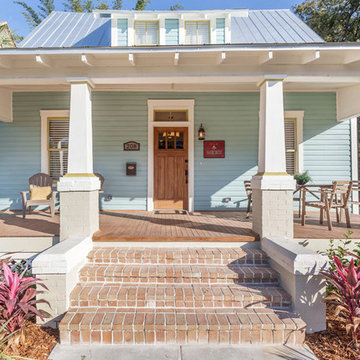
David Sibbitt from Sibbitt-Wernert
Inspiration for a large and blue classic two floor house exterior in Tampa with wood cladding and a lean-to roof.
Inspiration for a large and blue classic two floor house exterior in Tampa with wood cladding and a lean-to roof.

Photography by John Gibbons
Project by Studio H:T principal in charge Brad Tomecek (now with Tomecek Studio Architecture). This contemporary custom home forms itself based on specific view vectors to Long's Peak and the mountains of the front range combined with the influence of a morning and evening court to facilitate exterior living. Roof forms undulate to allow clerestory light into the space, while providing intimate scale for the exterior areas. A long stone wall provides a reference datum that links public and private and inside and outside into a cohesive whole.
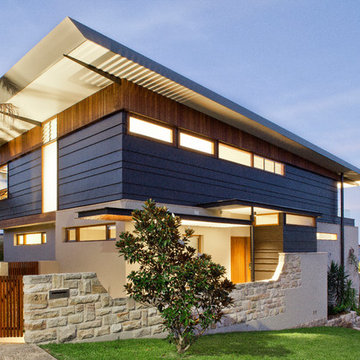
Simon Wood
Design ideas for a blue contemporary split-level house exterior in Sydney with mixed cladding and a lean-to roof.
Design ideas for a blue contemporary split-level house exterior in Sydney with mixed cladding and a lean-to roof.

Ulimited Style Photography
http://www.houzz.com/ideabooks/49412194/list/patio-details-a-relaxing-front-yard-retreat-in-los-angeles
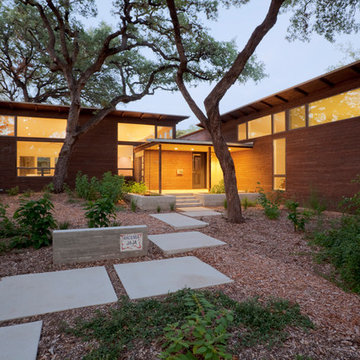
Frank Ooms
This is an example of a modern house exterior in Austin with a lean-to roof.
This is an example of a modern house exterior in Austin with a lean-to roof.
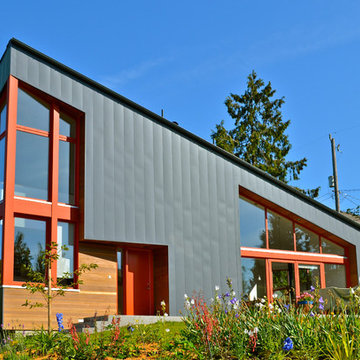
The garden facade of this boldly modern house brings light and views into the vaulted interior spaces with wood tilt/turn windows painted a warm red. Gray metal siding provides a maintenance-free exterior finish, which is contrasted with areas of natural clear cedar under protective eaves.
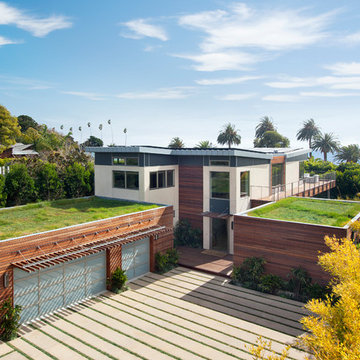
Photo: Jim Bartsch Photography
Inspiration for a medium sized and white contemporary two floor house exterior in Santa Barbara with mixed cladding, a lean-to roof and a green roof.
Inspiration for a medium sized and white contemporary two floor house exterior in Santa Barbara with mixed cladding, a lean-to roof and a green roof.
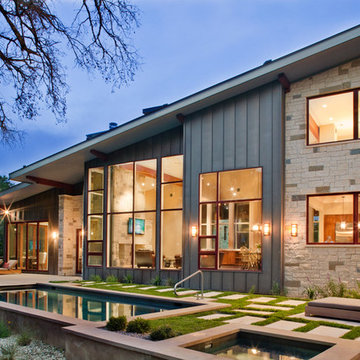
Entirely off the grid, this sleek contemporary is an icon for energy efficiency. Sporting an extensive photovoltaic system, rainwater collection system, and passive heating and cooling, this home will stand apart from its neighbors for many years to come.
Published:
Austin-San Antonio Urban Home, April/May 2014
Photo Credit: Coles Hairston
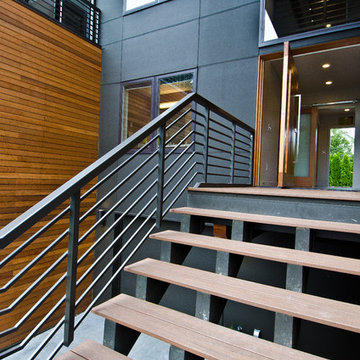
A Northwest Modern, 5-Star Builtgreen, energy efficient, panelized, custom residence using western red cedar for siding and soffits.
Photographs by Miguel Edwards
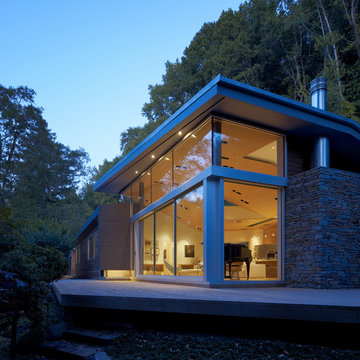
A view of a floating corner of the house.
Inspiration for a medium sized and brown modern bungalow house exterior in San Francisco with wood cladding and a lean-to roof.
Inspiration for a medium sized and brown modern bungalow house exterior in San Francisco with wood cladding and a lean-to roof.
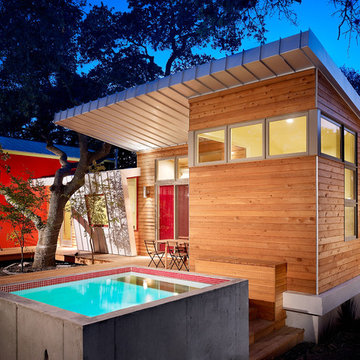
A modest remodel and addition for a couple, a writer and his wife, a professor, this project was phased in two parts to allow for the birth of the couple’s first child. Phase 1 is a standing seam-clad addition to the existing house that juts
out into the rear yard, taking cues from certain trees and landscape features. The remainder of the addition is wrapped in stained cedar siding that flows seamlessly onto the attached deck and surrounds the precast concrete
dipping pool. Paint colors create a lively palette that, even from the street, provides clues of what the backyard holds. Phase two takes continues this bold color palette into the existing house. The kitchen was completely made over, with concrete countertops and floor to ceiling windows looking out to the addition. The existing bedrooms and bathroom were reconfigured to make the spaces more useful.

This 872 s.f. off-grid straw-bale project is a getaway home for a San Francisco couple with two active young boys.
© Eric Millette Photography
Photo of a small and beige rustic split-level render house exterior in Sacramento with a lean-to roof.
Photo of a small and beige rustic split-level render house exterior in Sacramento with a lean-to roof.

This Scandinavian look shows off beauty in simplicity. The clean lines of the roof allow for very dramatic interiors. Tall windows and clerestories throughout bring in great natural light!
Meyer Design
Lakewest Custom Homes

Samuel Carl Photography
Design ideas for a gey urban bungalow house exterior in Phoenix with metal cladding and a lean-to roof.
Design ideas for a gey urban bungalow house exterior in Phoenix with metal cladding and a lean-to roof.

Gey modern bungalow house exterior in San Francisco with concrete fibreboard cladding and a lean-to roof.

Photo of a large and beige modern bungalow detached house in Orange County with stone cladding, a lean-to roof, a metal roof and a grey roof.

Conceived of as a vertical light box, Cleft House features walls made of translucent panels as well as massive sliding window walls.
Located on an extremely narrow lot, the clients required contemporary design, waterfront views without loss of privacy, sustainability, and maximizing space within stringent cost control.
A modular structural steel frame was used to eliminate the high cost of custom steel.

Medium sized and yellow traditional bungalow rear house exterior in Philadelphia with vinyl cladding, a lean-to roof, a shingle roof, a brown roof and shiplap cladding.

Designed around the sunset downtown views from the living room with open-concept living, the split-level layout provides gracious spaces for entertaining, and privacy for family members to pursue distinct pursuits.
Lean-to Roof Ideas and Designs
6
