Lean-to Roof Ideas and Designs
Refine by:
Budget
Sort by:Popular Today
161 - 180 of 18,241 photos
Item 1 of 2
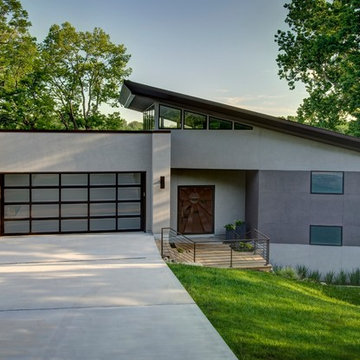
Moment In Time Photography
This is an example of a beige contemporary render house exterior in Kansas City with a lean-to roof.
This is an example of a beige contemporary render house exterior in Kansas City with a lean-to roof.
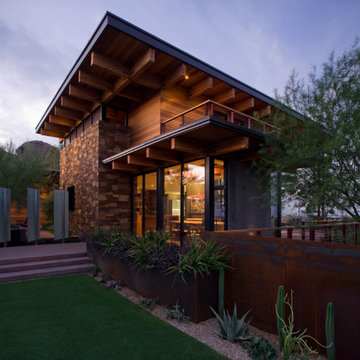
Timmerman Photography
This is an example of a large and brown contemporary two floor detached house in Phoenix with mixed cladding and a lean-to roof.
This is an example of a large and brown contemporary two floor detached house in Phoenix with mixed cladding and a lean-to roof.

This modern lake house is located in the foothills of the Blue Ridge Mountains. The residence overlooks a mountain lake with expansive mountain views beyond. The design ties the home to its surroundings and enhances the ability to experience both home and nature together. The entry level serves as the primary living space and is situated into three groupings; the Great Room, the Guest Suite and the Master Suite. A glass connector links the Master Suite, providing privacy and the opportunity for terrace and garden areas.
Won a 2013 AIANC Design Award. Featured in the Austrian magazine, More Than Design. Featured in Carolina Home and Garden, Summer 2015.
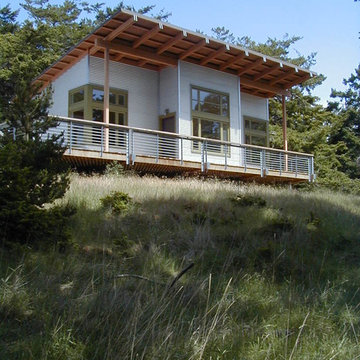
The guest cottage includes a shared bath and storage area with bunk rooms on each side.
photo: Adams Mohler Ghillino
Contemporary house exterior in Seattle with metal cladding and a lean-to roof.
Contemporary house exterior in Seattle with metal cladding and a lean-to roof.
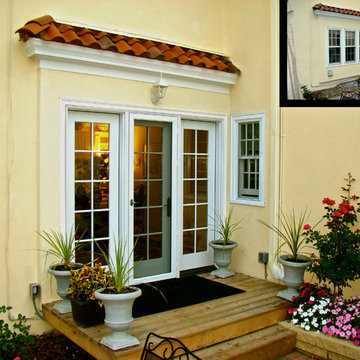
Photo showing the pre-construction conditions and finished project. Photos by Greg Schmidt
Inspiration for a small and yellow traditional bungalow render house exterior in Minneapolis with a lean-to roof.
Inspiration for a small and yellow traditional bungalow render house exterior in Minneapolis with a lean-to roof.
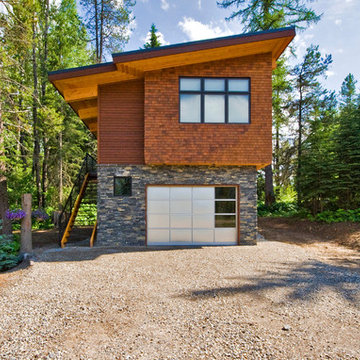
http://www.lipsettphotographygroup.com/
Inspiration for a contemporary house exterior in Calgary with wood cladding and a lean-to roof.
Inspiration for a contemporary house exterior in Calgary with wood cladding and a lean-to roof.
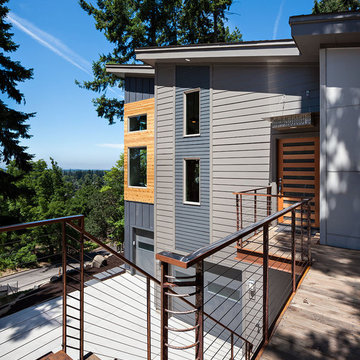
2012 KuDa Photography
Inspiration for a large and gey contemporary house exterior in Portland with mixed cladding, a lean-to roof and three floors.
Inspiration for a large and gey contemporary house exterior in Portland with mixed cladding, a lean-to roof and three floors.
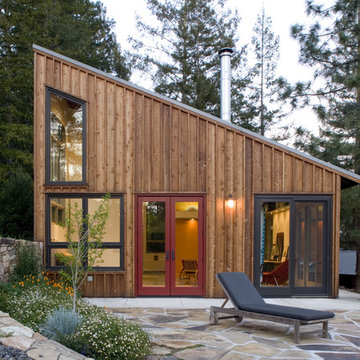
View from Terrace.
Cathy Schwabe Architecture.
Photograph by David Wakely
Design ideas for a contemporary house exterior in San Francisco with wood cladding and a lean-to roof.
Design ideas for a contemporary house exterior in San Francisco with wood cladding and a lean-to roof.
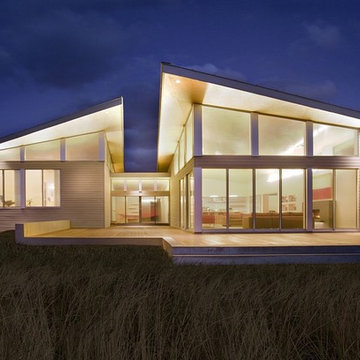
Photo by Eric Roth
Inspiration for a gey modern two floor detached house in Boston with metal cladding and a lean-to roof.
Inspiration for a gey modern two floor detached house in Boston with metal cladding and a lean-to roof.
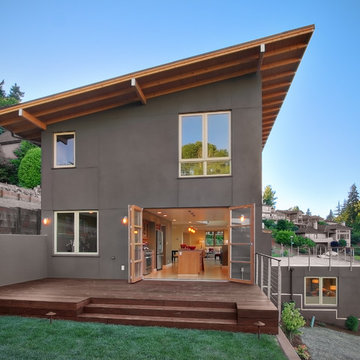
Design ideas for a contemporary house exterior in Seattle with three floors and a lean-to roof.
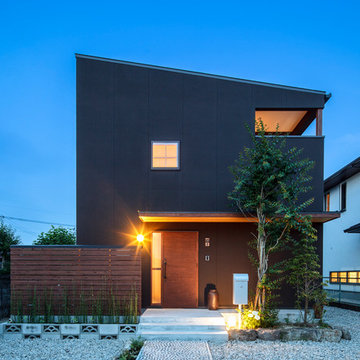
写真/FAKE.大野博之
Photo of a black modern two floor house exterior in Other with a lean-to roof.
Photo of a black modern two floor house exterior in Other with a lean-to roof.
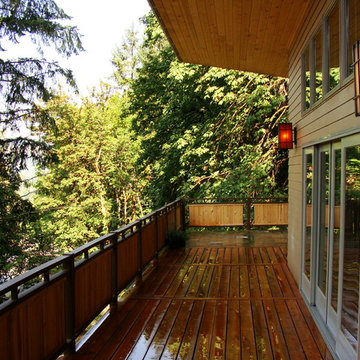
Modern hillside home features radiant heated concrete floors on both levels. The Asian inspired railing is a unique way to block the view from the street. These up slope lots are a challenge to build on but This Eugene OR contractor got the job done.

Photo of a large and beige modern bungalow detached house in Orange County with concrete fibreboard cladding, a lean-to roof, a metal roof and a grey roof.

This is an example of a medium sized and brown modern bungalow detached house in Raleigh with wood cladding, a lean-to roof, a metal roof, a grey roof and shiplap cladding.

Staggered bluestone thermal top treads surrounded with mexican pebble leading to the original slab front door and surrounding midcentury glass and original Nelson Bubble lamp. At night the lamp looks like the moon hanging over the front door. and the FX ZDC outdoor lighting with modern black fixtures create a beautiful night time ambiance.

Contemporary house for family farm in 20 acre lot in Carnation. It is a 2 bedroom & 2 bathroom, powder & laundryroom/utilities with an Open Concept Livingroom & Kitchen with 18' tall wood ceilings.

Design ideas for a small and black modern two floor tiny house in Other with metal cladding, a lean-to roof and a metal roof.
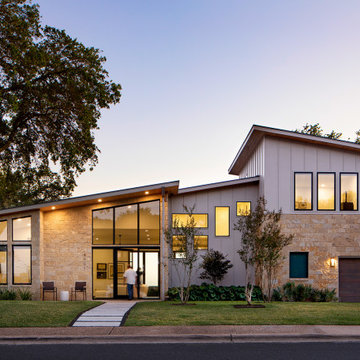
Design ideas for a gey retro two floor detached house in Austin with mixed cladding, a lean-to roof and board and batten cladding.
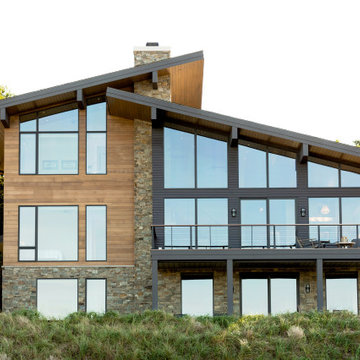
Photo of a multi-coloured contemporary detached house in Grand Rapids with three floors, mixed cladding and a lean-to roof.
Lean-to Roof Ideas and Designs
9
