Lean-to Roof Ideas and Designs
Refine by:
Budget
Sort by:Popular Today
41 - 60 of 18,241 photos
Item 1 of 2
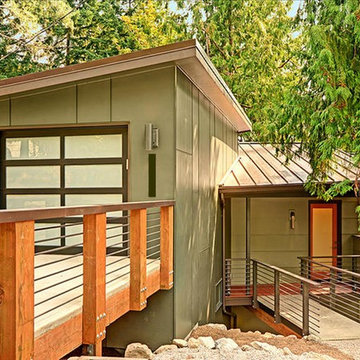
Design ideas for a green and medium sized modern detached house in Seattle with three floors, wood cladding, a lean-to roof and a metal roof.
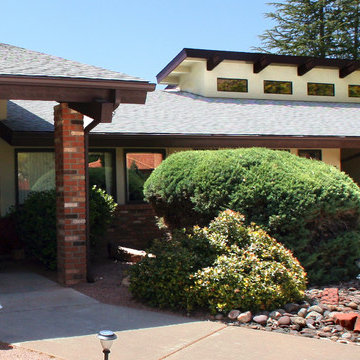
Imagine a situation where you love to cook but your dinning room is too small and there is not room to expand the area. This Sedona addition and kitchen remodel project solved the problem by converting the existing two car garage into a magnificent dining room and by building a detached garage in another location on the lot.
A new roof pitch was added to the old garage to give the interior a vaulted dining room feel, and to make the exterior match the existing architecture of the main house. An enclosed patio is added to the dinning room addtion for the outdoor experience.
The detached two car garage is designed with an offset between the two car spaces for two reasons; first, to make it visually interesting and secondly to accommodate the tight property set back conditions.
A breakfast nook was also added next to the kitchen to give the home an intimate dining area when large dinner parties were not needed. The kitchen was also updated to please the chef and give the home it's final touch of elegance.
Sustainable Sedona Residential Design
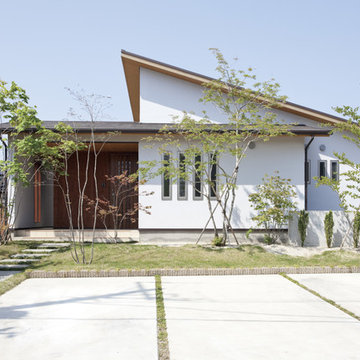
永井写真事務所
This is an example of a white and medium sized world-inspired detached house in Other with a lean-to roof.
This is an example of a white and medium sized world-inspired detached house in Other with a lean-to roof.
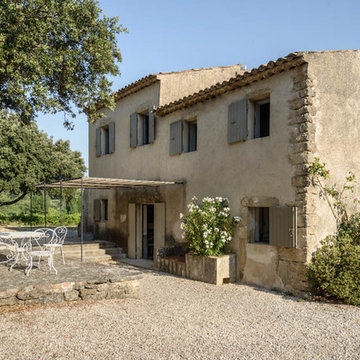
luis Alvarez
This is an example of a medium sized and beige mediterranean two floor house exterior in Marseille with stone cladding and a lean-to roof.
This is an example of a medium sized and beige mediterranean two floor house exterior in Marseille with stone cladding and a lean-to roof.
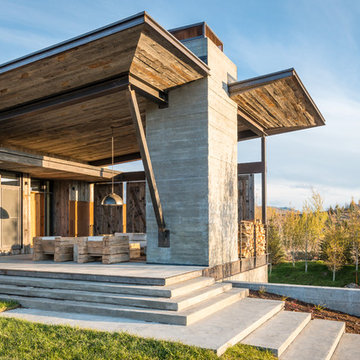
Design ideas for a large rustic two floor house exterior in Other with mixed cladding and a lean-to roof.
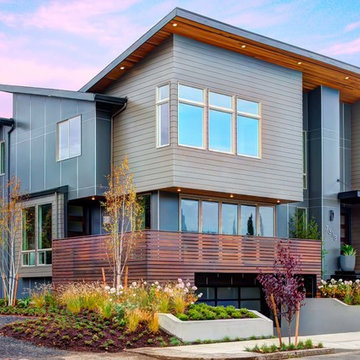
Twilight Modern Home. Angled roof with custom lighting. Underground garage. Mixed siding materials. Cedar decking and railing. Concrete entry.
Custom lighting and deck. Well appointment materials, siding, fixtures, and details. Rendering Space | www.RenderingSpace.com
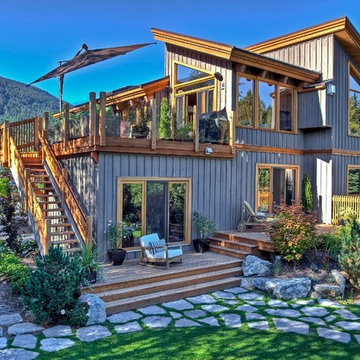
This is an example of a large and gey rustic house exterior in Vancouver with three floors, wood cladding and a lean-to roof.
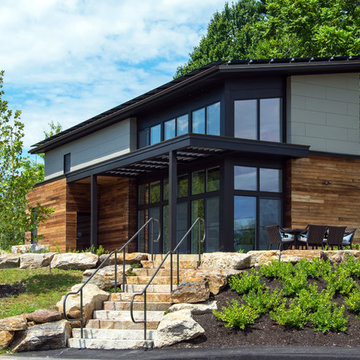
View from approach. Cambia siding, Nichiha Panel Siding, Intus triple pane windows, solar panels visible on roof.
This is an example of a large contemporary two floor house exterior in Portland Maine with mixed cladding and a lean-to roof.
This is an example of a large contemporary two floor house exterior in Portland Maine with mixed cladding and a lean-to roof.
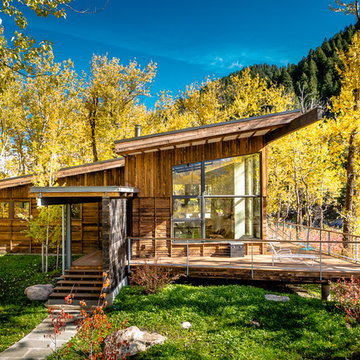
Dan Armstrong
Rustic bungalow house exterior in Other with wood cladding and a lean-to roof.
Rustic bungalow house exterior in Other with wood cladding and a lean-to roof.
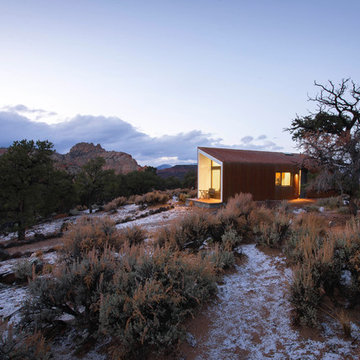
Imbue Design
Inspiration for a small contemporary bungalow house exterior in Salt Lake City with metal cladding and a lean-to roof.
Inspiration for a small contemporary bungalow house exterior in Salt Lake City with metal cladding and a lean-to roof.
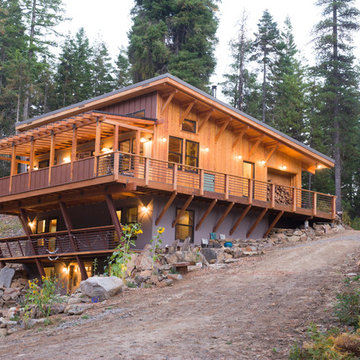
Alic Hayes Photography
This is an example of a small rustic house exterior in Seattle with three floors, wood cladding and a lean-to roof.
This is an example of a small rustic house exterior in Seattle with three floors, wood cladding and a lean-to roof.
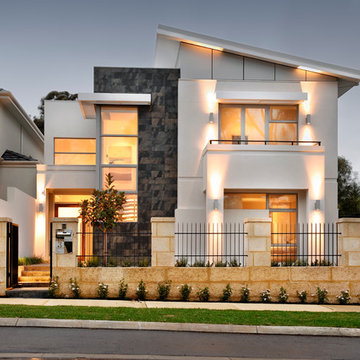
D-Max Photography
Design ideas for a white contemporary two floor house exterior in Perth with mixed cladding and a lean-to roof.
Design ideas for a white contemporary two floor house exterior in Perth with mixed cladding and a lean-to roof.

Photography by John Gibbons
Project by Studio H:T principal in charge Brad Tomecek (now with Tomecek Studio Architecture). This contemporary custom home forms itself based on specific view vectors to Long's Peak and the mountains of the front range combined with the influence of a morning and evening court to facilitate exterior living. Roof forms undulate to allow clerestory light into the space, while providing intimate scale for the exterior areas. A long stone wall provides a reference datum that links public and private and inside and outside into a cohesive whole.

Modern Desert Home | Main House | Imbue Design
This is an example of a small and white contemporary bungalow house exterior in Salt Lake City with metal cladding and a lean-to roof.
This is an example of a small and white contemporary bungalow house exterior in Salt Lake City with metal cladding and a lean-to roof.

Steve Smith, ImaginePhotographics
Contemporary bungalow tiny house in Other with a lean-to roof and an orange house.
Contemporary bungalow tiny house in Other with a lean-to roof and an orange house.

Paul Burk Photography
Photo of a small and brown contemporary bungalow detached house in DC Metro with wood cladding, a lean-to roof and a metal roof.
Photo of a small and brown contemporary bungalow detached house in DC Metro with wood cladding, a lean-to roof and a metal roof.
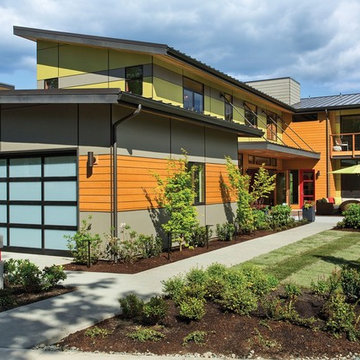
Contemporary exterior architectural detailing and finishes distinguish the Luxe model.
Design ideas for a contemporary two floor house exterior in Seattle with mixed cladding and a lean-to roof.
Design ideas for a contemporary two floor house exterior in Seattle with mixed cladding and a lean-to roof.
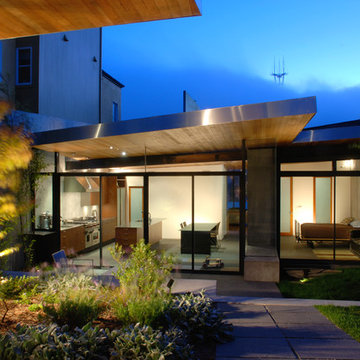
Terry & Terry Architecture
Inspiration for a large and gey modern house exterior in San Francisco with three floors, mixed cladding and a lean-to roof.
Inspiration for a large and gey modern house exterior in San Francisco with three floors, mixed cladding and a lean-to roof.
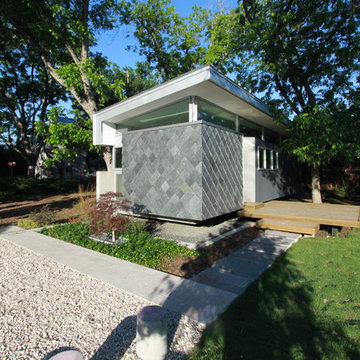
A further exploration in small scale living, this project was designed with the explicit idea that quality is better than quantity, and further, that the best way to have a small footprint is to literally have a small footprint. The project takes advantage of its small size to allow the use of higher quality and more advanced construction systems and materials while maintaining on overall modest cost point. Extensive use of properly oriented glazing connects the interior spaces to the landscape and provides a peaceful, quiet, and fine living environment.

The Guemes Island cabin is designed with a SIPS roof and foundation built with ICF. The exterior walls are highly insulated to bring the home to a new passive house level of construction. The highly efficient exterior envelope of the home helps to reduce the amount of energy needed to heat and cool the home, thus creating a very comfortable environment in the home.
Design by: H2D Architecture + Design
www.h2darchitects.com
Photos: Chad Coleman Photography
Lean-to Roof Ideas and Designs
3