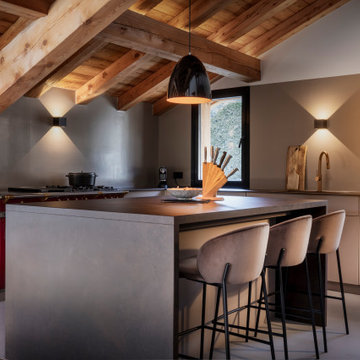Rustic Kitchen Ideas and Designs
Refine by:
Budget
Sort by:Popular Today
21 - 40 of 70,557 photos

This is an example of a large rustic galley open plan kitchen in Other with a submerged sink, flat-panel cabinets, engineered stone countertops, white splashback, stone slab splashback, integrated appliances, an island, white worktops, white cabinets, light hardwood flooring and beige floors.

Rustic u-shaped kitchen in Charlotte with shaker cabinets, dark wood cabinets, grey splashback, multiple islands and brown floors.

Rustic kitchen/diner in Sacramento with shaker cabinets, multi-coloured splashback, matchstick tiled splashback, stainless steel appliances, an island and medium hardwood flooring.
Find the right local pro for your project

Inspiration for a large rustic open plan kitchen in Other with shaker cabinets, white cabinets, granite worktops, white splashback, window splashback, stainless steel appliances, dark hardwood flooring, an island, brown floors and black worktops.

Roger Wade Studio
Design ideas for a rustic u-shaped kitchen in Sacramento with a submerged sink, granite worktops, grey splashback, limestone splashback, integrated appliances, dark hardwood flooring, multiple islands, brown floors, shaker cabinets and grey cabinets.
Design ideas for a rustic u-shaped kitchen in Sacramento with a submerged sink, granite worktops, grey splashback, limestone splashback, integrated appliances, dark hardwood flooring, multiple islands, brown floors, shaker cabinets and grey cabinets.

Rehme Steel Windows & Doors
Don B. McDonald, Architect
TMD Builders
Thomas McConnell Photography
Design ideas for a rustic single-wall kitchen in Austin with a belfast sink, grey cabinets, medium hardwood flooring, shaker cabinets and stainless steel appliances.
Design ideas for a rustic single-wall kitchen in Austin with a belfast sink, grey cabinets, medium hardwood flooring, shaker cabinets and stainless steel appliances.

The kitchen is splendid with knotty alder custom cabinets, handmade peeled bark legs were crafted to support the chiseled edge granite. A hammered copper farm sink compliments the custom copper range hood while the slate backsplash adds color. Barstools from Old Hickory, also with peeled bark frames are upholstered in a casual red and gold fabric back with brown leather seats. A vintage Persian runner is between the range and sink to effortlessly blend all the colors together.
Designed by Melodie Durham of Durham Designs & Consulting, LLC.
Photo by Livengood Photographs [www.livengoodphotographs.com/design].

DMD Photography
Featuring Dura Supreme Cabinetry
This is an example of a large rustic l-shaped open plan kitchen in Other with a submerged sink, raised-panel cabinets, medium wood cabinets, granite worktops, multi-coloured splashback, stone slab splashback, integrated appliances, concrete flooring and an island.
This is an example of a large rustic l-shaped open plan kitchen in Other with a submerged sink, raised-panel cabinets, medium wood cabinets, granite worktops, multi-coloured splashback, stone slab splashback, integrated appliances, concrete flooring and an island.

Coming from Minnesota this couple already had an appreciation for a woodland retreat. Wanting to lay some roots in Sun Valley, Idaho, guided the incorporation of historic hewn, stone and stucco into this cozy home among a stand of aspens with its eye on the skiing and hiking of the surrounding mountains.
Miller Architects, PC

The design of this refined mountain home is rooted in its natural surroundings. Boasting a color palette of subtle earthy grays and browns, the home is filled with natural textures balanced with sophisticated finishes and fixtures. The open floorplan ensures visibility throughout the home, preserving the fantastic views from all angles. Furnishings are of clean lines with comfortable, textured fabrics. Contemporary accents are paired with vintage and rustic accessories.
To achieve the LEED for Homes Silver rating, the home includes such green features as solar thermal water heating, solar shading, low-e clad windows, Energy Star appliances, and native plant and wildlife habitat.
All photos taken by Rachael Boling Photography
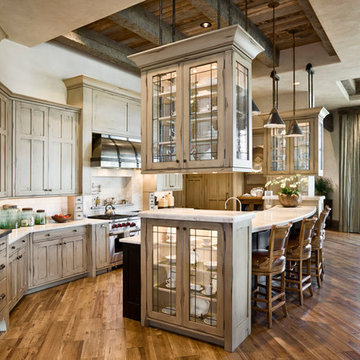
Roger Wade Studio
Design ideas for a rustic kitchen/diner in Other with glass-front cabinets, beige cabinets, beige splashback and stainless steel appliances.
Design ideas for a rustic kitchen/diner in Other with glass-front cabinets, beige cabinets, beige splashback and stainless steel appliances.

Photo by Angle Eye Photography.
Photo of a rustic l-shaped kitchen/diner in Philadelphia with stainless steel appliances, raised-panel cabinets, blue cabinets, wood worktops, white splashback, a submerged sink, porcelain splashback, brick flooring and an island.
Photo of a rustic l-shaped kitchen/diner in Philadelphia with stainless steel appliances, raised-panel cabinets, blue cabinets, wood worktops, white splashback, a submerged sink, porcelain splashback, brick flooring and an island.

Jeff Herr
Photo of a small rustic l-shaped enclosed kitchen in Atlanta with stainless steel appliances, a submerged sink, shaker cabinets, white cabinets, granite worktops, white splashback, metro tiled splashback and light hardwood flooring.
Photo of a small rustic l-shaped enclosed kitchen in Atlanta with stainless steel appliances, a submerged sink, shaker cabinets, white cabinets, granite worktops, white splashback, metro tiled splashback and light hardwood flooring.

This is an example of a rustic kitchen in Other with integrated appliances, wood worktops, recessed-panel cabinets, medium wood cabinets, brown splashback and metal splashback.
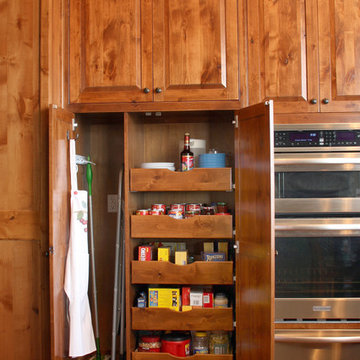
Knotty Alder beaded inset cabinets with a broken edge granite top. Island in a black stain. Legs by Osborne wood products. Photos by Alan Bisson
This is an example of a rustic kitchen in Other.
This is an example of a rustic kitchen in Other.
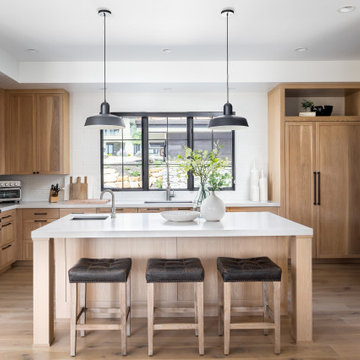
A gorgeous kitchen with neutral colors in this home located in Promontory, Park City, Utah. Built by Cameo Homes Inc.
Rustic kitchen in Salt Lake City.
Rustic kitchen in Salt Lake City.

Design ideas for a small rustic l-shaped open plan kitchen in Philadelphia with medium hardwood flooring, no island and exposed beams.

Spacious kitchen with wooden upper cabinets & island, open shelving, and dark wood & tile accents.
Photo of a medium sized rustic l-shaped open plan kitchen in Other with a submerged sink, recessed-panel cabinets, dark wood cabinets, engineered stone countertops, brown splashback, ceramic splashback, stainless steel appliances, dark hardwood flooring, an island, brown floors and grey worktops.
Photo of a medium sized rustic l-shaped open plan kitchen in Other with a submerged sink, recessed-panel cabinets, dark wood cabinets, engineered stone countertops, brown splashback, ceramic splashback, stainless steel appliances, dark hardwood flooring, an island, brown floors and grey worktops.
Rustic Kitchen Ideas and Designs
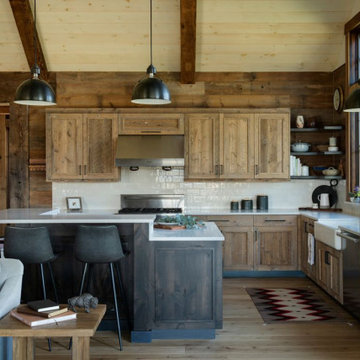
The Kitchen and Living Room flow seamlessly into each other. Vaulted ceiling with exposed reclaimed wood rafters make the space cozy.
This is an example of a rustic kitchen in Other with a belfast sink, stainless steel appliances and exposed beams.
This is an example of a rustic kitchen in Other with a belfast sink, stainless steel appliances and exposed beams.
2
