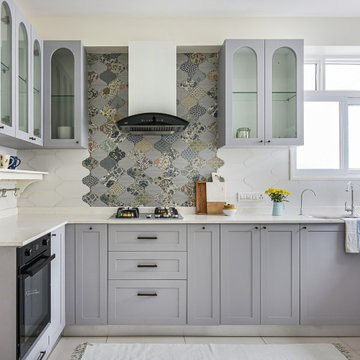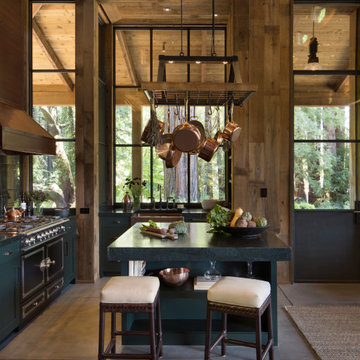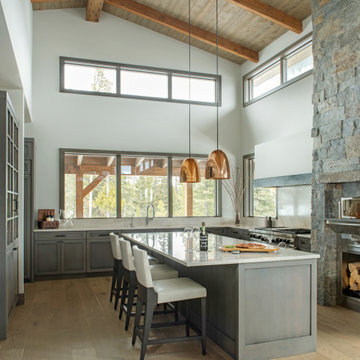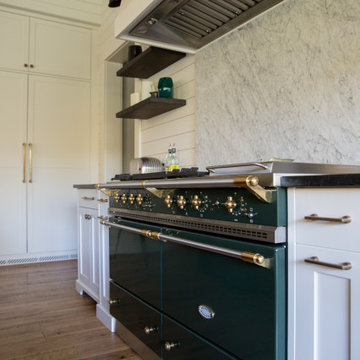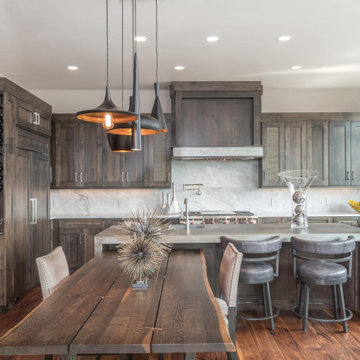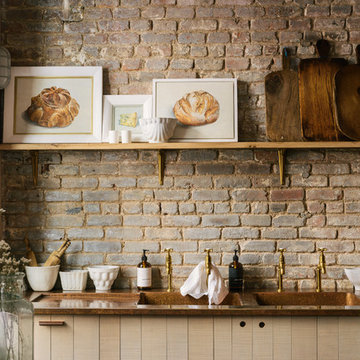Rustic Kitchen Ideas and Designs
Refine by:
Budget
Sort by:Popular Today
21 - 40 of 70,566 photos
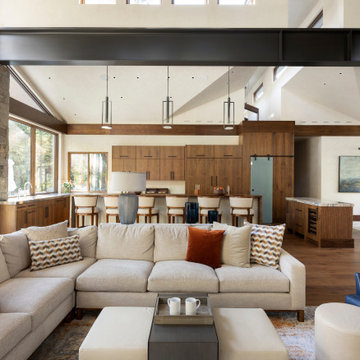
The strongest feature of this design is the passage of natural sunlight through every space in the home. The grand hall with clerestory windows, the glazed connection bridge from the primary garage to the Owner’s foyer aligns with the dramatic lighting to allow this home glow both day and night. This light is influenced and inspired by the evergreen forest on the banks of the Florida River. The goal was to organically showcase warm tones and textures and movement. To do this, the surfaces featured are walnut floors, walnut grain matched cabinets, walnut banding and casework along with other wood accents such as live edge countertops, dining table and benches. To further play with an organic feel, thickened edge Michelangelo Quartzite Countertops are at home in the kitchen and baths. This home was created to entertain a large family while providing ample storage for toys and recreational vehicles. Between the two oversized garages, one with an upper game room, the generous riverbank laws, multiple patios, the outdoor kitchen pavilion, and the “river” bath, this home is both private and welcoming to family and friends…a true entertaining retreat.

Custom kitchen with Heath Ceramics and Caesarstone
Photo of a large rustic u-shaped open plan kitchen in Other with flat-panel cabinets, engineered stone countertops, white splashback, ceramic splashback, integrated appliances, an island and a wood ceiling.
Photo of a large rustic u-shaped open plan kitchen in Other with flat-panel cabinets, engineered stone countertops, white splashback, ceramic splashback, integrated appliances, an island and a wood ceiling.

This is an example of a large rustic kitchen/diner in Other with a belfast sink, light hardwood flooring, an island, grey worktops and exposed beams.
Find the right local pro for your project

Design ideas for a small rustic u-shaped open plan kitchen in Tampa with a belfast sink, beaded cabinets, grey cabinets, engineered stone countertops, blue splashback, mosaic tiled splashback, stainless steel appliances, light hardwood flooring, an island, brown floors, white worktops and exposed beams.
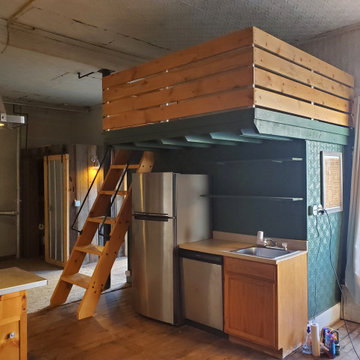
Design ideas for a small rustic single-wall open plan kitchen with a built-in sink, stainless steel appliances, medium hardwood flooring, no island, brown floors and a vaulted ceiling.

live edge coutnertop
Design ideas for a rustic open plan kitchen in Chicago with a submerged sink, flat-panel cabinets, black cabinets, stainless steel appliances, an island, multi-coloured floors, grey worktops, a vaulted ceiling and a wood ceiling.
Design ideas for a rustic open plan kitchen in Chicago with a submerged sink, flat-panel cabinets, black cabinets, stainless steel appliances, an island, multi-coloured floors, grey worktops, a vaulted ceiling and a wood ceiling.

Designer: Randolph Interior Design, Sarah Randolph
Builder: Konen Homes
This is an example of a large rustic l-shaped kitchen/diner in Minneapolis with a built-in sink, flat-panel cabinets, yellow cabinets, granite worktops, grey splashback, metro tiled splashback, stainless steel appliances, medium hardwood flooring, an island, brown floors, grey worktops and a timber clad ceiling.
This is an example of a large rustic l-shaped kitchen/diner in Minneapolis with a built-in sink, flat-panel cabinets, yellow cabinets, granite worktops, grey splashback, metro tiled splashback, stainless steel appliances, medium hardwood flooring, an island, brown floors, grey worktops and a timber clad ceiling.

Design ideas for a medium sized rustic l-shaped kitchen/diner in Portland with a submerged sink, shaker cabinets, medium wood cabinets, granite worktops, white splashback, marble splashback, stainless steel appliances, light hardwood flooring, an island, brown floors and grey worktops.

This client came to us with a very clear vision of what she wanted, but she needed help to refine and execute the design. At our first meeting she described her style as somewhere between modern rustic and ‘granny chic’ – she likes cozy spaces with nods to the past, but also wanted to blend that with the more contemporary tastes of her husband and children. Functionally, the old layout was less than ideal with an oddly placed 3-sided fireplace and angled island creating traffic jams in and around the kitchen. By creating a U-shaped layout, we clearly defined the chef’s domain and created a circulation path that limits disruptions in the heart of the kitchen. While still an open concept, the black cabinets, bar height counter and change in flooring all add definition to the space. The vintage inspired black and white tile is a nod to the past while the black stainless range and matte black faucet are unmistakably modern.
High on our client’s wish list was eliminating upper cabinets and keeping the countertops clear. In order to achieve this, we needed to ensure there was ample room in the base cabinets and reconfigured pantry for items typically stored above. The full height tile backsplash evokes exposed brick and serves as the backdrop for the custom wood-clad hood and decorative brass sconces – a perfect blend of rustic, modern and chic. Black and brass elements are repeated throughout the main floor in new hardware, lighting, and open shelves as well as the owners’ curated collection of family heirlooms and furnishings. In addition to renovating the kitchen, we updated the entire first floor with refinished hardwoods, new paint, wainscoting, wallcovering and beautiful new stained wood doors. Our client had been dreaming and planning this kitchen for 17 years and we’re thrilled we were able to bring it to life.

This is an example of a large rustic u-shaped open plan kitchen in San Francisco with an integrated sink, shaker cabinets, blue cabinets, granite worktops, stainless steel appliances, medium hardwood flooring, an island, grey floors and grey worktops.

Inspiration for a large rustic u-shaped kitchen/diner in Other with a belfast sink, recessed-panel cabinets, white cabinets, engineered stone countertops, grey splashback, medium hardwood flooring, an island, brown floors, white worktops, mosaic tiled splashback and stainless steel appliances.

Cabinet Brand: Haas Signature Collection
Wood Species: Rustic Hickory
Cabinet Finish: Pecan
Door Style: Villa
Counter top: Quartz Versatop, Eased edge, Penumbra color

This is an example of a large rustic u-shaped kitchen in Other with stainless steel appliances, light hardwood flooring, an island, raised-panel cabinets, blue splashback, grey worktops, exposed beams and grey cabinets.

Inspiration for a rustic kitchen in Charlotte with a submerged sink, flat-panel cabinets, dark wood cabinets, multi-coloured splashback, stone slab splashback, stainless steel appliances, light hardwood flooring, an island, beige floors and multicoloured worktops.
Rustic Kitchen Ideas and Designs
2
