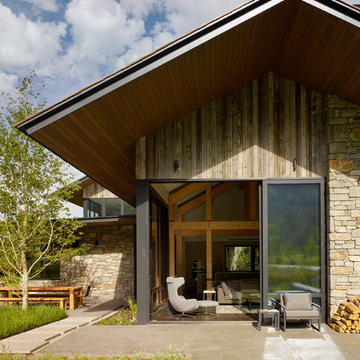House Exterior with Wood Cladding Ideas and Designs
Refine by:
Budget
Sort by:Popular Today
1 - 20 of 100,438 photos
Item 1 of 5
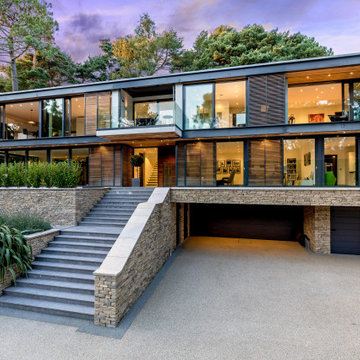
Contemporary detached house in Dorset with three floors and wood cladding.

This is an example of a farmhouse two floor detached house in West Midlands with wood cladding, a pitched roof and a red roof.

This urban craftsman style bungalow was a pop-top renovation to make room for a growing family. We transformed a stucco exterior to this beautiful board and batten farmhouse style. You can find this home near Sloans Lake in Denver in an up and coming neighborhood of west Denver.
Colorado Siding Repair replaced the siding and panted the white farmhouse with Sherwin Williams Duration exterior paint.

Finished front elevation with craftsman style details.
Large and blue traditional two floor detached house in DC Metro with wood cladding, a hip roof and a shingle roof.
Large and blue traditional two floor detached house in DC Metro with wood cladding, a hip roof and a shingle roof.
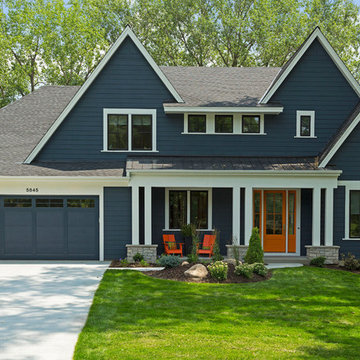
Design ideas for a blue traditional two floor house exterior in Minneapolis with wood cladding.

Inspiration for a large and blue rustic two floor detached house in Toronto with wood cladding, a hip roof and a shingle roof.

Rear elevation features large covered porch, gray cedar shake siding, and white trim. Dormer roof is standing seam copper. Photo by Mike Kaskel
This is an example of a gey and expansive country two floor detached house in Chicago with wood cladding, a pitched roof and a shingle roof.
This is an example of a gey and expansive country two floor detached house in Chicago with wood cladding, a pitched roof and a shingle roof.

Medium sized and white country bungalow detached house in Other with wood cladding, a pitched roof and a shingle roof.

Inspiration for a large and brown modern two floor detached house in Other with wood cladding, a lean-to roof and a metal roof.
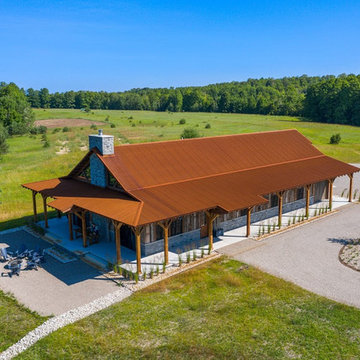
This beautiful barndominium features our A606 Weathering Steel Corrugated Metal Roof.
Photo of a rustic detached house in Other with wood cladding and a metal roof.
Photo of a rustic detached house in Other with wood cladding and a metal roof.

Design ideas for a white and large farmhouse two floor detached house in Baltimore with wood cladding, a pitched roof and a metal roof.

Crisway Garage Doors provides premium overhead garage doors, service, and automatic gates for clients throughout the Washginton DC metro area. With a central location in Bethesda, MD we have the ability to provide prompt garage door sales and service for clients in Maryland, DC, and Northern Virginia. Whether you are a homeowner, builder, realtor, architect, or developer, we can supply and install the perfect overhead garage door to complete your project.

This home was constructed with care and has an exciting amount of symmetry. The colors are a neutral dark brown which really brings out the off white trimmings.
Photo by: Thomas Graham

Shooting Star Photography
In Collaboration with Charles Cudd Co.
Design ideas for a medium sized and white nautical two floor detached house in Minneapolis with wood cladding and a shingle roof.
Design ideas for a medium sized and white nautical two floor detached house in Minneapolis with wood cladding and a shingle roof.

SpaceCrafting Real Estate Photography
This is an example of a white and medium sized traditional two floor house exterior in Minneapolis with a pitched roof and wood cladding.
This is an example of a white and medium sized traditional two floor house exterior in Minneapolis with a pitched roof and wood cladding.
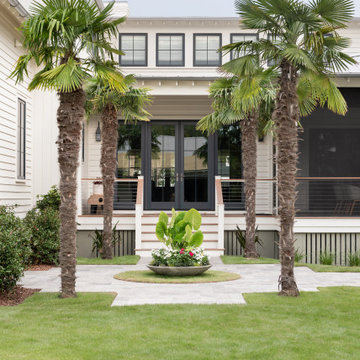
Sullivan's Island exterior design
White beach style two floor detached house in Charleston with wood cladding, a metal roof and a grey roof.
White beach style two floor detached house in Charleston with wood cladding, a metal roof and a grey roof.
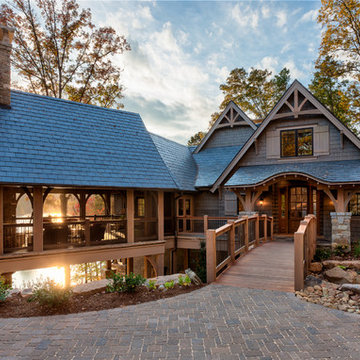
Entry, outdoor bridge
Inspiration for a brown and large traditional two floor house exterior in Other with wood cladding and a pitched roof.
Inspiration for a brown and large traditional two floor house exterior in Other with wood cladding and a pitched roof.
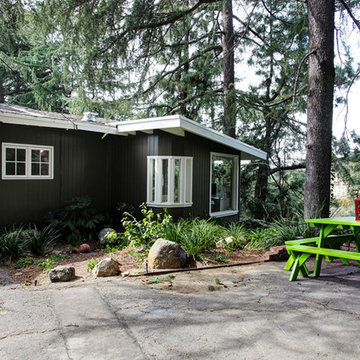
Photos by Stephanie Wiley Photography
This is an example of a classic house exterior in Other with wood cladding.
This is an example of a classic house exterior in Other with wood cladding.

Prairie Cottage- Florida Cracker inspired 4 square cottage
This is an example of a small and brown country bungalow tiny house in Tampa with wood cladding, a pitched roof, a metal roof, a grey roof and board and batten cladding.
This is an example of a small and brown country bungalow tiny house in Tampa with wood cladding, a pitched roof, a metal roof, a grey roof and board and batten cladding.
House Exterior with Wood Cladding Ideas and Designs
1
