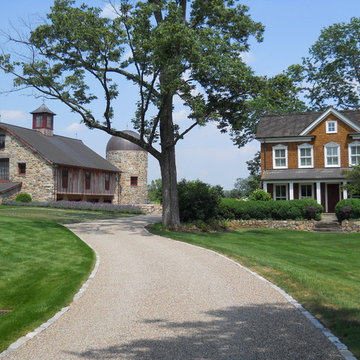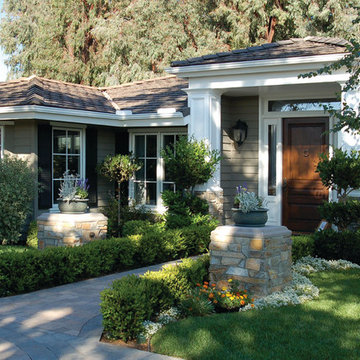House Exterior with Wood Cladding Ideas and Designs
Refine by:
Budget
Sort by:Popular Today
1 - 20 of 100,452 photos
Item 1 of 5

This is an example of a farmhouse two floor detached house in West Midlands with wood cladding, a pitched roof and a red roof.

White farmhouse two floor detached house in Baltimore with a pitched roof, a metal roof, wood cladding and board and batten cladding.

This is an example of a white farmhouse two floor detached house in Chicago with wood cladding, a pitched roof, a mixed material roof and a black roof.

Vertical cedar, smooth stucco, clean white siding, and metal standing seam roof create a modern cottage aesthetic for curb appeal at the front exterior of this Laguna Beach home.

Design ideas for a large and white traditional two floor detached house in San Francisco with wood cladding, a pitched roof, a shingle roof, a grey roof and shingles.

Inspiration for a large and black midcentury bungalow detached house in Portland with wood cladding, a lean-to roof, a shingle roof and a black roof.
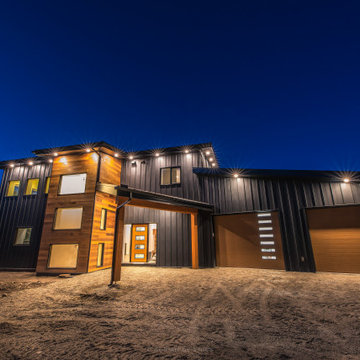
Design ideas for a large and gey industrial two floor detached house in Calgary with wood cladding and a flat roof.
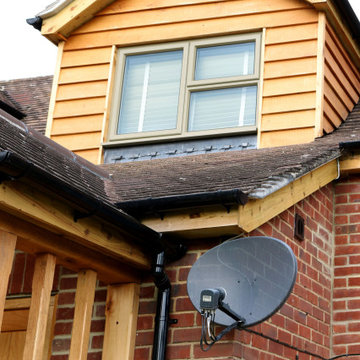
Dormer detail showing oak cladding, and pre-finished timber windows.
This is an example of a large and red rural two floor detached house in Hampshire with wood cladding, a pitched roof and a tiled roof.
This is an example of a large and red rural two floor detached house in Hampshire with wood cladding, a pitched roof and a tiled roof.

Inspiration for a brown contemporary two floor detached house in Detroit with wood cladding and a hip roof.
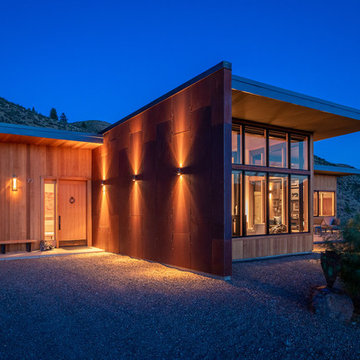
Medium sized and brown contemporary bungalow detached house in Seattle with wood cladding and a flat roof.

Photo by Ethington
Medium sized and white country two floor detached house in Other with wood cladding and a mixed material roof.
Medium sized and white country two floor detached house in Other with wood cladding and a mixed material roof.

Michele Lee Wilson
Photo of a large and brown traditional detached house in San Francisco with three floors, wood cladding and a pitched roof.
Photo of a large and brown traditional detached house in San Francisco with three floors, wood cladding and a pitched roof.

This house is discreetly tucked into its wooded site in the Mad River Valley near the Sugarbush Resort in Vermont. The soaring roof lines complement the slope of the land and open up views though large windows to a meadow planted with native wildflowers. The house was built with natural materials of cedar shingles, fir beams and native stone walls. These materials are complemented with innovative touches including concrete floors, composite exterior wall panels and exposed steel beams. The home is passively heated by the sun, aided by triple pane windows and super-insulated walls.
Photo by: Nat Rea Photography
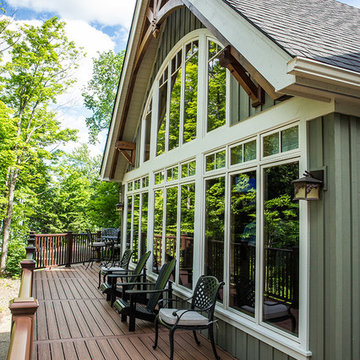
Photo credit, Dockside Magazine
This is an example of a large and green rustic two floor house exterior in Toronto with wood cladding and a pitched roof.
This is an example of a large and green rustic two floor house exterior in Toronto with wood cladding and a pitched roof.
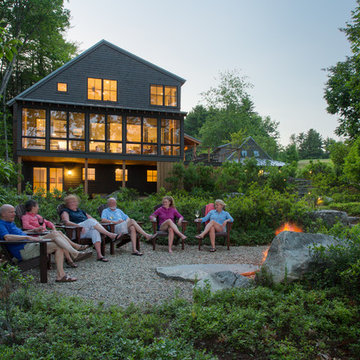
Jonathan Reece
Inspiration for a medium sized and brown classic two floor detached house in Portland Maine with wood cladding, a pitched roof and a metal roof.
Inspiration for a medium sized and brown classic two floor detached house in Portland Maine with wood cladding, a pitched roof and a metal roof.
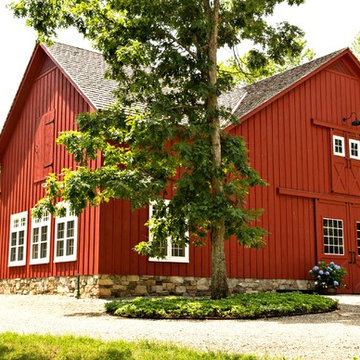
Photo of a medium sized and red farmhouse two floor house exterior in New York with wood cladding.
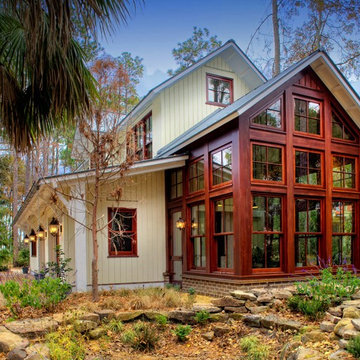
John McManus Photography, Verdant Enterprises (Landscape Architect)
This is an example of a large and white classic two floor house exterior in Atlanta with wood cladding and a pitched roof.
This is an example of a large and white classic two floor house exterior in Atlanta with wood cladding and a pitched roof.
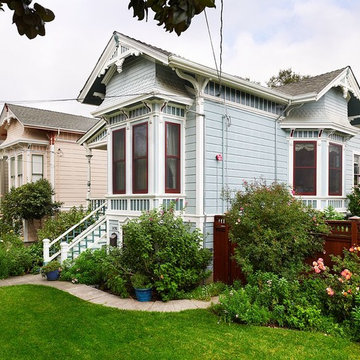
Inspiration for a medium sized and blue victorian bungalow detached house in San Francisco with wood cladding, a pitched roof and a shingle roof.
House Exterior with Wood Cladding Ideas and Designs
1
