Open Plan Kitchen Ideas and Designs
Refine by:
Budget
Sort by:Popular Today
281 - 300 of 367,152 photos

A view of the open kitchen with a window as a back splash.
Medium sized modern open plan kitchen in San Francisco with stainless steel appliances, flat-panel cabinets, medium wood cabinets, stainless steel worktops, an integrated sink and light hardwood flooring.
Medium sized modern open plan kitchen in San Francisco with stainless steel appliances, flat-panel cabinets, medium wood cabinets, stainless steel worktops, an integrated sink and light hardwood flooring.
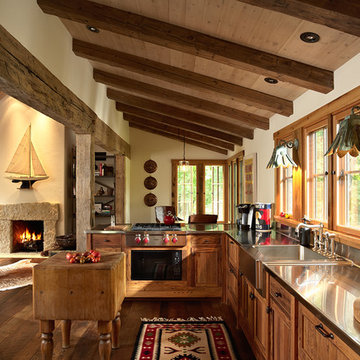
The kitchen includes stainless steel counters, an antique butcher block table, wood windows with hinged screens, vintage sconces from an early 1900’s Wisconsin cabin, and vintage copper Pâté molds from France hanging on the wall beyond.
Photos by Susan Gilmore

photo by Susan Teare
Photo of a medium sized traditional l-shaped open plan kitchen in Burlington with green cabinets, a belfast sink, shaker cabinets, engineered stone countertops, white splashback, wood splashback, stainless steel appliances, dark hardwood flooring, no island and brown floors.
Photo of a medium sized traditional l-shaped open plan kitchen in Burlington with green cabinets, a belfast sink, shaker cabinets, engineered stone countertops, white splashback, wood splashback, stainless steel appliances, dark hardwood flooring, no island and brown floors.
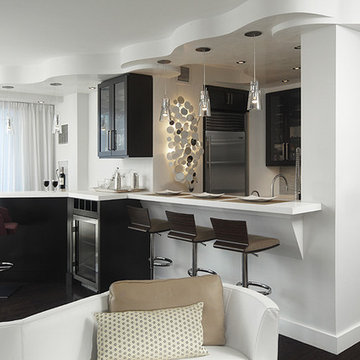
NYC apartment kitchen,
Photo of a small contemporary single-wall open plan kitchen in New York with black cabinets, stainless steel appliances, dark hardwood flooring, no island, glass-front cabinets, composite countertops, white splashback, matchstick tiled splashback and a submerged sink.
Photo of a small contemporary single-wall open plan kitchen in New York with black cabinets, stainless steel appliances, dark hardwood flooring, no island, glass-front cabinets, composite countertops, white splashback, matchstick tiled splashback and a submerged sink.
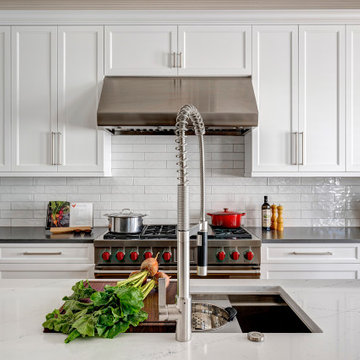
Inspiration for a medium sized classic galley open plan kitchen in Houston with a submerged sink, recessed-panel cabinets, white cabinets, quartz worktops, white splashback, metro tiled splashback, integrated appliances, light hardwood flooring, an island and grey worktops.

White Kitchen in East Cobb Modern Home.
Brass hardware.
Interior design credit: Design & Curations
Photo by Elizabeth Lauren Granger Photography
Design ideas for a medium sized classic single-wall open plan kitchen in Atlanta with a belfast sink, flat-panel cabinets, white cabinets, engineered stone countertops, multi-coloured splashback, ceramic splashback, white appliances, marble flooring, an island, white floors and white worktops.
Design ideas for a medium sized classic single-wall open plan kitchen in Atlanta with a belfast sink, flat-panel cabinets, white cabinets, engineered stone countertops, multi-coloured splashback, ceramic splashback, white appliances, marble flooring, an island, white floors and white worktops.

Au centre de la cuisine se trouve un îlot spacieux, le véritable point focal de la pièce revêtu d’un élégant comptoir en marbre blanc. Des luminaires suspendus au-dessus de l’îlot ajoutent une lumière douce et chaleureuse.

This is an example of a large classic u-shaped open plan kitchen in Oklahoma City with a submerged sink, shaker cabinets, beige cabinets, marble worktops, white splashback, marble splashback, stainless steel appliances, light hardwood flooring, an island, white worktops and exposed beams.

Keeping the property’s original and distinctive features in the beautiful Essex countryside, the kitchen stands at the centre of the home where the function is met with a warm and inviting charm that blends seamlessly with its surroundings.
Our clients had set their minds on creating an awe-inspiring challenge of breathing new life into their historic property, where this extensive restoration project would soon include a stunning Handmade Kitchen Company classic English kitchen at its heart. They wanted something that would take them on culinary adventures and allow them to host lively gatherings.
After looking through our portfolio of projects, our clients found one particular kitchen they wanted to make happen in their home, so we copied elements of the design but made it their own. This is our Classic Shaker with a cock beaded front frame with mouldings.
The past was certainly preserved and to this day, the focus remains on achieving a delicate balance that pays homage to the past while incorporating contemporary sensibilities to transform it into a forever family home.
A larger, more open family space was created which enabled the client to tailor the whole room to their requirements. The colour choices throughout the whole project were a combination of Slaked Lime Deep No.150 and Basalt No.221, both from Little Greene.
Due to the space, an L-shaped layout was designed, with a kitchen that was practical and built with zones for cooking and entertaining. The strategic positioning of the kitchen island brings the entire space together. It was carefully planned with size and positioning in mind and had adequate space around it. On the end of the island is a bespoke pedestal table that offers comfy circle seating.
No classic English country kitchen is complete without a Shaws of Darwen Sink. Representing enduring quality and a tribute to the shaker kitchen’s heritage, this iconic handcrafted fireclay sink is strategically placed beneath one of the beautiful windows. It not only enhances the kitchen’s charm but also provides practicality, complemented by an aged brass Perrin & Rowe Ionian lever handle tap and a Quooker Classic Fusion in patinated brass.
This handcrafted drinks dresser features seamless organisation where it balances practicality with an enhanced visual appeal. It bridges the dining and cooking space, promoting inclusivity and togetherness.
Tapping into the heritage of a pantry, this walk-in larder we created for our client is impressive and matches the kitchen’s design. It certainly elevates the kitchen experience with bespoke artisan shelves and open drawers. What else has been added to the space, is a Liebherr side-by-side built-in fridge freezer and a Liebherr full-height integrated wine cooler in black.
We believe every corner in your home deserves the touch of exquisite craftsmanship and that is why we design utility rooms that beautifully coexist with the kitchen and accommodate the family’s everyday functions.
Continuing the beautiful walnut look, the backdrop and shelves of this delightful media wall unit make it a truly individual look. We hand-painted the whole unit in Little Greene Slaked Lime Deep.
Connecting each area is this full-stave black American walnut dining table with a 38mm top. The curated details evoke a sense of history and heritage. With it being a great size, it offers the perfect place for our clients to hold gatherings and special occasions with the ones they love the most.

Design ideas for a large urban galley open plan kitchen in Auckland with a double-bowl sink, flat-panel cabinets, grey cabinets, engineered stone countertops, grey splashback, black appliances, light hardwood flooring, an island, brown floors and grey worktops.

This is an example of a medium sized midcentury l-shaped open plan kitchen in Melbourne with a double-bowl sink, terrazzo worktops, metro tiled splashback, black appliances, light hardwood flooring, an island, flat-panel cabinets, blue cabinets, white splashback, beige floors and multicoloured worktops.

Inspiration for a medium sized classic u-shaped open plan kitchen in Moscow with an integrated sink, raised-panel cabinets, green cabinets, composite countertops, white splashback, ceramic splashback, black appliances, medium hardwood flooring, a breakfast bar, beige floors and white worktops.

Explore this open-plan space of sophistication and style with a dark-coloured kitchen. For this project in Harpenden, the client wanted a cooking space to suit their family requirements but also with a chic and moody feel.
This kitchen features Nobilia's 317 Touch and 340 Lacquer Laminate in Black Supermatt for a luxurious yet understated allure. The sleek 12mm ceramic worktop complements the deep tones, providing a modern touch to the space.
A focal point is the bronze mirror backsplash, a stunning creation by Southern Counties Glass, adding depth to the space. High-end appliances from AEG, Bora, Blanco, and Quooker seamlessly blend functionality with aesthetics to elevate the kitchen's performance. These appliances add efficiency to daily cooking activities.
At the heart of this space stands a large central island for dining and entertaining, while serving as an additional workspace for meal preparation. Suspended above, gold ambient lighting casts a warm glow, adding a touch of glamour to the space. Contrasting with the dark backdrop, teal counter stools inject a pop of colour and vibrancy, creating a delightful visual balance.
Does this Dark Luxurious Kitchen inspire you? Get in touch with us if you want to transform your cooking space.
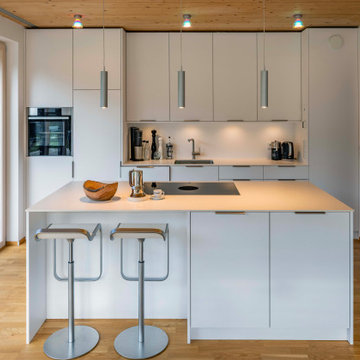
Photo of a contemporary galley open plan kitchen in Munich with flat-panel cabinets, white cabinets, white splashback, stainless steel appliances, medium hardwood flooring, an island, beige floors, white worktops and a wood ceiling.

Photo of a medium sized scandi galley open plan kitchen in Milan with a submerged sink, flat-panel cabinets, white cabinets, composite countertops, wood splashback, stainless steel appliances, light hardwood flooring, an island and white worktops.
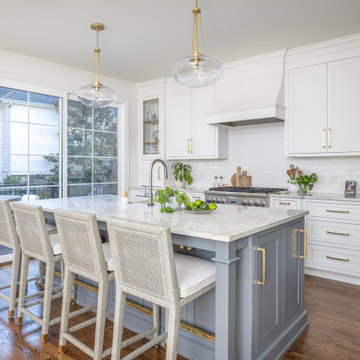
Photo of a medium sized classic open plan kitchen in Raleigh with a belfast sink, shaker cabinets, white cabinets, quartz worktops, white splashback, metro tiled splashback, stainless steel appliances, medium hardwood flooring, an island, brown floors and multicoloured worktops.

Back Kitchen
Photo of a medium sized modern u-shaped open plan kitchen in Charleston with a submerged sink, flat-panel cabinets, black cabinets, marble worktops, black splashback, marble splashback, integrated appliances, light hardwood flooring, an island, beige floors and black worktops.
Photo of a medium sized modern u-shaped open plan kitchen in Charleston with a submerged sink, flat-panel cabinets, black cabinets, marble worktops, black splashback, marble splashback, integrated appliances, light hardwood flooring, an island, beige floors and black worktops.

Photo of a large traditional l-shaped open plan kitchen in Paris with a submerged sink, flat-panel cabinets, light wood cabinets, quartz worktops, beige splashback, medium hardwood flooring, no island, brown floors and white worktops.

Medium sized traditional u-shaped open plan kitchen in Toronto with a single-bowl sink, recessed-panel cabinets, beige cabinets, composite countertops, beige splashback, stone tiled splashback, integrated appliances, dark hardwood flooring, a breakfast bar, brown floors and beige worktops.

The three-level Mediterranean revival home started as a 1930s summer cottage that expanded downward and upward over time. We used a clean, crisp white wall plaster with bronze hardware throughout the interiors to give the house continuity. A neutral color palette and minimalist furnishings create a sense of calm restraint. Subtle and nuanced textures and variations in tints add visual interest. The stair risers from the living room to the primary suite are hand-painted terra cotta tile in gray and off-white. We used the same tile resource in the kitchen for the island's toe kick.
Open Plan Kitchen Ideas and Designs
15