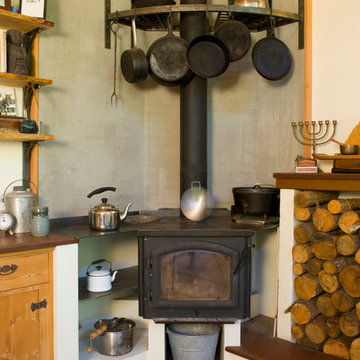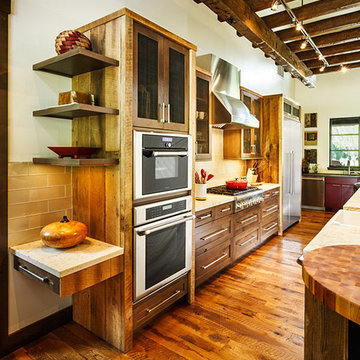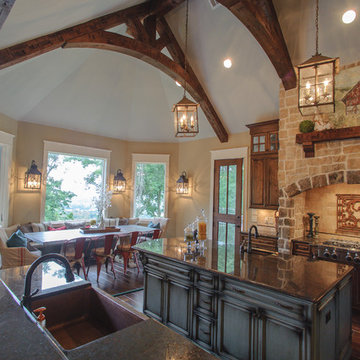Rustic Kitchen Ideas and Designs
Refine by:
Budget
Sort by:Popular Today
141 - 160 of 70,568 photos

Randy Colwell
Large rustic u-shaped enclosed kitchen in Other with recessed-panel cabinets, beige cabinets, brown splashback, dark hardwood flooring, granite worktops, an island, a belfast sink and integrated appliances.
Large rustic u-shaped enclosed kitchen in Other with recessed-panel cabinets, beige cabinets, brown splashback, dark hardwood flooring, granite worktops, an island, a belfast sink and integrated appliances.
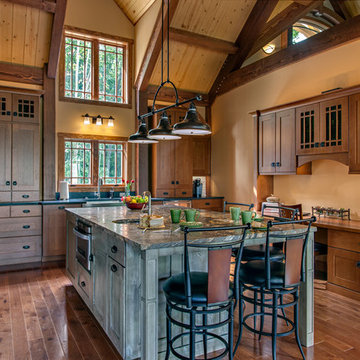
Steven Long Photography
Designer: Terri Sears
Hermitage Kitchen & Bath
Design ideas for a rustic u-shaped kitchen in Nashville with a belfast sink, shaker cabinets, medium wood cabinets, stainless steel appliances, dark hardwood flooring and an island.
Design ideas for a rustic u-shaped kitchen in Nashville with a belfast sink, shaker cabinets, medium wood cabinets, stainless steel appliances, dark hardwood flooring and an island.
Find the right local pro for your project
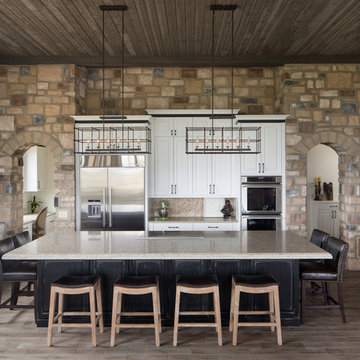
Rustic Modern Kitchen with White Cabinetry, Photo by David Lauer
Inspiration for a large rustic l-shaped kitchen/diner in Denver with a belfast sink, white cabinets, stainless steel appliances, medium hardwood flooring, an island, beige splashback, brown floors and beige worktops.
Inspiration for a large rustic l-shaped kitchen/diner in Denver with a belfast sink, white cabinets, stainless steel appliances, medium hardwood flooring, an island, beige splashback, brown floors and beige worktops.
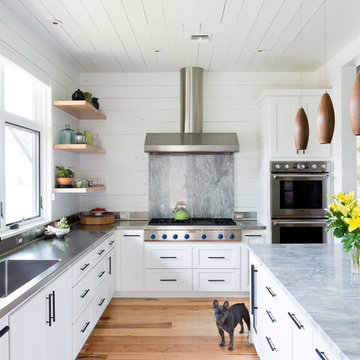
Mark Menjivar
Rustic l-shaped kitchen in Austin with an integrated sink, shaker cabinets, white cabinets, stainless steel worktops, stainless steel appliances, medium hardwood flooring and an island.
Rustic l-shaped kitchen in Austin with an integrated sink, shaker cabinets, white cabinets, stainless steel worktops, stainless steel appliances, medium hardwood flooring and an island.

Builder: John Kraemer & Sons | Architect: TEA2 Architects | Interior Design: Marcia Morine | Photography: Landmark Photography
Photo of a rustic galley kitchen/diner in Minneapolis with a belfast sink, quartz worktops, integrated appliances, medium hardwood flooring, shaker cabinets, black cabinets, no island and brown floors.
Photo of a rustic galley kitchen/diner in Minneapolis with a belfast sink, quartz worktops, integrated appliances, medium hardwood flooring, shaker cabinets, black cabinets, no island and brown floors.

The owners of this traditional rambler in Reston wanted to open up their main living areas to create a more contemporary feel in their home. Walls were removed from the previously compartmentalized kitchen and living rooms. Ceilings were raised and kept intact by installing custom metal collar ties.
Hickory cabinets were selected to provide a rustic vibe in the kitchen. Dark Silestone countertops with a leather finish create a harmonious connection with the contemporary family areas. A modern fireplace and gorgeous chrome chandelier are striking focal points against the cobalt blue accent walls.
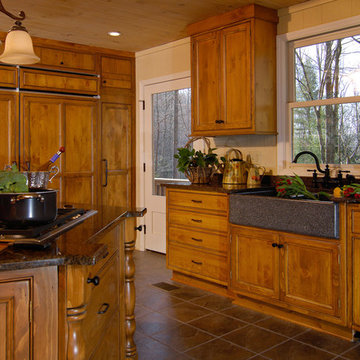
This is an example of a small rustic u-shaped enclosed kitchen in Charlotte with a belfast sink, light wood cabinets, granite worktops, integrated appliances, porcelain flooring and an island.

Olivier Chabaud
This is an example of a rustic single-wall open plan kitchen in Paris with flat-panel cabinets, brown splashback, mosaic tiled splashback, laminate floors, an island, brown floors, brown worktops and a drop ceiling.
This is an example of a rustic single-wall open plan kitchen in Paris with flat-panel cabinets, brown splashback, mosaic tiled splashback, laminate floors, an island, brown floors, brown worktops and a drop ceiling.

Servo-drive trash can cabinet allows for hands-free opening and closing of the waste cabinet. One simply bumps the front of the cabinet and the motor opens and closes the drawer. No more germs on the cabinet door and hardware.
Heather Harris Photography, LLC
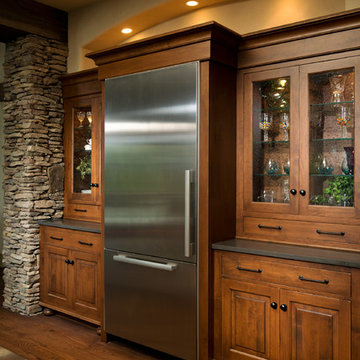
Randall Perry Photography
Landscaping:
Mandy Springs Nursery
In ground pool:
The Pool Guys
This is an example of a rustic kitchen in New York.
This is an example of a rustic kitchen in New York.
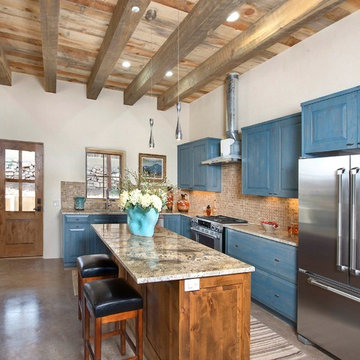
Daniel Nadelbach Photography,LLC
This is an example of a rustic grey and cream l-shaped kitchen in Albuquerque with a submerged sink, raised-panel cabinets, blue cabinets, granite worktops, beige splashback, stone tiled splashback, stainless steel appliances, concrete flooring and an island.
This is an example of a rustic grey and cream l-shaped kitchen in Albuquerque with a submerged sink, raised-panel cabinets, blue cabinets, granite worktops, beige splashback, stone tiled splashback, stainless steel appliances, concrete flooring and an island.
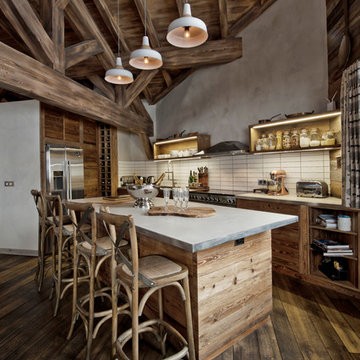
An Induction Hob, instantaneous Wi-Fi connection and totally connected AV, make this a great place for our client (Michellin Star Chef) to cook up a storm.
Philippe GAL
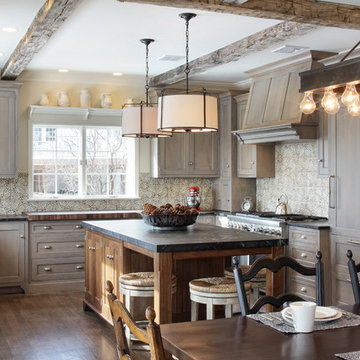
Photography by Garrett Rowland Photography
Design ideas for a rustic u-shaped kitchen/diner in Philadelphia with a belfast sink, recessed-panel cabinets, brown splashback, mosaic tiled splashback, stainless steel appliances and medium hardwood flooring.
Design ideas for a rustic u-shaped kitchen/diner in Philadelphia with a belfast sink, recessed-panel cabinets, brown splashback, mosaic tiled splashback, stainless steel appliances and medium hardwood flooring.
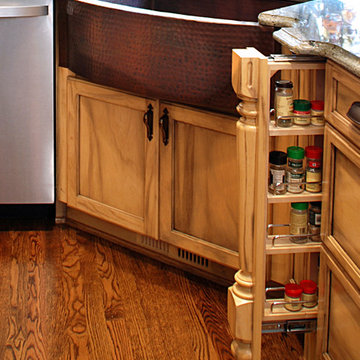
Tuscan rustic cabinets that are painted by artist Judith Spalchowski and Pearl Painters in Portland OR
Inspiration for an expansive rustic u-shaped open plan kitchen in Portland with a belfast sink, recessed-panel cabinets, light wood cabinets, granite worktops, beige splashback, stone tiled splashback, stainless steel appliances, medium hardwood flooring and an island.
Inspiration for an expansive rustic u-shaped open plan kitchen in Portland with a belfast sink, recessed-panel cabinets, light wood cabinets, granite worktops, beige splashback, stone tiled splashback, stainless steel appliances, medium hardwood flooring and an island.
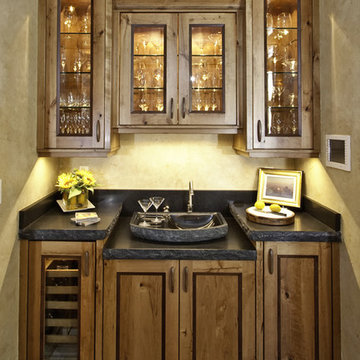
BHH Partners Architect, Gary Soles Photography
This is an example of a rustic single-wall enclosed kitchen in Denver with raised-panel cabinets, distressed cabinets, soapstone worktops, grey splashback, stone slab splashback and integrated appliances.
This is an example of a rustic single-wall enclosed kitchen in Denver with raised-panel cabinets, distressed cabinets, soapstone worktops, grey splashback, stone slab splashback and integrated appliances.
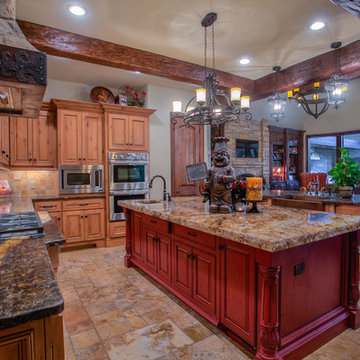
Design ideas for a large rustic u-shaped enclosed kitchen in Oklahoma City with raised-panel cabinets, medium wood cabinets, beige splashback, stainless steel appliances, a belfast sink, granite worktops, travertine flooring, an island and travertine splashback.
Rustic Kitchen Ideas and Designs
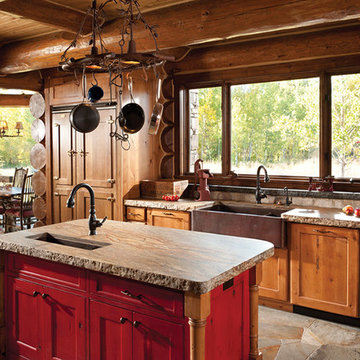
Produced By: PrecisionCraft Log & Timber Homes
Heidi Long, Longview Studios
Design ideas for a rustic u-shaped kitchen/diner in Boise with a double-bowl sink.
Design ideas for a rustic u-shaped kitchen/diner in Boise with a double-bowl sink.
8
