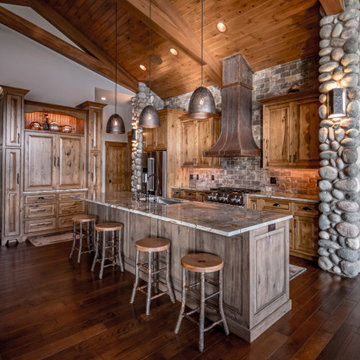Rustic Kitchen Ideas and Designs
Refine by:
Budget
Sort by:Popular Today
61 - 80 of 70,568 photos

Inspiration for a rustic l-shaped kitchen/diner in Jackson with quartz worktops, beige splashback, stone slab splashback, light hardwood flooring, an island and beige worktops.

Inspiration for a large rustic u-shaped kitchen/diner in Other with a belfast sink, recessed-panel cabinets, white cabinets, engineered stone countertops, grey splashback, medium hardwood flooring, an island, brown floors, white worktops, mosaic tiled splashback and stainless steel appliances.
Find the right local pro for your project

This absolutely stunning cottage kitchen will catch your eye from the moment you set foot in the front door. Situated on an island up in the Muskoka region, this cottage is bathed in natural light, cooled by soothing cross-breezes off the lake, and surrounded by greenery outside the windows covering almost every wall. The distressed and antiqued spanish cedar cabinets and island are complemented by white quartz countertops and a fridge and pantry finished with antiqued white panels. Ambient lighting, fresh flowers, and a set of classic, wooden stools add to the warmth and character of this fabulous hosting space - perfect for the beautiful family who lives there!⠀

Inspiration for a rustic l-shaped kitchen in Other with a belfast sink, shaker cabinets, distressed cabinets, beige splashback, metro tiled splashback, medium hardwood flooring, an island and grey worktops.

Inspiration for a large rustic u-shaped kitchen/diner in Portland with a belfast sink, shaker cabinets, medium wood cabinets, engineered stone countertops, white splashback, metro tiled splashback, stainless steel appliances, concrete flooring, an island, grey floors and white worktops.

This is an example of a large rustic galley open plan kitchen in Other with a submerged sink, flat-panel cabinets, engineered stone countertops, white splashback, stone slab splashback, integrated appliances, an island, white worktops, white cabinets, light hardwood flooring and beige floors.

Recycled timber flooring has been carefully selected and laid to create a back panel on the island bench. Push to open doors are disguised by the highly featured boards. Natural light floods into this room via skylights and windows letting nature indoors.
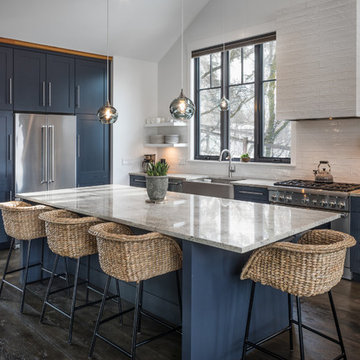
Design ideas for a rustic kitchen in Other with a belfast sink, shaker cabinets, blue cabinets, white splashback, stainless steel appliances, dark hardwood flooring and an island.

Design ideas for a rustic u-shaped kitchen in Seattle with a submerged sink, medium wood cabinets, beige splashback, stainless steel appliances, an island, brown floors and multicoloured worktops.

We love to collaborate, whenever and wherever the opportunity arises. For this mountainside retreat, we entered at a unique point in the process—to collaborate on the interior architecture—lending our expertise in fine finishes and fixtures to complete the spaces, thereby creating the perfect backdrop for the family of furniture makers to fill in each vignette. Catering to a design-industry client meant we sourced with singularity and sophistication in mind, from matchless slabs of marble for the kitchen and master bath to timeless basin sinks that feel right at home on the frontier and custom lighting with both industrial and artistic influences. We let each detail speak for itself in situ.

Designer: Paul Dybdahl
Photographer: Shanna Wolf
Designer’s Note: One of the main project goals was to develop a kitchen space that complimented the homes quality while blending elements of the new kitchen space with the homes eclectic materials.
Japanese Ash veneers were chosen for the main body of the kitchen for it's quite linear appeals. Quarter Sawn White Oak, in a natural finish, was chosen for the island to compliment the dark finished Quarter Sawn Oak floor that runs throughout this home.
The west end of the island, under the Walnut top, is a metal finished wood. This was to speak to the metal wrapped fireplace on the west end of the space.
A massive Walnut Log was sourced to create the 2.5" thick 72" long and 45" wide (at widest end) living edge top for an elevated seating area at the island. This was created from two pieces of solid Walnut, sliced and joined in a book-match configuration.
The homeowner loves the new space!!
Cabinets: Premier Custom-Built
Countertops: Leathered Granite The Granite Shop of Madison
Location: Vermont Township, Mt. Horeb, WI
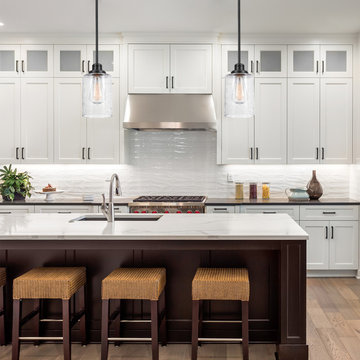
Globe Electric's Annecy Lighting Collection is modern rustic design at its finest. Each fixture has a bronze finish that pairs perfectly with the weathered look of seeded glass shades to highlight the elements of rustic design. This 1-Light Pendant is ideal to hang over your dining room table, in a living room over a side table or to hang more than one side by side above a kitchen island. The clear glass means you can update the look of the fixture at any time simply by changing the bulb. Check out Globe Electric's assortment of designer vintage Edison bulbs to create a look that is truly your own.
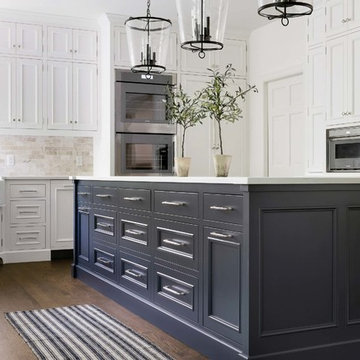
Design ideas for a rustic u-shaped kitchen/diner in Minneapolis with a belfast sink, beaded cabinets, white cabinets, white splashback, dark hardwood flooring, an island, brown floors and white worktops.
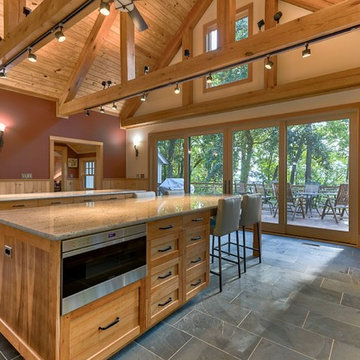
Design ideas for an expansive rustic l-shaped open plan kitchen in Other with a submerged sink, medium wood cabinets, granite worktops, stainless steel appliances, slate flooring, multiple islands, grey floors, white worktops, recessed-panel cabinets, white splashback and stone slab splashback.
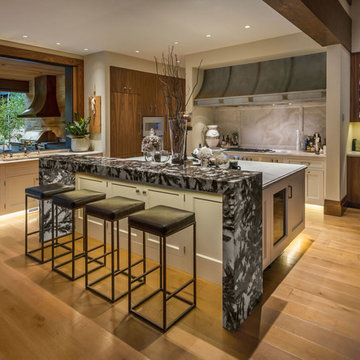
Architecture by Kelly-Stones Architects.
Photography by Kelly-Stones Architects.
Built by Loverde Builders Inc. Windows and Doors by Dynamic.
Design ideas for a rustic kitchen in Other.
Design ideas for a rustic kitchen in Other.

A winning combination in this gorgeous kitchen...mixing rich, warm woods, a chiseled edge countertop and painted cabinets, capped with a custom copper hood. The textured tile splash is the perfect backdrop while the sleek pendant light hovers above.
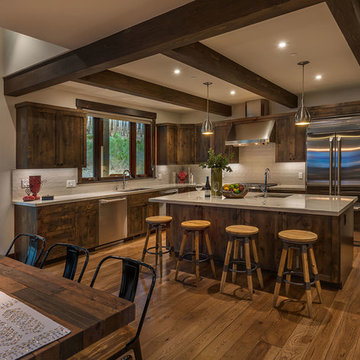
Vance Fox
PRD Construction
Design ideas for a rustic l-shaped kitchen/diner in Sacramento with a submerged sink, shaker cabinets, dark wood cabinets, grey splashback, stainless steel appliances, dark hardwood flooring, an island, brown floors and grey worktops.
Design ideas for a rustic l-shaped kitchen/diner in Sacramento with a submerged sink, shaker cabinets, dark wood cabinets, grey splashback, stainless steel appliances, dark hardwood flooring, an island, brown floors and grey worktops.
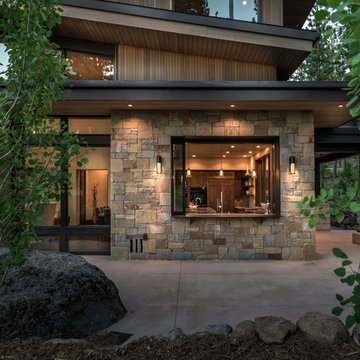
Kelly and Stone Architects photo. Aluminum clad wood multi-slide window. 3 panels with narrow stiles & rails on Weathertrak™ sill for weather performance while being as flush to the counter as possible.
Rustic Kitchen Ideas and Designs

Photos: Eric Lucero
Inspiration for a large rustic l-shaped kitchen/diner in Denver with a submerged sink, flat-panel cabinets, grey cabinets, grey splashback, integrated appliances, medium hardwood flooring, an island, brown floors and white worktops.
Inspiration for a large rustic l-shaped kitchen/diner in Denver with a submerged sink, flat-panel cabinets, grey cabinets, grey splashback, integrated appliances, medium hardwood flooring, an island, brown floors and white worktops.
4
