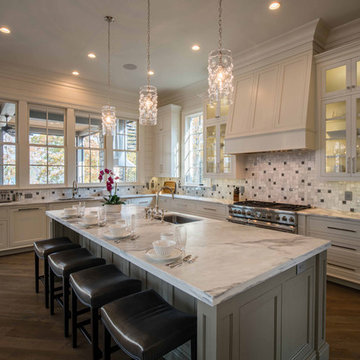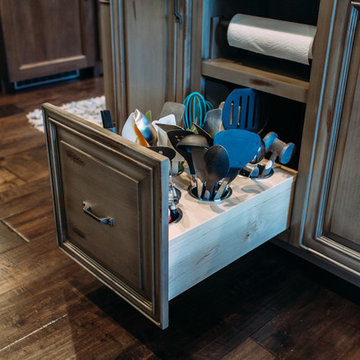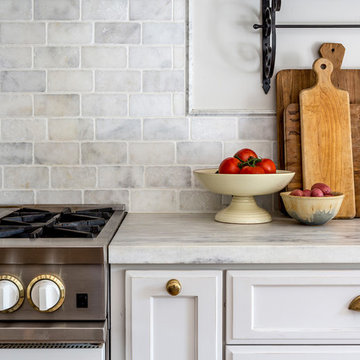Rustic Kitchen Ideas and Designs
Refine by:
Budget
Sort by:Popular Today
81 - 100 of 70,568 photos
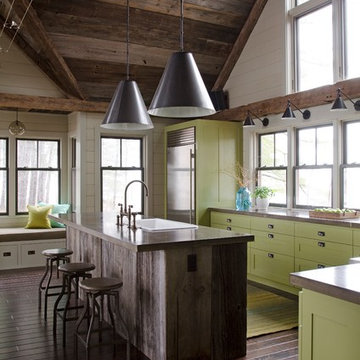
Inspiration for a rustic kitchen in Manchester with a built-in sink, shaker cabinets, green cabinets, stainless steel appliances, dark hardwood flooring, an island, brown floors and brown worktops.
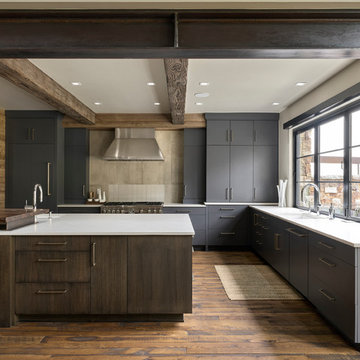
Rustic l-shaped kitchen in Denver with a submerged sink, flat-panel cabinets, grey cabinets, beige splashback, stainless steel appliances, dark hardwood flooring and white worktops.

Design ideas for a large rustic open plan kitchen in Sacramento with a submerged sink, shaker cabinets, dark wood cabinets, grey splashback, stainless steel appliances, dark hardwood flooring, multiple islands, brown floors and granite worktops.
Find the right local pro for your project

Peter Zimmerman Architects // Peace Design // Audrey Hall Photography
This is an example of a rustic kitchen in Other with glass-front cabinets, soapstone worktops, wood splashback, an island, a submerged sink, medium wood cabinets, dark hardwood flooring, brown floors and black worktops.
This is an example of a rustic kitchen in Other with glass-front cabinets, soapstone worktops, wood splashback, an island, a submerged sink, medium wood cabinets, dark hardwood flooring, brown floors and black worktops.
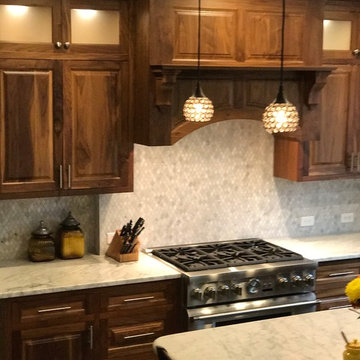
Inspiration for a medium sized rustic l-shaped kitchen/diner in New York with a belfast sink, raised-panel cabinets, dark wood cabinets, stainless steel appliances, porcelain flooring, beige floors, quartz worktops, beige splashback, mosaic tiled splashback, an island and white worktops.
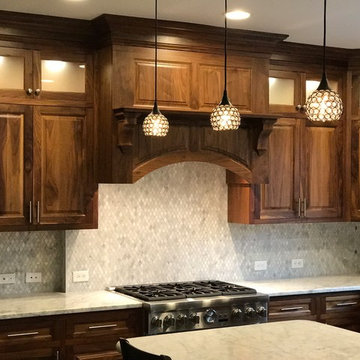
Inspiration for a medium sized rustic l-shaped kitchen/diner in New York with a belfast sink, raised-panel cabinets, dark wood cabinets, stainless steel appliances, porcelain flooring, beige floors, quartz worktops, beige splashback, mosaic tiled splashback, an island and white worktops.

Photo of a large rustic l-shaped kitchen in Other with a belfast sink, medium wood cabinets, limestone worktops, limestone splashback, stainless steel appliances, medium hardwood flooring, an island, brown floors, shaker cabinets, black splashback and black worktops.
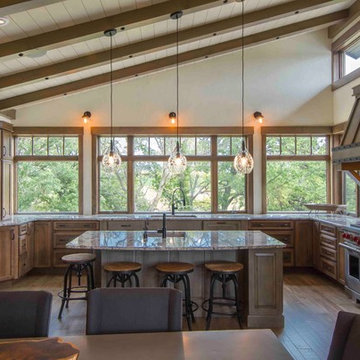
A large kitchen with grey distressed cabinets and warm stained cabinets has so much texture and warmth. A custom wood hood was created on site and add to the rustic appeal. Glass pendants were used over the island. A prep sink was incorporated into the island. The windows all go down to the countertop to maximize the views out the large windows. Transom windows were incorporated on the range wall to let even more light flood in. The granite was run up behind the wolf range to continue the texture.
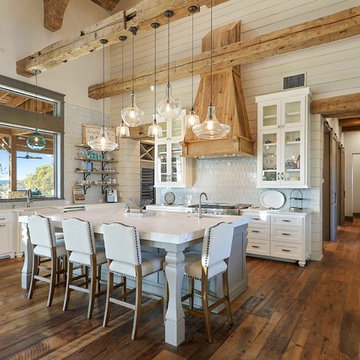
Lauren Keller | Luxury Real Estate Services, LLC
Reclaimed Wood Flooring - Sovereign Plank Wood Flooring - https://www.woodco.com/products/sovereign-plank/
Reclaimed Hand Hewn Beams - https://www.woodco.com/products/reclaimed-hand-hewn-beams/
Reclaimed Oak Patina Faced Floors, Skip Planed, Original Saw Marks. Wide Plank Reclaimed Oak Floors, Random Width Reclaimed Flooring.

The most notable design component is the exceptional use of reclaimed wood throughout nearly every application. Sourced from not only one, but two different Indiana barns, this hand hewn and rough sawn wood is used in a variety of applications including custom cabinetry with a white glaze finish, dark stained window casing, butcher block island countertop and handsome woodwork on the fireplace mantel, range hood, and ceiling. Underfoot, Oak wood flooring is salvaged from a tobacco barn, giving it its unique tone and rich shine that comes only from the unique process of drying and curing tobacco.
To keep the design from being too monotonous, concrete countertops are selected to outline the perimeter cabinetry, while wire mesh cabinet frontage, aged bronze hardware, primitive light fixtures and playful bar stools liven the space and add a touch of elegance.
Photo Credit: Ashley Avila
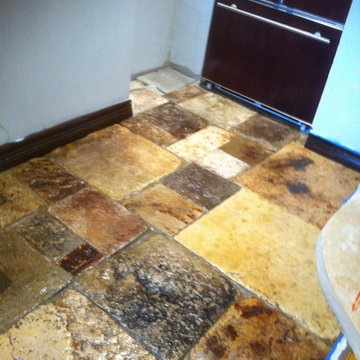
Burgundian reclaimed french cathedral stones; bursting with a multitude of colors and aged patea; with pinot noir stained wood panels
Inspiration for a rustic kitchen in Houston.
Inspiration for a rustic kitchen in Houston.
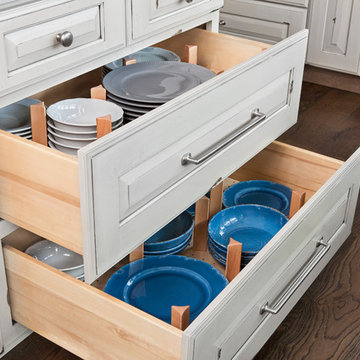
Photo courtesy of Jim McVeigh. Dura Supreme Bella Heritage F. Photography by Beth Singer.
Rustic kitchen in Other with raised-panel cabinets, distressed cabinets, engineered stone countertops, grey splashback, ceramic splashback, stainless steel appliances, medium hardwood flooring, an island and brown floors.
Rustic kitchen in Other with raised-panel cabinets, distressed cabinets, engineered stone countertops, grey splashback, ceramic splashback, stainless steel appliances, medium hardwood flooring, an island and brown floors.

Photo by Gibeon Photography
Design ideas for a small rustic kitchen in Other with stainless steel appliances, light hardwood flooring, a submerged sink, shaker cabinets, medium wood cabinets, window splashback and no island.
Design ideas for a small rustic kitchen in Other with stainless steel appliances, light hardwood flooring, a submerged sink, shaker cabinets, medium wood cabinets, window splashback and no island.
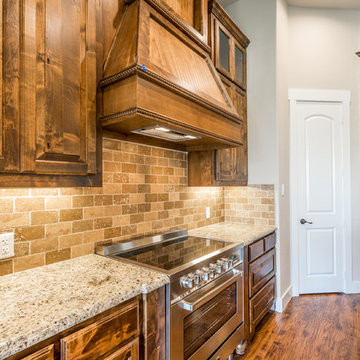
iShootYourProperty - John Walsh
This is an example of a small rustic single-wall kitchen pantry in Dallas with a belfast sink, raised-panel cabinets, medium wood cabinets, granite worktops, brown splashback, travertine splashback, stainless steel appliances, medium hardwood flooring, an island and brown floors.
This is an example of a small rustic single-wall kitchen pantry in Dallas with a belfast sink, raised-panel cabinets, medium wood cabinets, granite worktops, brown splashback, travertine splashback, stainless steel appliances, medium hardwood flooring, an island and brown floors.
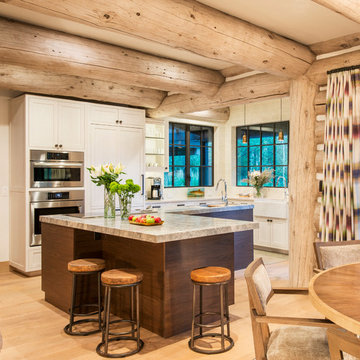
Alex Irvin Photography
Inspiration for a rustic l-shaped kitchen/diner in Denver with a belfast sink, shaker cabinets, beige cabinets, window splashback, stainless steel appliances and light hardwood flooring.
Inspiration for a rustic l-shaped kitchen/diner in Denver with a belfast sink, shaker cabinets, beige cabinets, window splashback, stainless steel appliances and light hardwood flooring.

Photo of a large rustic l-shaped kitchen/diner in Charleston with shaker cabinets, stainless steel appliances, an island, brown floors, dark wood cabinets, a belfast sink, quartz worktops, grey splashback, stone tiled splashback and dark hardwood flooring.

Ulrich Designer: Aparna Vijayan
Photography by Peter Rymwid
This kitchen, created for an Englewood family's newly constructed tudor style home, was inspired by the homeowners' numerous family vacations to the Colorado Rockies. They wanted their very own "Rockies style chalet". Designer Aparna Vijayan describes it as "rustic-formal". There are innumerable design features: custom color cabinets, a custom antique copper and bronze hood, slate countertops in the perimeter and island, a peruvian walnut wood countertop in the eating area of the island, exposed beams in the high ceiling, brick work in ceiling, and reclaimed wood flooring, to name some of them. The homeowners also wanted to have, and Aparna delivered, tons of state of the art appliances and large areas for gathering and entertaining. ...Wonder if there are skis behind the door of that armoire - oh, just the fridge and freezer! Still, a chance for snow!
Rustic Kitchen Ideas and Designs
5
