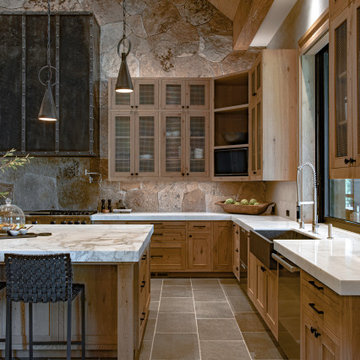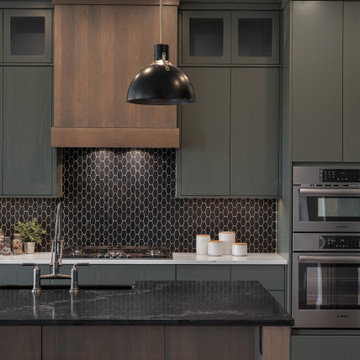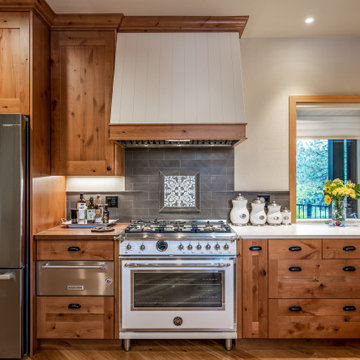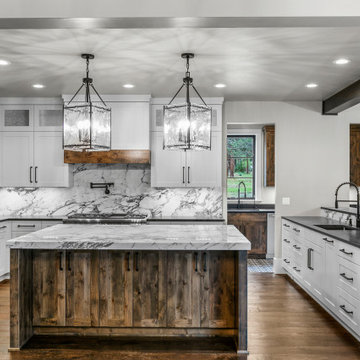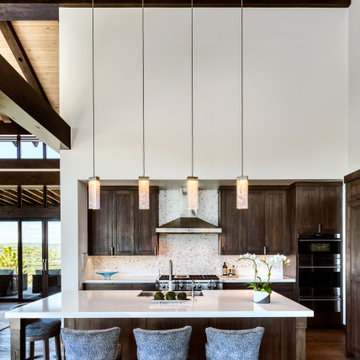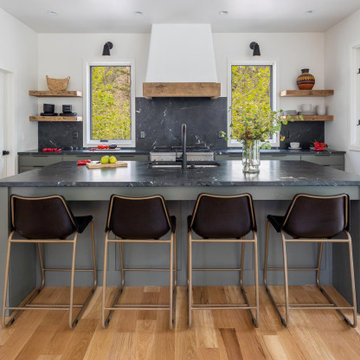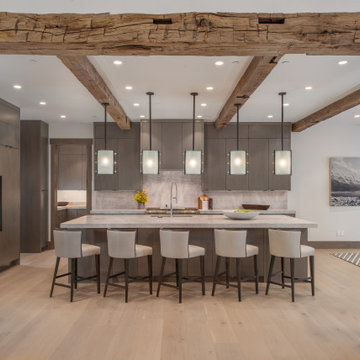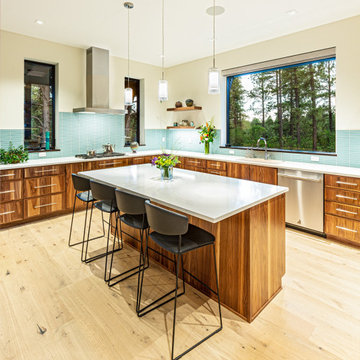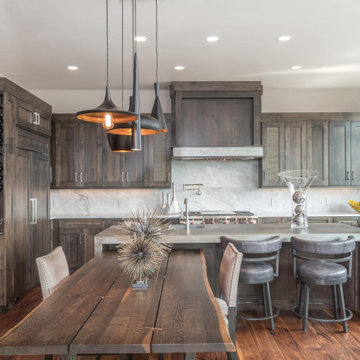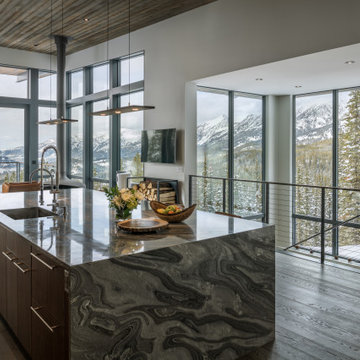Rustic Kitchen Ideas and Designs
Refine by:
Budget
Sort by:Popular Today
41 - 60 of 70,568 photos
Find the right local pro for your project

Inspiration for a medium sized rustic u-shaped open plan kitchen in San Francisco with a belfast sink, shaker cabinets, medium wood cabinets, quartz worktops, beige splashback, terracotta splashback, stainless steel appliances, medium hardwood flooring, an island and white worktops.

Photo of a rustic single-wall kitchen in Charleston with shaker cabinets, green cabinets, composite countertops, grey splashback, brick splashback, brick flooring, no island, red floors and grey worktops.

Large kitchen designed for multi generation family gatherings. Clean-up sink, DW, Glass and Dishes storage.
Inspiration for a large rustic galley kitchen pantry in Denver with a submerged sink, recessed-panel cabinets, grey cabinets, quartz worktops, white splashback, stone slab splashback, stainless steel appliances, medium hardwood flooring, an island, grey floors and white worktops.
Inspiration for a large rustic galley kitchen pantry in Denver with a submerged sink, recessed-panel cabinets, grey cabinets, quartz worktops, white splashback, stone slab splashback, stainless steel appliances, medium hardwood flooring, an island, grey floors and white worktops.

Custom kitchen with pass through window to outdoor covered deck.
Medium sized rustic u-shaped kitchen/diner in Other with a belfast sink, shaker cabinets, blue cabinets, engineered stone countertops, multi-coloured splashback, glass tiled splashback, stainless steel appliances, medium hardwood flooring, an island, brown floors, white worktops and exposed beams.
Medium sized rustic u-shaped kitchen/diner in Other with a belfast sink, shaker cabinets, blue cabinets, engineered stone countertops, multi-coloured splashback, glass tiled splashback, stainless steel appliances, medium hardwood flooring, an island, brown floors, white worktops and exposed beams.

Photo of a rustic l-shaped kitchen in Other with a belfast sink, recessed-panel cabinets, medium wood cabinets, integrated appliances, dark hardwood flooring, an island, brown floors, brown worktops, exposed beams and a vaulted ceiling.
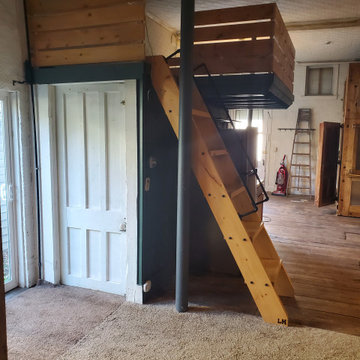
This is an example of a small rustic single-wall open plan kitchen with a built-in sink, stainless steel appliances, medium hardwood flooring, no island, brown floors and a vaulted ceiling.
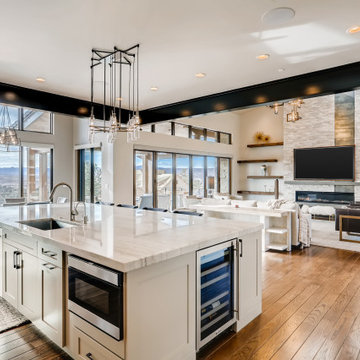
Photo of a rustic kitchen in Denver with recessed-panel cabinets, white cabinets, marble worktops, white splashback, glass tiled splashback, stainless steel appliances, dark hardwood flooring, an island and white worktops.
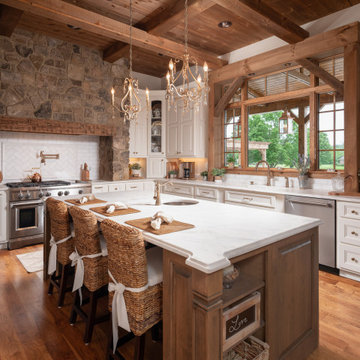
Rustic kitchen/diner in Other with a submerged sink, raised-panel cabinets, white cabinets, white splashback, stainless steel appliances, medium hardwood flooring, an island, brown floors and exposed beams.

The Twin Peaks Passive House + ADU was designed and built to remain resilient in the face of natural disasters. Fortunately, the same great building strategies and design that provide resilience also provide a home that is incredibly comfortable and healthy while also visually stunning.
This home’s journey began with a desire to design and build a house that meets the rigorous standards of Passive House. Before beginning the design/ construction process, the homeowners had already spent countless hours researching ways to minimize their global climate change footprint. As with any Passive House, a large portion of this research was focused on building envelope design and construction. The wall assembly is combination of six inch Structurally Insulated Panels (SIPs) and 2x6 stick frame construction filled with blown in insulation. The roof assembly is a combination of twelve inch SIPs and 2x12 stick frame construction filled with batt insulation. The pairing of SIPs and traditional stick framing allowed for easy air sealing details and a continuous thermal break between the panels and the wall framing.
Beyond the building envelope, a number of other high performance strategies were used in constructing this home and ADU such as: battery storage of solar energy, ground source heat pump technology, Heat Recovery Ventilation, LED lighting, and heat pump water heating technology.
In addition to the time and energy spent on reaching Passivhaus Standards, thoughtful design and carefully chosen interior finishes coalesce at the Twin Peaks Passive House + ADU into stunning interiors with modern farmhouse appeal. The result is a graceful combination of innovation, durability, and aesthetics that will last for a century to come.
Despite the requirements of adhering to some of the most rigorous environmental standards in construction today, the homeowners chose to certify both their main home and their ADU to Passive House Standards. From a meticulously designed building envelope that tested at 0.62 ACH50, to the extensive solar array/ battery bank combination that allows designated circuits to function, uninterrupted for at least 48 hours, the Twin Peaks Passive House has a long list of high performance features that contributed to the completion of this arduous certification process. The ADU was also designed and built with these high standards in mind. Both homes have the same wall and roof assembly ,an HRV, and a Passive House Certified window and doors package. While the main home includes a ground source heat pump that warms both the radiant floors and domestic hot water tank, the more compact ADU is heated with a mini-split ductless heat pump. The end result is a home and ADU built to last, both of which are a testament to owners’ commitment to lessen their impact on the environment.
Rustic Kitchen Ideas and Designs
3
