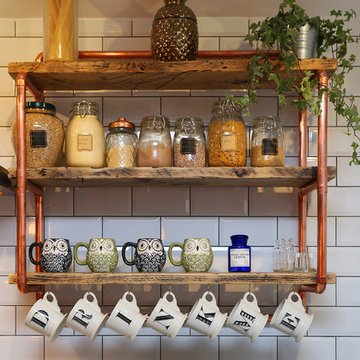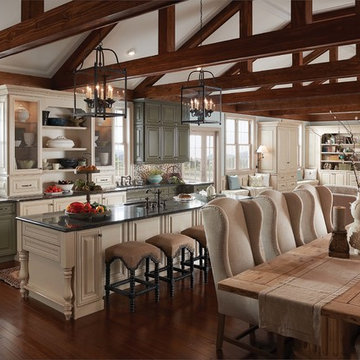Rustic Kitchen Ideas and Designs
Refine by:
Budget
Sort by:Popular Today
101 - 120 of 70,568 photos

U-Shape kitchen with stained Shaker style full overlay cabinetry with a custom hood vent. Granite countertops in Antique Gold coordinates nicely with the warm multi color stone backsplash accent wall. (Ryan Hainey)

Design ideas for a medium sized rustic l-shaped open plan kitchen in Minneapolis with a submerged sink, recessed-panel cabinets, multi-coloured splashback, stainless steel appliances, an island, dark wood cabinets, stone tiled splashback, travertine flooring and grey floors.

This contemporary barn is the perfect mix of clean lines and colors with a touch of reclaimed materials in each room. The Mixed Species Barn Wood siding adds a rustic appeal to the exterior of this fresh living space. With interior white walls the Barn Wood ceiling makes a statement. Accent pieces are around each corner. Taking our Timbers Veneers to a whole new level, the builder used them as shelving in the kitchen and stair treads leading to the top floor. Tying the mix of brown and gray color tones to each room, this showstopper dinning table is a place for the whole family to gather.
Find the right local pro for your project
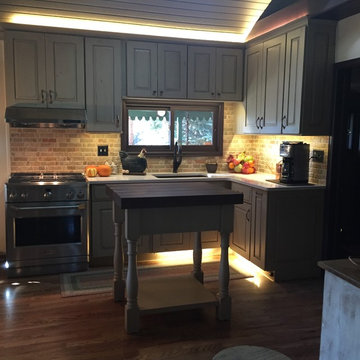
These homemade cabinets needed a serious refresh. We took the tired, storage-lacking kitchen cabinets and turned it into a bright, rustic kitchen dream - all while keeping the existing floor plan! We used Rev-A-Shelf components for salvaging every inch of the cabinets which are a rustic looking Knotty Alder; as is the island which featured a custom made walnut butcher block.
To brighten the space, we used light colored Silestone countertops to complement the hammered copper sink and oil rubbed bronze faucet. To add to the ambiance, we used a chiseled travertine backsplash and toe kick & soffit lighting, adding LED lights in the cabinets to light-up when the doors were opened.
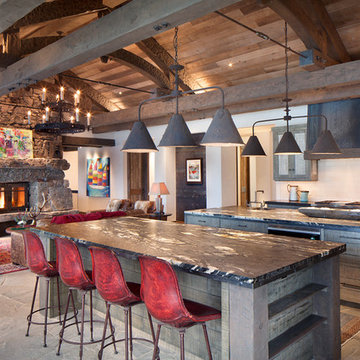
Located on the pristine Glenn Lake in Eureka, Montana, Robertson Lake House was designed for a family as a summer getaway. The design for this retreat took full advantage of an idyllic lake setting. With stunning views of the lake and all the wildlife that inhabits the area it was a perfect platform to use large glazing and create fun outdoor spaces.
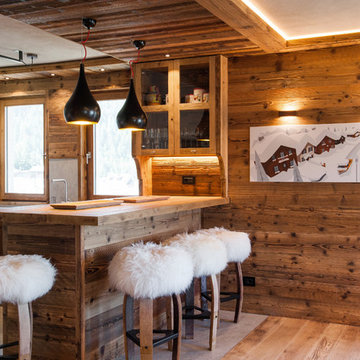
Dettaglio della penisola bar in legno invecchiato con sgabelli in pelliccia bianca e illuminazione moderna a sospensione. Visibile anche la vetrinetta pensile, sempre in legno invecchiato.
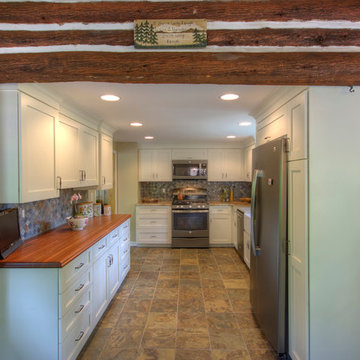
Design ideas for a medium sized rustic u-shaped enclosed kitchen in Philadelphia with a belfast sink, shaker cabinets, white cabinets, wood worktops, multi-coloured splashback, stone tiled splashback, stainless steel appliances, slate flooring and no island.

Interior Design work performed by Design by Eric G
Photo of an expansive rustic l-shaped open plan kitchen in Portland with a belfast sink, recessed-panel cabinets, medium wood cabinets, granite worktops, green splashback, stone tiled splashback, stainless steel appliances, light hardwood flooring and an island.
Photo of an expansive rustic l-shaped open plan kitchen in Portland with a belfast sink, recessed-panel cabinets, medium wood cabinets, granite worktops, green splashback, stone tiled splashback, stainless steel appliances, light hardwood flooring and an island.
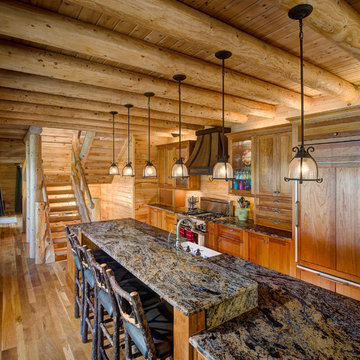
Home by Katahdin Cedar Log Homes
Photo credit: ©2015 Brian Dressler / briandressler.com
Photo of a large rustic galley open plan kitchen in Other with a belfast sink, shaker cabinets, medium wood cabinets, granite worktops, stone slab splashback, stainless steel appliances, dark hardwood flooring and an island.
Photo of a large rustic galley open plan kitchen in Other with a belfast sink, shaker cabinets, medium wood cabinets, granite worktops, stone slab splashback, stainless steel appliances, dark hardwood flooring and an island.

The perfect custom cabinetry by Wood-Mode for a fruit and veggie lover
Design ideas for a medium sized rustic u-shaped kitchen pantry in Houston with a single-bowl sink, white cabinets, composite countertops, multi-coloured splashback, ceramic splashback, stainless steel appliances, dark hardwood flooring, an island and shaker cabinets.
Design ideas for a medium sized rustic u-shaped kitchen pantry in Houston with a single-bowl sink, white cabinets, composite countertops, multi-coloured splashback, ceramic splashback, stainless steel appliances, dark hardwood flooring, an island and shaker cabinets.
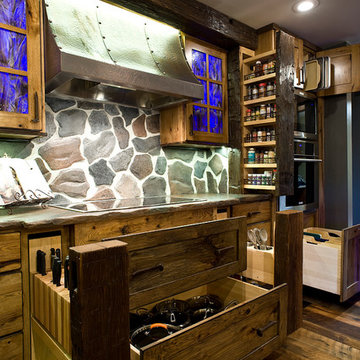
Cipher Imaging
Design ideas for a medium sized rustic l-shaped kitchen/diner in Other with a belfast sink, shaker cabinets, distressed cabinets, concrete worktops, grey splashback, stone slab splashback, stainless steel appliances, medium hardwood flooring, an island and brown floors.
Design ideas for a medium sized rustic l-shaped kitchen/diner in Other with a belfast sink, shaker cabinets, distressed cabinets, concrete worktops, grey splashback, stone slab splashback, stainless steel appliances, medium hardwood flooring, an island and brown floors.
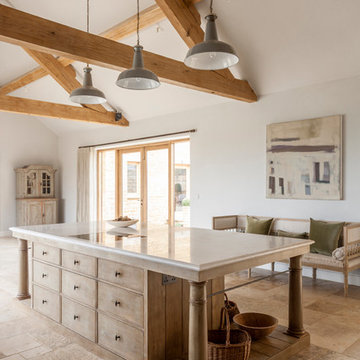
The working side of the oak kitchen island. The oak has a specialist finish by Artichoke's specialist finishing team. Image by Marcus Peel.
Design ideas for a large rustic galley open plan kitchen in Gloucestershire with a single-bowl sink, raised-panel cabinets, marble worktops, stone slab splashback, stainless steel appliances, limestone flooring, an island and light wood cabinets.
Design ideas for a large rustic galley open plan kitchen in Gloucestershire with a single-bowl sink, raised-panel cabinets, marble worktops, stone slab splashback, stainless steel appliances, limestone flooring, an island and light wood cabinets.

For this kitchen the homeowners decided to go with Carrara Marble for the kitchen countertop, island, and the backsplash. Finished project looks fabulous! For this kitchen the homeowners decided to go with Carrara Marble for the kitchen countertop, island, and the backsplash. Finished project looks fabulous!
Ryan Scherb
URL: www.ryanscherb.com SOCIAL: @ryanscherb

Kitchen in the Blue Ridge Home from Arthur Rutenberg Homes by American Eagle Builders in The Cliffs Valley, Travelers Rest, SC
Inspiration for an expansive rustic open plan kitchen in Other with a belfast sink, raised-panel cabinets, granite worktops, medium hardwood flooring, an island, brown splashback, ceramic splashback, integrated appliances, white cabinets and brown floors.
Inspiration for an expansive rustic open plan kitchen in Other with a belfast sink, raised-panel cabinets, granite worktops, medium hardwood flooring, an island, brown splashback, ceramic splashback, integrated appliances, white cabinets and brown floors.
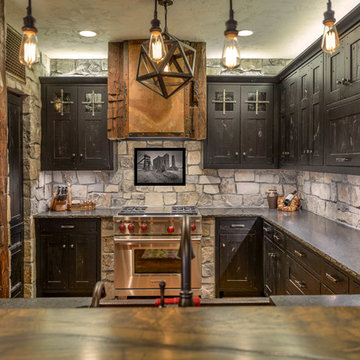
Custom Built Home by Werschay Homes. 2nd Kitchen with Amazing Custom Cabinets and Petrified Wood Granite
Amazing Colorado Lodge Style Custom Built Home in Eagles Landing Neighborhood of Saint Augusta, Mn - Build by Werschay Homes.
-James Gray Photography
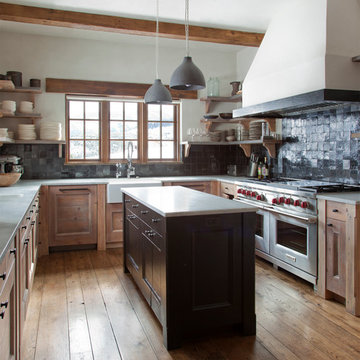
This is an example of a rustic u-shaped kitchen in Other with a belfast sink, shaker cabinets, medium wood cabinets, black splashback, stainless steel appliances, medium hardwood flooring and an island.
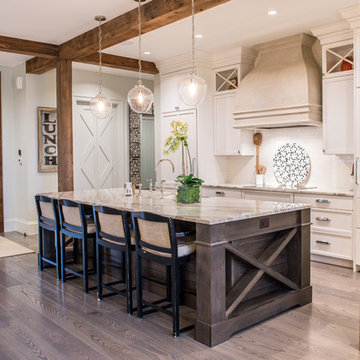
Rustic galley kitchen in St Louis with recessed-panel cabinets, beige cabinets, white splashback, metro tiled splashback, an island, a belfast sink, white appliances and light hardwood flooring.
Rustic Kitchen Ideas and Designs
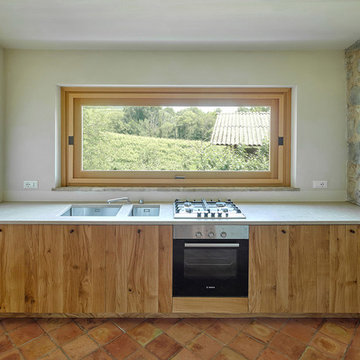
Francesco Castagna
Medium sized rustic single-wall kitchen in Venice with a submerged sink, flat-panel cabinets, light wood cabinets, concrete worktops, stainless steel appliances and terracotta flooring.
Medium sized rustic single-wall kitchen in Venice with a submerged sink, flat-panel cabinets, light wood cabinets, concrete worktops, stainless steel appliances and terracotta flooring.
6
