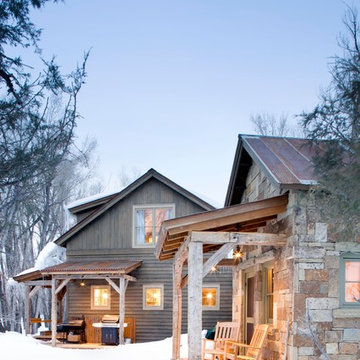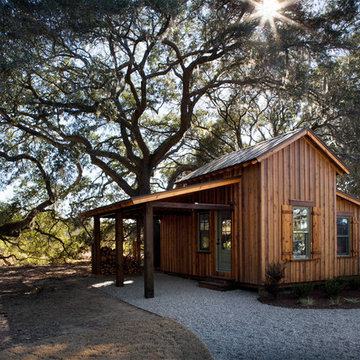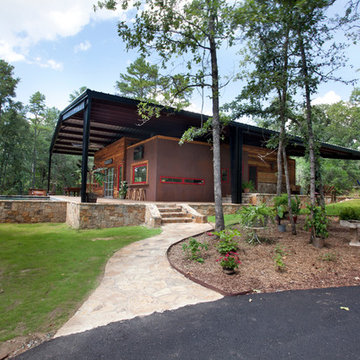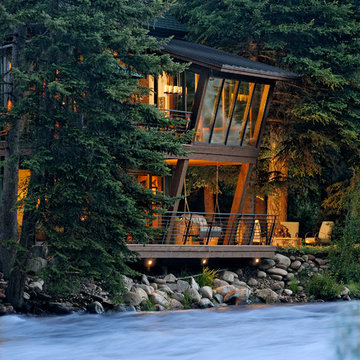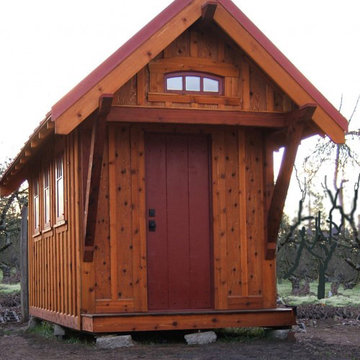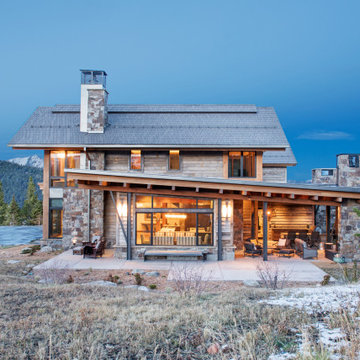Rustic House Exterior Ideas and Designs
Refine by:
Budget
Sort by:Popular Today
321 - 340 of 55,543 photos
Item 1 of 3
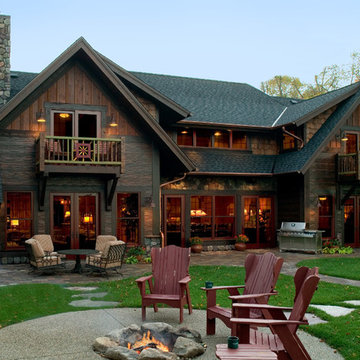
This is an example of a rustic house exterior in Minneapolis.
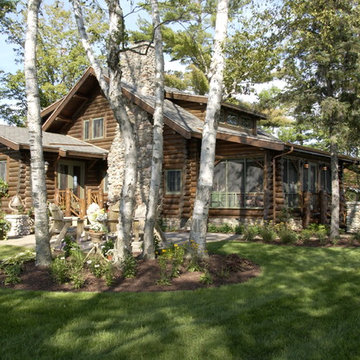
Scott Amundson
Design ideas for a large and brown rustic two floor house exterior in Minneapolis with wood cladding and a pitched roof.
Design ideas for a large and brown rustic two floor house exterior in Minneapolis with wood cladding and a pitched roof.
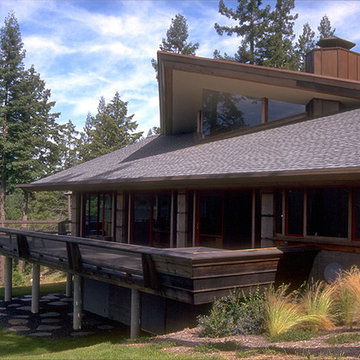
(While with Aaron G. Green, FAIA)
Photo of an expansive and brown rustic house exterior in San Francisco with three floors, wood cladding and a pitched roof.
Photo of an expansive and brown rustic house exterior in San Francisco with three floors, wood cladding and a pitched roof.
Find the right local pro for your project
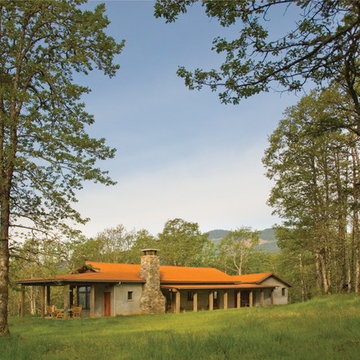
Positioned on a bluff this house looks out to the Columbia Gorge National Scenic Area and to Mount Hood beyond. It provides a year-round gathering place for a mid-west couple, their dispersed families and friends.
Attention was given to views and balancing openness and privacy. Common spaces are generous and allow for the interactions of multiple groups. These areas take in the long, dramatic views and open to exterior porches and terraces. Bedrooms are intimate but are open to natural light and ventilation.
The materials are basic: salvaged barn timber from the early 1900’s, stucco on Rastra Block, stone fireplace & garden walls and concrete counter tops & radiant concrete floors. Generous porches are open to the breeze and provide protection from rain and summer heat.
Bruce Forster Photography
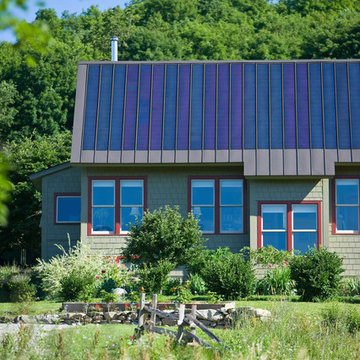
To view other green projects by TruexCullins Architecture + Interior Design visit www.truexcullins.com
Photographer: Jim Westphalen
Medium sized and green rustic bungalow house exterior in Burlington with wood cladding, a hip roof, a metal roof and a blue roof.
Medium sized and green rustic bungalow house exterior in Burlington with wood cladding, a hip roof, a metal roof and a blue roof.
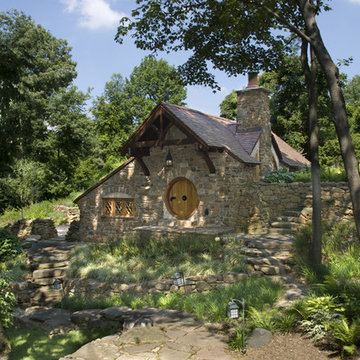
Photographer: Angle Eye Photography
Design ideas for a rustic house exterior in Philadelphia with stone cladding.
Design ideas for a rustic house exterior in Philadelphia with stone cladding.
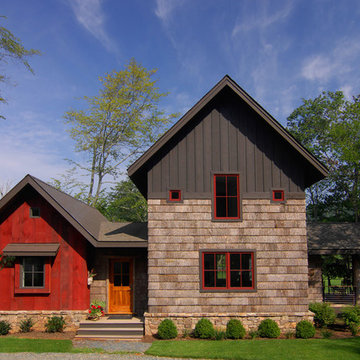
The Farm at Banner Elk - Banner Elk, North Carolina. Photo by Todd Bush.
Inspiration for a rustic house exterior in Charlotte with wood cladding.
Inspiration for a rustic house exterior in Charlotte with wood cladding.
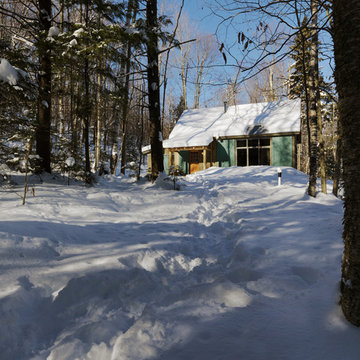
Architect: Joan Heaton Architects
Builder: Silver Maple Construction
Design ideas for a rustic house exterior in Burlington.
Design ideas for a rustic house exterior in Burlington.
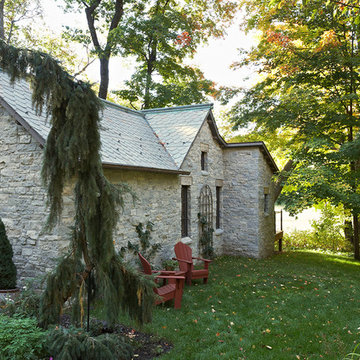
Side of house where an old French Orangerie window with climbing roses rests. A weeping spruce anchors the corner of the yard.
Photos by Susan Gilmore
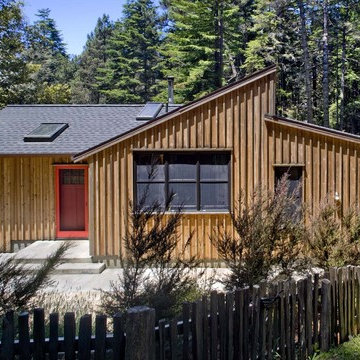
Entry Elevation.
Cathy Schwabe Architecture.
Photograph by David Wakely
Inspiration for a rustic house exterior in San Francisco.
Inspiration for a rustic house exterior in San Francisco.
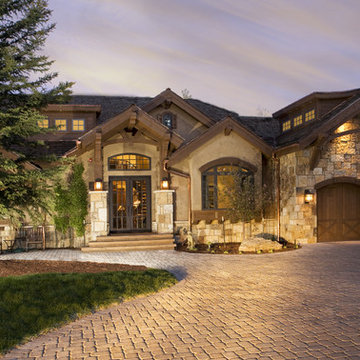
Inspiration for a rustic two floor house exterior in Denver with stone cladding.
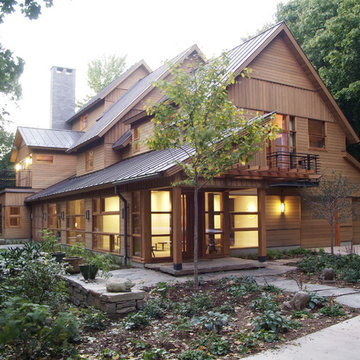
Photo of a large and beige rustic two floor detached house in Burlington with wood cladding and a metal roof.
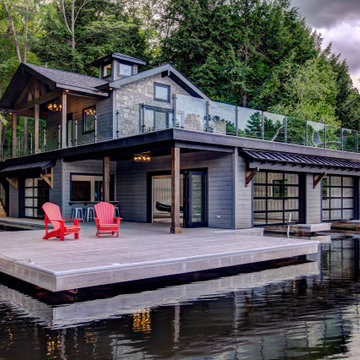
This is an example of a brown rustic two floor detached house in Toronto with mixed cladding, a pitched roof and a shingle roof.
Rustic House Exterior Ideas and Designs
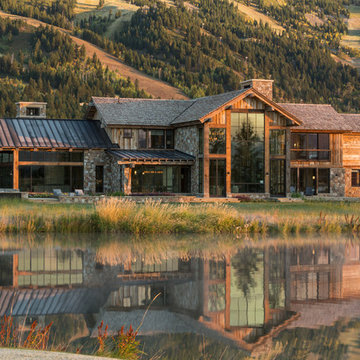
Multi-coloured rustic two floor detached house in Jackson with mixed cladding, a pitched roof and a mixed material roof.
17
