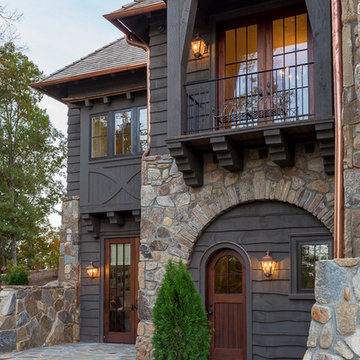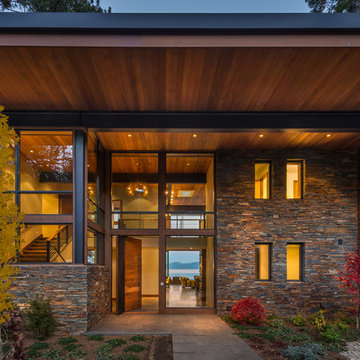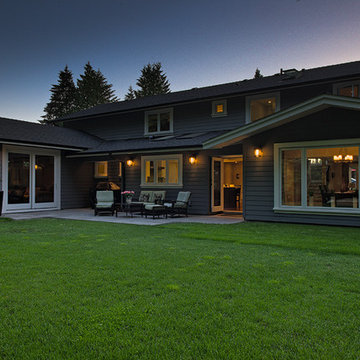Rustic House Exterior Ideas and Designs
Refine by:
Budget
Sort by:Popular Today
241 - 260 of 55,483 photos
Item 1 of 3

This is an example of a rustic bungalow house exterior in Sacramento with wood cladding and a half-hip roof.
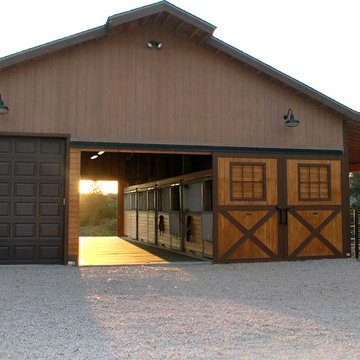
Located in Castle Rock, Colorado just a few miles north of Colorado Springs, this horse barn has 360-degree views of a picturesque landscape that the horses (and owners) are sure to enjoy. The model is our High Sierra - a taller version of the Sierra with the addition of a full length open shed roof - it’s designed to store larger vehicles and offer better ventilation from the high ceiling height. The low, 5/12 roof pitch keeps in line with the prairie-style look of the original Sierra which compliments properties with multiple buildings.
This particular barn has five, 12’x12’ horse stalls, a 12’x12’ tack/office room, a 12’x12’ wash & groom bay and a large 12’x24’ parking bay for the owner’s horse trailer. Garage door packages are an available option for this model and are offered in several styles and finishes, including a powder-coated wood grain finish.
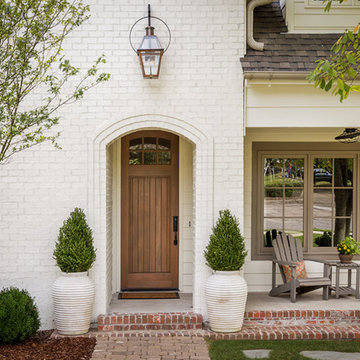
Tommy Daspit
This is an example of a medium sized and white rustic two floor brick house exterior in Birmingham.
This is an example of a medium sized and white rustic two floor brick house exterior in Birmingham.
Find the right local pro for your project
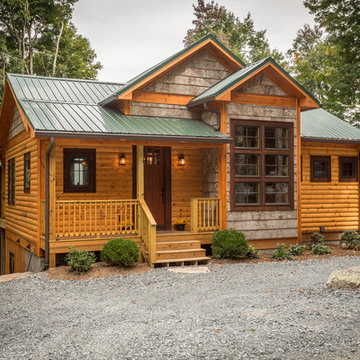
This is an example of a medium sized and brown rustic two floor detached house in Charlotte with mixed cladding.
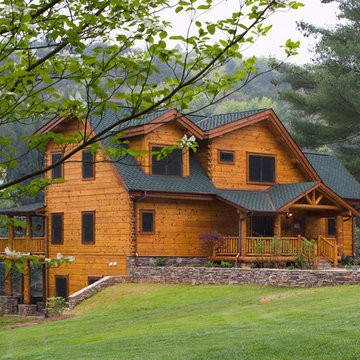
This is an example of a large and brown rustic detached house in Other with three floors, wood cladding, a hip roof and a shingle roof.
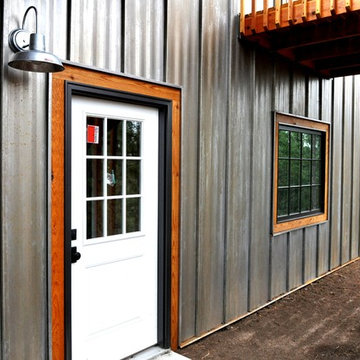
The beautiful wood trim around the door and window warm the metal siding.
Gey rustic detached house in Other with metal cladding and a mixed material roof.
Gey rustic detached house in Other with metal cladding and a mixed material roof.
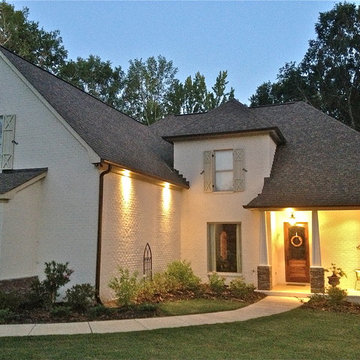
Exterior Front elevation with front porch and fluted craftsmen columns with a stacked stone bottom and antique knotty alder front door
Inspiration for a white rustic two floor brick house exterior in Jackson.
Inspiration for a white rustic two floor brick house exterior in Jackson.
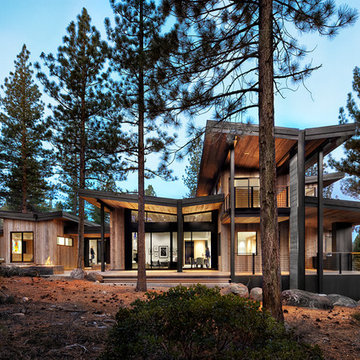
Lisa Petrole
Rustic two floor house exterior in San Francisco with wood cladding and a butterfly roof.
Rustic two floor house exterior in San Francisco with wood cladding and a butterfly roof.
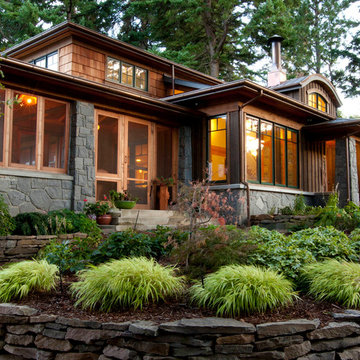
Michael Peterson
Photo of a medium sized and gey rustic two floor detached house in Portland with stone cladding, a pitched roof and a mixed material roof.
Photo of a medium sized and gey rustic two floor detached house in Portland with stone cladding, a pitched roof and a mixed material roof.
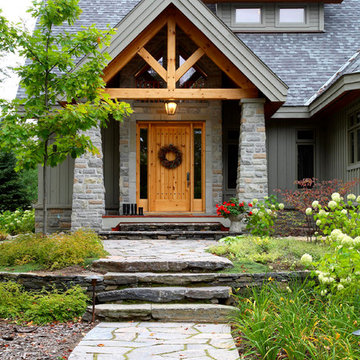
©Linwood Homes
Inspiration for a gey rustic two floor house exterior in Vancouver with a pitched roof.
Inspiration for a gey rustic two floor house exterior in Vancouver with a pitched roof.
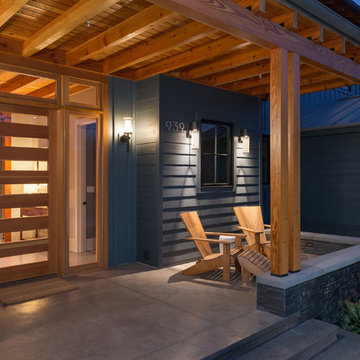
Inspiration for a large and gey rustic house exterior in San Francisco with three floors and wood cladding.
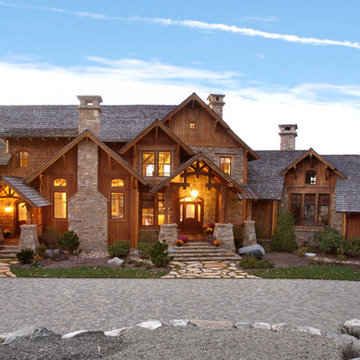
Designed by MossCreek, this beautiful timber frame home includes signature MossCreek style elements such as natural materials, expression of structure, elegant rustic design, and perfect use of space in relation to build site. Photo by Mark Smith
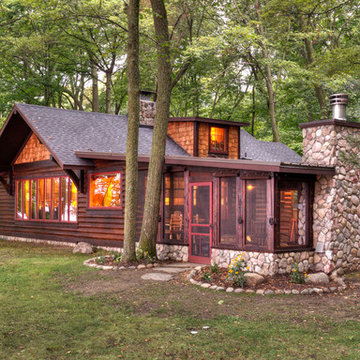
Inspiration for a small and brown rustic bungalow house exterior in Minneapolis with wood cladding and a pitched roof.
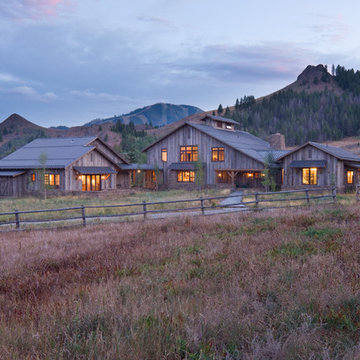
A couple from the Chicago area created a home they can enjoy and reconnect with their fully grown sons and expanding families, to fish and ski.
Reclaimed post and beam barn from Vermont as the primary focus with extensions leading to a master suite; garage and artist’s studio. A four bedroom home with ample space for entertaining with surrounding patio with an exterior fireplace
Reclaimed board siding; stone and metal roofing
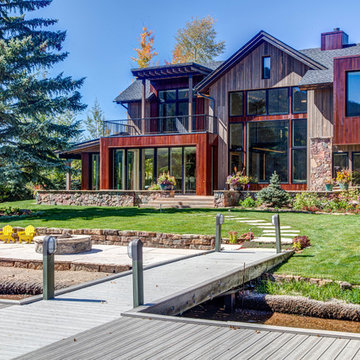
Vertical Arts
With a scandinavian flair, this mountain home is rustic, yet modern. The rustic wood and metal siding create a warm color that complements the surrounding nicely.
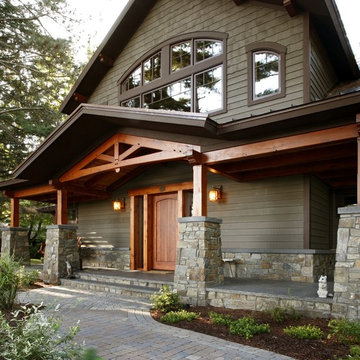
Design ideas for a large and green rustic two floor house exterior in Other with wood cladding and a pitched roof.
Rustic House Exterior Ideas and Designs
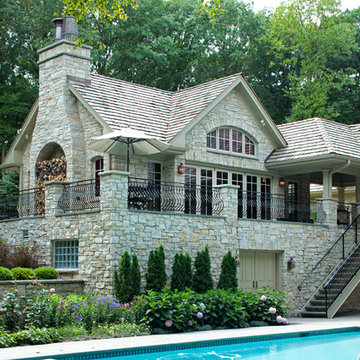
Absolutely stunning in detail, this home features a rustic interior with vaulted great room using reclaimed timber beams that provide immediate depth and character. The centerpiece of the retreat is an inviting fireplace with a custom designed locking screen that compliments the warm stone used throughout the interior and exterior. The showstopper is the dual Lowen bi-folding doors that bring the outside-in, while the phantom screens provide a barrier from the elements when needed. Our private estate has an expansive entertaining spaces with a one-of-a- kind built-in grill that connects to the main home while below, on the lower level, a beautiful pool and gazebo.
Landmark Photography
*while working at stiener koppleman
13
