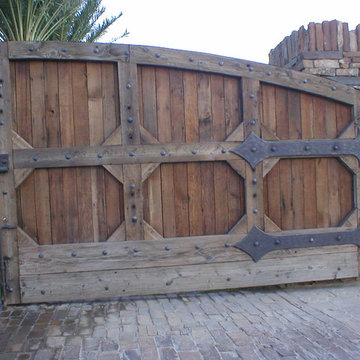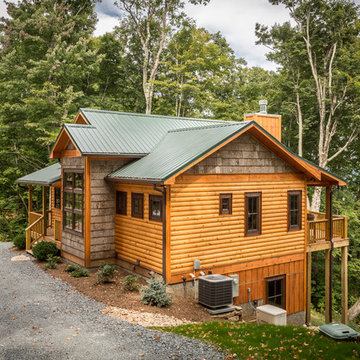Rustic House Exterior Ideas and Designs
Refine by:
Budget
Sort by:Popular Today
181 - 200 of 55,453 photos
Item 1 of 3

Design ideas for a green and small rustic bungalow detached house in Baltimore with wood cladding, a pitched roof and a shingle roof.
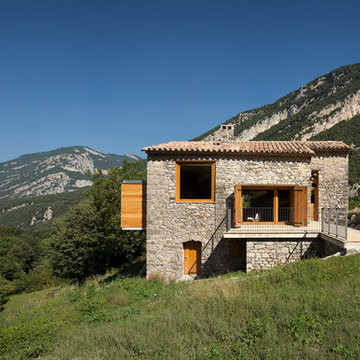
Inspiration for a medium sized and gey rustic two floor house exterior in Barcelona with stone cladding and a pitched roof.
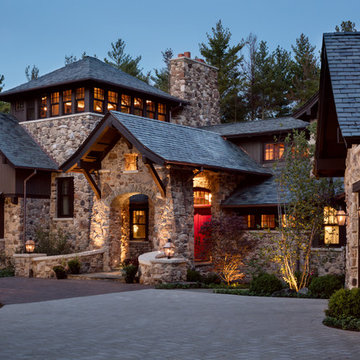
This imposing home is constructed almost entirely of local stone.
Design ideas for a brown rustic house exterior in Milwaukee with stone cladding and a pitched roof.
Design ideas for a brown rustic house exterior in Milwaukee with stone cladding and a pitched roof.
Find the right local pro for your project

Waldmann Construction
Photo of a brown and large rustic two floor detached house in Other with wood cladding, a pitched roof and a shingle roof.
Photo of a brown and large rustic two floor detached house in Other with wood cladding, a pitched roof and a shingle roof.
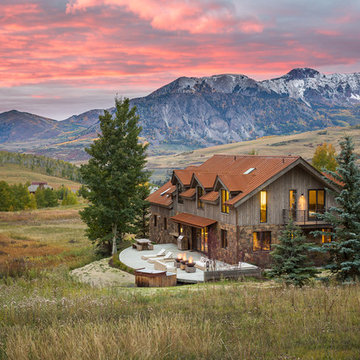
This is an example of a large rustic two floor house exterior in Denver with mixed cladding and a pitched roof.

We used the timber frame of a century old barn to build this rustic modern house. The barn was dismantled, and reassembled on site. Inside, we designed the home to showcase as much of the original timber frame as possible.
Photography by Todd Crawford
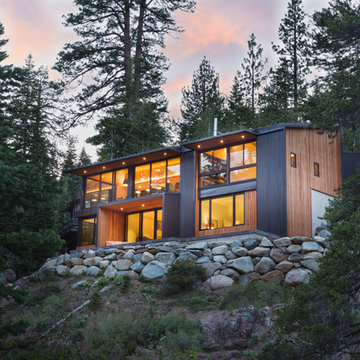
Natural ventilation occurs through high hopper windows and multi-slide floor-to-ceiling windows, positioned to convect cool air currents from the nearby creek. The roof and exterior walls are clad in lifetime corrugated dark steel reducing maintenance and replacement waste, and insulated with high-rated green material – soy-foam.
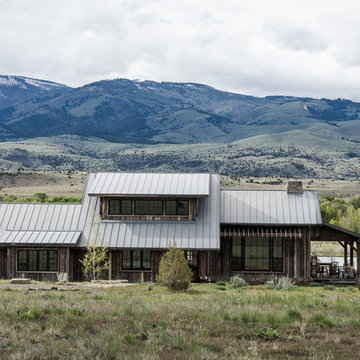
Design ideas for a medium sized and brown rustic two floor detached house in Other with wood cladding, a hip roof and a metal roof.
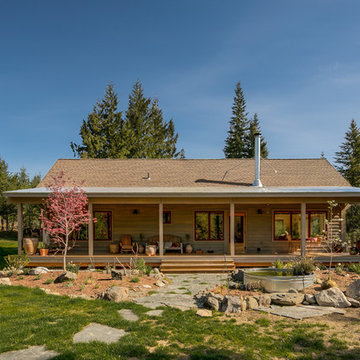
View of the back porch of this mountain hideaway. Photography by Marie-Dominique Verdier.
Rustic bungalow house exterior in Seattle with wood cladding.
Rustic bungalow house exterior in Seattle with wood cladding.
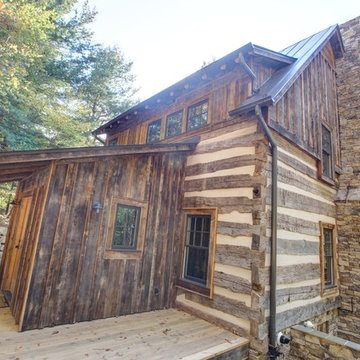
Lockwood McLaughlin
Photo of a medium sized rustic two floor house exterior in Other with wood cladding and a pitched roof.
Photo of a medium sized rustic two floor house exterior in Other with wood cladding and a pitched roof.
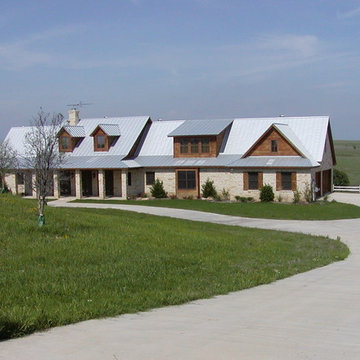
Design ideas for a white rustic bungalow house exterior in Dallas with mixed cladding.
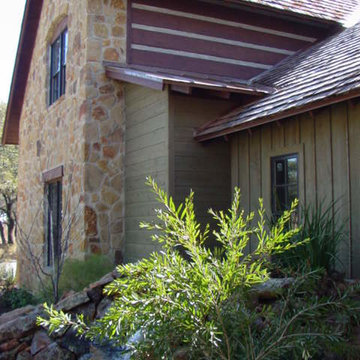
Design ideas for a large and beige rustic two floor house exterior in New Orleans with stone cladding and a hip roof.
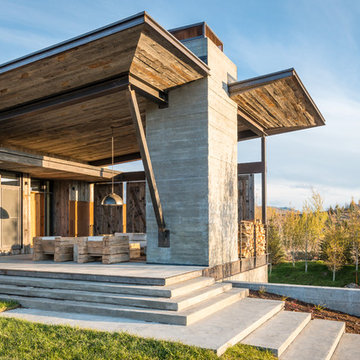
Design ideas for a large rustic two floor house exterior in Other with mixed cladding and a lean-to roof.
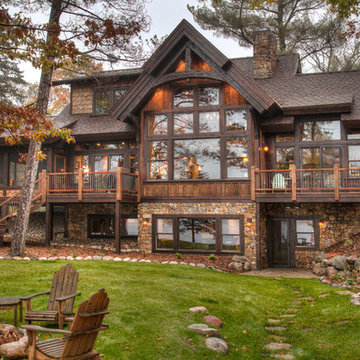
Exterior Lakeside
Large and brown rustic two floor house exterior in Minneapolis with wood cladding and a pitched roof.
Large and brown rustic two floor house exterior in Minneapolis with wood cladding and a pitched roof.
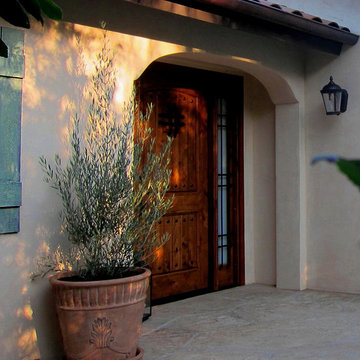
Design Consultant Jeff Doubét is the author of Creating Spanish Style Homes: Before & After – Techniques – Designs – Insights. The 240 page “Design Consultation in a Book” is now available. Please visit SantaBarbaraHomeDesigner.com for more info.
Jeff Doubét specializes in Santa Barbara style home and landscape designs. To learn more info about the variety of custom design services I offer, please visit SantaBarbaraHomeDesigner.com
Jeff Doubét is the Founder of Santa Barbara Home Design - a design studio based in Santa Barbara, California USA.
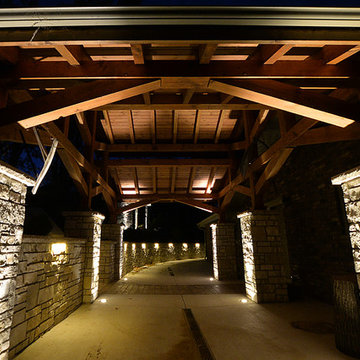
This East Troy home on Booth Lake had a few drainage issues that needed to be resolved, but one thing was clear, the homeowners knew with the proper design features, their property had amazing potential to be a fixture on the lake.
Starting with a redesign of the backyard, including retaining walls and other drainage features, the home was then ready for a radical facelift. We redesigned the entry of the home with a timber frame portico/entryway. The entire portico was built with the old-world artistry of a mortise and tenon framing method. We also designed and installed a new deck and patio facing the lake, installed an integrated driveway and sidewalk system throughout the property and added a splash of evening effects with some beautiful architectural lighting around the house.
A Timber Tech deck with Radiance cable rail system was added off the side of the house to increase lake viewing opportunities and a beautiful stamped concrete patio was installed at the lower level of the house for additional lounging.
Lastly, the original detached garage was razed and rebuilt with a new design that not only suits our client’s needs, but is designed to complement the home’s new look. The garage was built with trusses to create the tongue and groove wood cathedral ceiling and the storage area to the front of the garage. The secondary doors on the lakeside of the garage were installed to allow our client to drive his golf cart along the crushed granite pathways and to provide a stunning view of Booth Lake from the multi-purpose garage.
Terry Mayer http://www.terrymayerphotography.com/
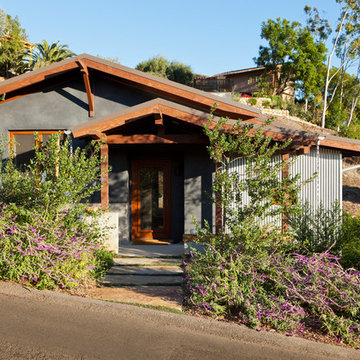
Tyson Ellis
Inspiration for a small and gey rustic bungalow house exterior in Santa Barbara with mixed cladding and a pitched roof.
Inspiration for a small and gey rustic bungalow house exterior in Santa Barbara with mixed cladding and a pitched roof.
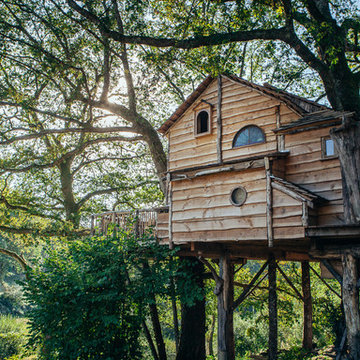
Marco Ricci
Inspiration for a medium sized and brown rustic two floor house exterior in Other with wood cladding and a pitched roof.
Inspiration for a medium sized and brown rustic two floor house exterior in Other with wood cladding and a pitched roof.
Rustic House Exterior Ideas and Designs
10
