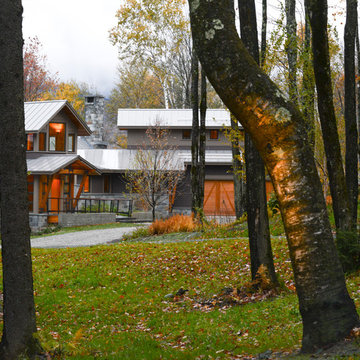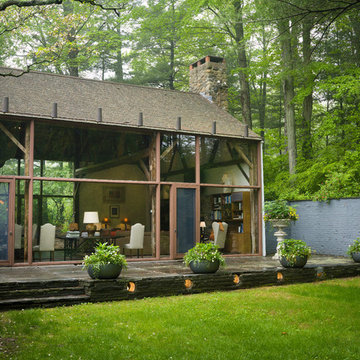Rustic House Exterior Ideas and Designs
Refine by:
Budget
Sort by:Popular Today
101 - 120 of 55,454 photos
Item 1 of 3
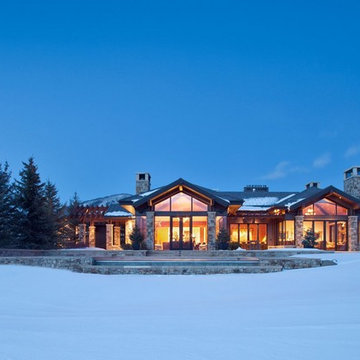
Architect: Charles Cunniffe Architects
Interior Designer: Donna Guerra
Photographer: James Ray Spahn
Inspiration for a rustic house exterior in Denver.
Inspiration for a rustic house exterior in Denver.
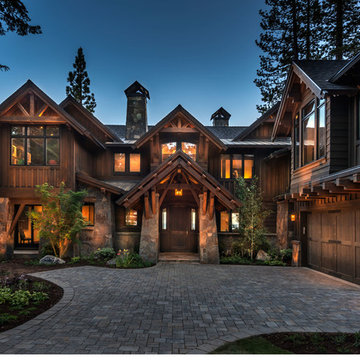
© Vance Fox Photography
Design ideas for a brown and large rustic two floor house exterior in Sacramento with wood cladding and a pitched roof.
Design ideas for a brown and large rustic two floor house exterior in Sacramento with wood cladding and a pitched roof.
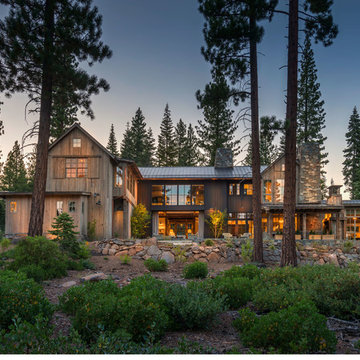
Inspiration for a large and brown rustic two floor house exterior in Sacramento with mixed cladding and a pitched roof.
Find the right local pro for your project
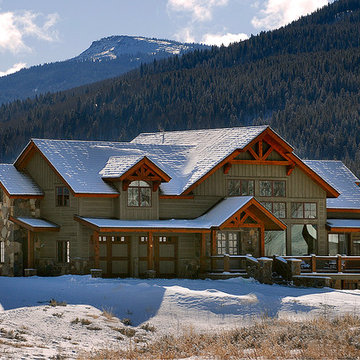
photography by bob brazell
Inspiration for a green rustic house exterior in Denver with three floors and wood cladding.
Inspiration for a green rustic house exterior in Denver with three floors and wood cladding.
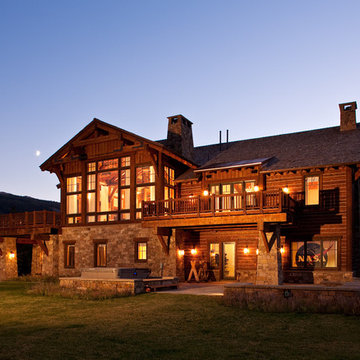
Ski in ski out
Inspiration for a large and brown rustic detached house in Other with three floors, wood cladding, a pitched roof and a shingle roof.
Inspiration for a large and brown rustic detached house in Other with three floors, wood cladding, a pitched roof and a shingle roof.
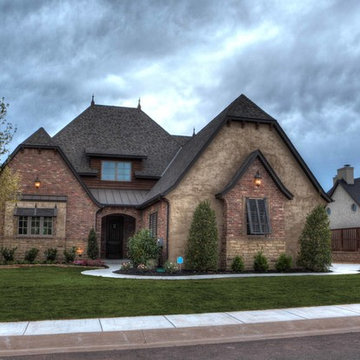
This exterior combines brick, rock and stucco with shutters and metal roof accent.
Large and red rustic two floor house exterior in Oklahoma City with wood cladding and a lean-to roof.
Large and red rustic two floor house exterior in Oklahoma City with wood cladding and a lean-to roof.
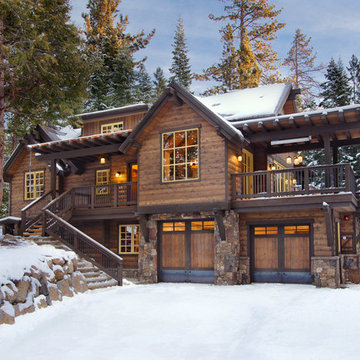
Tahoe Real Estate Photography
Photo of a medium sized and brown rustic house exterior in San Francisco with three floors and wood cladding.
Photo of a medium sized and brown rustic house exterior in San Francisco with three floors and wood cladding.
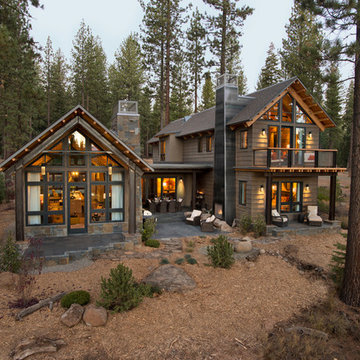
Photo of a medium sized and gey rustic two floor house exterior in Sacramento with wood cladding.
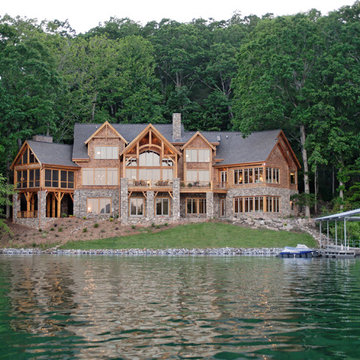
We call this plan "High End Drama With Bonus", with the bonus being the fully-finished walkout basement with media room and more.
This home easily sleeps five, and gives you just under 5,000 square feet of heated living space on the main and upper floors combined. Finish the lower level and you have almost 2,000 square feet of additional place to plan your dreams.
The plans are available for construction in PDF, CAD and prints.
Where do you want build?
Plan 26600GG Link: http://www.architecturaldesigns.com/house-plan-26600GG.asp
TWITTER: @adhouseplans
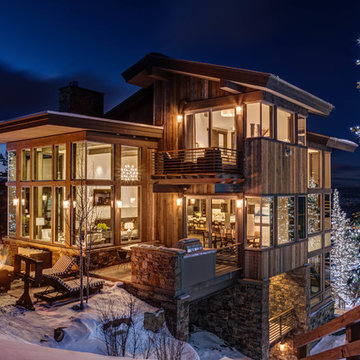
Architecture by: Think Architecture
Interior Design by: Denton House
Construction by: Magleby Construction Photos by: Alan Blakley
This is an example of a brown and large rustic detached house in Salt Lake City with wood cladding, three floors, a pitched roof and a metal roof.
This is an example of a brown and large rustic detached house in Salt Lake City with wood cladding, three floors, a pitched roof and a metal roof.
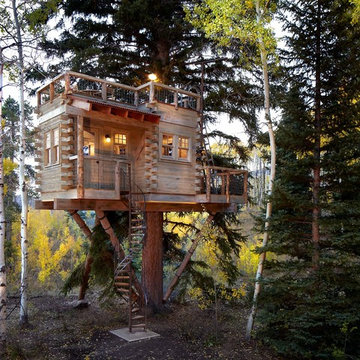
This family treehouse can be used year round for a variety of activities. The upper deck, with stunning views, is perfect for summer picnics, while the side deck is more suited for a quiet spot to read or relax. The interior has a couch for napping, a desk for writing and working, a kitchenette and small dining area. The initial inspiration for the room was a cozy spot for hosting lunch and dinner parties... in a unique & rustic setting.
Photo by David Patterson Photography
www.davidpattersonphotography.com
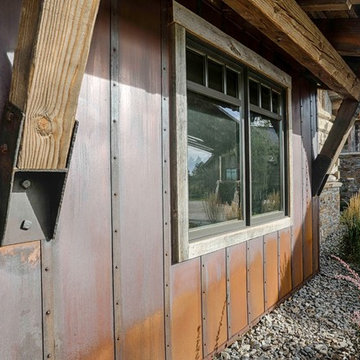
Steve Reffey Photography
Inspiration for a brown rustic detached house in Other with metal cladding and a metal roof.
Inspiration for a brown rustic detached house in Other with metal cladding and a metal roof.
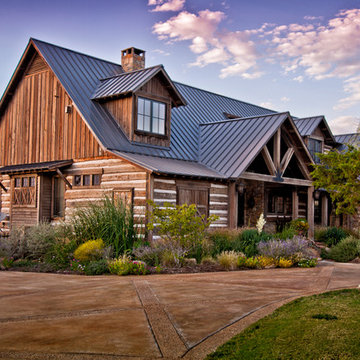
Photo by June Cannon, Trestlewood
Rustic house exterior in Salt Lake City with wood cladding.
Rustic house exterior in Salt Lake City with wood cladding.
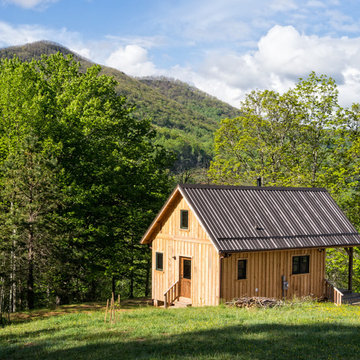
Rustic cabin nestled in the Blue Ridge Mountains near Asheville, NC. The cabin is a riff on the Appalachian culture and its architecture. Built as if it rose from the local woods, by local craftsmen with the tradition of seat-of-the-pants resourcefulness. The cabin echoes the Appalachian traditions of small is beautiful, and richness in simplicity.
Reclaimed Heart Pine flooring. Reclaimed barn wood wall panelling. Cypress wall panelling with nickel groove. Wormy Maple loft flooring. Exterior door hand crafted by local artisan. Ships ladder constructed from leftover rough-sawn Hemlock rafters.
Builder: River Birch Builders, Asheville, NC 828-777-3501
Photography: William Britten williambritten.com
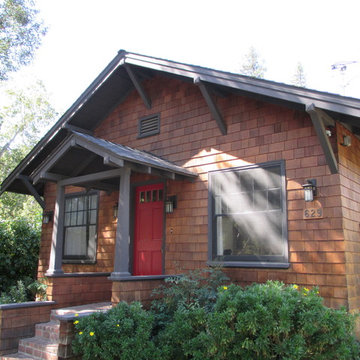
Alex Marshall
Inspiration for a medium sized and brown rustic bungalow house exterior in San Francisco with wood cladding and a pitched roof.
Inspiration for a medium sized and brown rustic bungalow house exterior in San Francisco with wood cladding and a pitched roof.
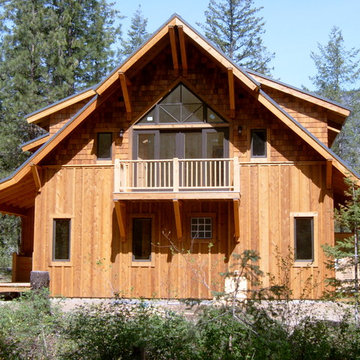
This project was for clients who we had worked with previously. A couple of years after we finished our first project with them - a remodel of their kitchen – these clients approached us again and asked us to design a weekend cabin for them in Eastern Washington. Located in the Wilson Ranch community of the Methow Valley, the area is a winter ski hub in Washington and a training ground for the US Nordic ski team. Our client skied collegiately for the University of Wisconsin and was attracted to this area for its miles of groomed trails and business networking opportunities. A lot of of Seattle’s newly minted wealth has weekend retreats in this valley and these folks dine at the same establishments on Friday and Saturday evenings.
Our solution for this cabin relies upon our favorite scheme – the Great Room concept. In this instance, the entire structure is anchored by a massive masonry fireplace and each room is strategically located to maximize the plan’s efficiency. Drawing upon the homestead history of this valley, we employed a rugged aesthetic that is reflective of the old west. In the Great Room itself, heavy timber trusses are utilized to great structural and aesthetic effect and contribute to the masculine theme. On a more contemporary note, the open floor plan flows seamlessly from space to space and the use of a window wall and high dormers introduce ample daylight throughout the interior. Typical of many of our structures, the exterior envelope is highly detailed while covered walkways provide shelter from the harsh winters in this region.
Rustic House Exterior Ideas and Designs
6
