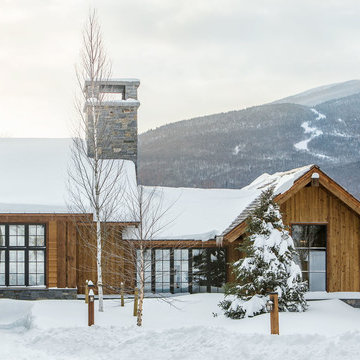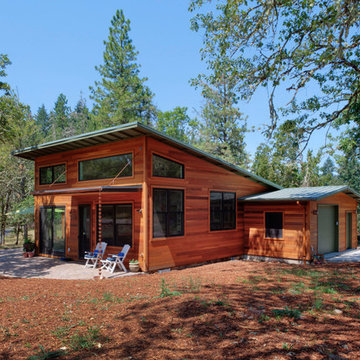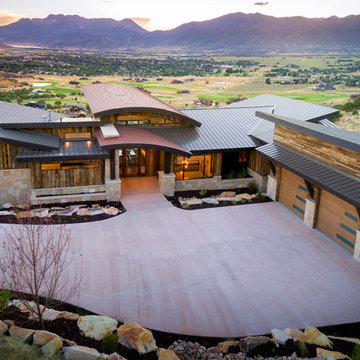Rustic House Exterior Ideas and Designs
Refine by:
Budget
Sort by:Popular Today
41 - 60 of 55,453 photos
Item 1 of 3
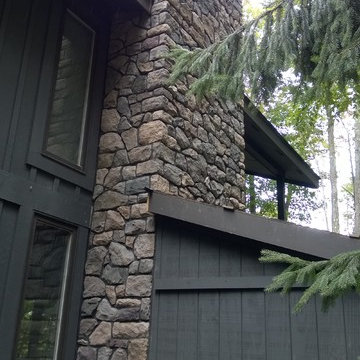
This is what manufactured stone veneer can look like in the hands of our skilled craftsmen. When time and care are taken the faux product can look strikingly realistic. Each stone is tightly coursed and perfectly fit. A darker mortar joint is used to define and delineate the outlines. A subtle mix of several shape and color groups adds variety and authenticity while staying true to the natural stones of the region.
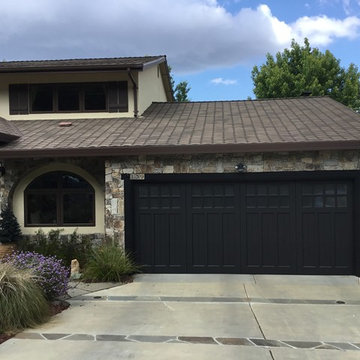
Medium sized and beige rustic two floor detached house in San Francisco with mixed cladding and a pitched roof.
Find the right local pro for your project

Mountain Peek is a custom residence located within the Yellowstone Club in Big Sky, Montana. The layout of the home was heavily influenced by the site. Instead of building up vertically the floor plan reaches out horizontally with slight elevations between different spaces. This allowed for beautiful views from every space and also gave us the ability to play with roof heights for each individual space. Natural stone and rustic wood are accented by steal beams and metal work throughout the home.
(photos by Whitney Kamman)

Design ideas for a green and large rustic two floor detached house in Atlanta with mixed cladding, a pitched roof and a shingle roof.
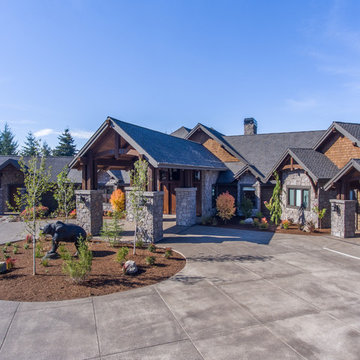
Inspiration for an expansive and brown rustic two floor detached house in Portland with wood cladding, a hip roof and a shingle roof.

Aerial view of the front facade of the house and landscape.
Robert Benson Photography
This is an example of an expansive and beige rustic two floor detached house in New York with stone cladding, a pitched roof and a shingle roof.
This is an example of an expansive and beige rustic two floor detached house in New York with stone cladding, a pitched roof and a shingle roof.
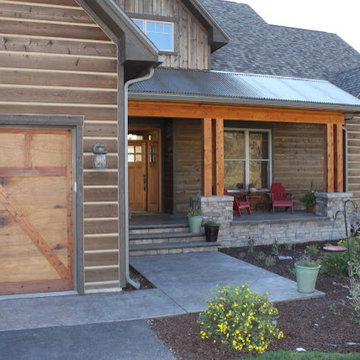
Large and brown rustic two floor detached house in Other with wood cladding, a pitched roof and a shingle roof.
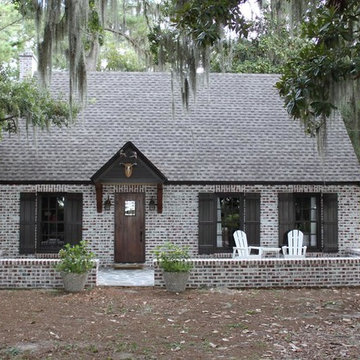
Medium sized rustic bungalow brick detached house in Jacksonville with a pitched roof and a shingle roof.
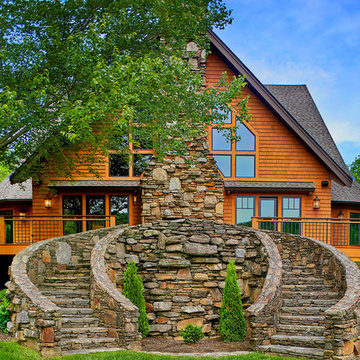
Photo by Fisheye Studios
Photo of a large and brown rustic detached house in Other with three floors, wood cladding, a pitched roof and a shingle roof.
Photo of a large and brown rustic detached house in Other with three floors, wood cladding, a pitched roof and a shingle roof.
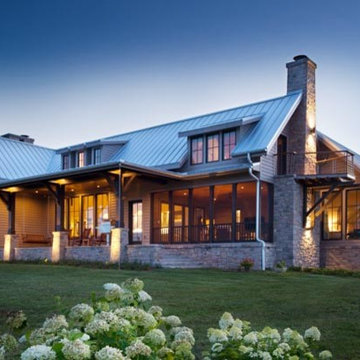
Every detail of this custom country farmhouse is designed to complement its luxurious country setting. The custom home adds a luxurious touch to farm living with stone and iron accents help show off the polish of the exterior as well as the interior details in the open floor plan.

The family purchased the 1950s ranch on Mullet Lake because their daughter dreamed of being married on its shores. The home would be used for the wedding venue and then as a wedding gift to the young couple. We were originally hired in August 2014 to help with a simple renovation of the home that was to be completed well in advance of the August 2015 wedding date. However, thorough investigation revealed significant issues with the original foundation, floor framing and other critical elements of the home’s structure that made that impossible. Based on this information, the family decided to tear down and build again. So now we were tasked with designing a new home that would embody their daughter’s vision of a storybook home – a vision inspired by another one of our projects that she had toured. To capture this aesthetic, traditional cottage materials such as stone and cedar shakes are accentuated by more materials such as reclaimed barn wood siding and corrugated CORTEN steel accent roofs. Inside, interior finishes include hand-hewn timber accents that frame openings and highlight features like the entrance reading nook. Natural materials shine against white walls and simply furnished rooms. While the house has nods to vintage style throughout, the open-plan kitchen and living area allows for both contemporary living and entertaining. We were able to capture their daughter’s vision and the home was completed on time for her big day.
- Jacqueline Southby Photography
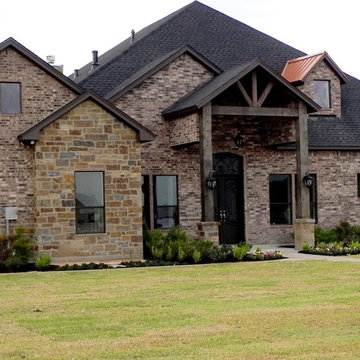
Design ideas for a medium sized and beige rustic two floor brick house exterior in Houston with a hip roof.
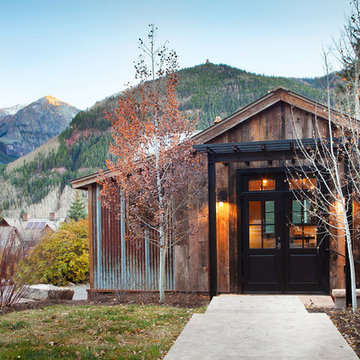
Recycled wood siding re-milled to recall the scale of historic lap siding. Reclaimed timbers with raw steel brackets. Cut limestone recalls the pattern of the cliffs above and relates to the scale of historic brick. Steel siding recalls historic mining structures in the mountainous region. Patinated copper standing seam roof.
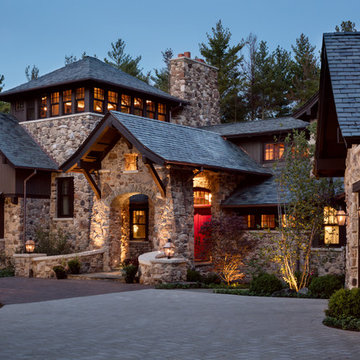
This imposing home is constructed almost entirely of local stone.
Design ideas for a brown rustic house exterior in Milwaukee with stone cladding and a pitched roof.
Design ideas for a brown rustic house exterior in Milwaukee with stone cladding and a pitched roof.
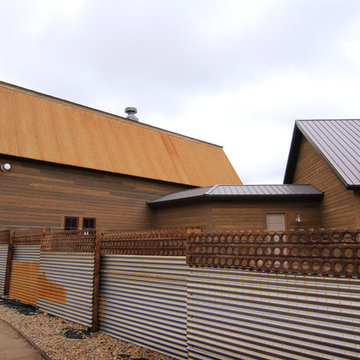
Design ideas for a medium sized and brown rustic two floor detached house in San Diego with wood cladding, a hip roof and a metal roof.

Design ideas for a green and small rustic bungalow detached house in Baltimore with wood cladding, a pitched roof and a shingle roof.
Rustic House Exterior Ideas and Designs
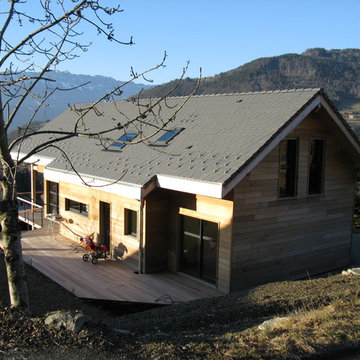
Design ideas for a large and beige rustic detached house in Grenoble with three floors, wood cladding, a mansard roof and a tiled roof.
3
