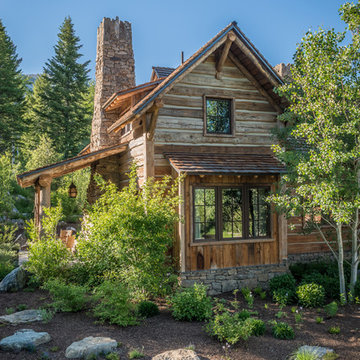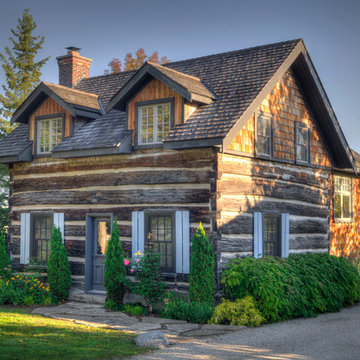Rustic House Exterior Ideas and Designs
Refine by:
Budget
Sort by:Popular Today
61 - 80 of 55,462 photos
Item 1 of 3

The family purchased the 1950s ranch on Mullet Lake because their daughter dreamed of being married on its shores. The home would be used for the wedding venue and then as a wedding gift to the young couple. We were originally hired in August 2014 to help with a simple renovation of the home that was to be completed well in advance of the August 2015 wedding date. However, thorough investigation revealed significant issues with the original foundation, floor framing and other critical elements of the home’s structure that made that impossible. Based on this information, the family decided to tear down and build again. So now we were tasked with designing a new home that would embody their daughter’s vision of a storybook home – a vision inspired by another one of our projects that she had toured. To capture this aesthetic, traditional cottage materials such as stone and cedar shakes are accentuated by more materials such as reclaimed barn wood siding and corrugated CORTEN steel accent roofs. Inside, interior finishes include hand-hewn timber accents that frame openings and highlight features like the entrance reading nook. Natural materials shine against white walls and simply furnished rooms. While the house has nods to vintage style throughout, the open-plan kitchen and living area allows for both contemporary living and entertaining. We were able to capture their daughter’s vision and the home was completed on time for her big day.
- Jacqueline Southby Photography
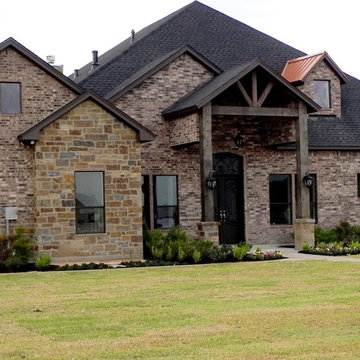
Design ideas for a medium sized and beige rustic two floor brick house exterior in Houston with a hip roof.
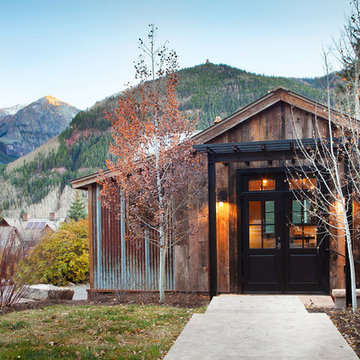
Recycled wood siding re-milled to recall the scale of historic lap siding. Reclaimed timbers with raw steel brackets. Cut limestone recalls the pattern of the cliffs above and relates to the scale of historic brick. Steel siding recalls historic mining structures in the mountainous region. Patinated copper standing seam roof.
Find the right local pro for your project
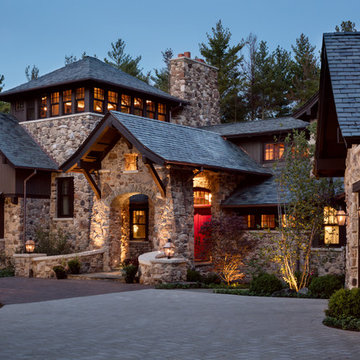
This imposing home is constructed almost entirely of local stone.
Design ideas for a brown rustic house exterior in Milwaukee with stone cladding and a pitched roof.
Design ideas for a brown rustic house exterior in Milwaukee with stone cladding and a pitched roof.
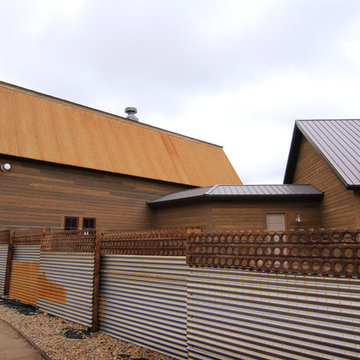
Design ideas for a medium sized and brown rustic two floor detached house in San Diego with wood cladding, a hip roof and a metal roof.

Design ideas for a green and small rustic bungalow detached house in Baltimore with wood cladding, a pitched roof and a shingle roof.
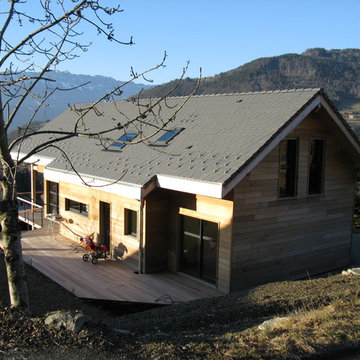
Design ideas for a large and beige rustic detached house in Grenoble with three floors, wood cladding, a mansard roof and a tiled roof.
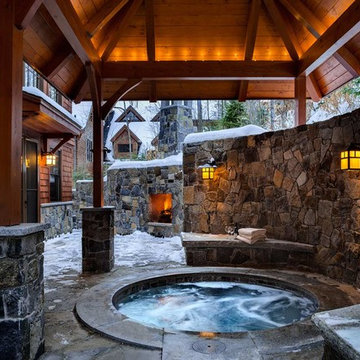
This three-story vacation home for a family of ski enthusiasts features 5 bedrooms and a six-bed bunk room, 5 1/2 bathrooms, kitchen, dining room, great room, 2 wet bars, great room, exercise room, basement game room, office, mud room, ski work room, decks, stone patio with sunken hot tub, garage, and elevator.
The home sits into an extremely steep, half-acre lot that shares a property line with a ski resort and allows for ski-in, ski-out access to the mountain’s 61 trails. This unique location and challenging terrain informed the home’s siting, footprint, program, design, interior design, finishes, and custom made furniture.
Credit: Samyn-D'Elia Architects
Project designed by Franconia interior designer Randy Trainor. She also serves the New Hampshire Ski Country, Lake Regions and Coast, including Lincoln, North Conway, and Bartlett.
For more about Randy Trainor, click here: https://crtinteriors.com/
To learn more about this project, click here: https://crtinteriors.com/ski-country-chic/

We used the timber frame of a century old barn to build this rustic modern house. The barn was dismantled, and reassembled on site. Inside, we designed the home to showcase as much of the original timber frame as possible.
Photography by Todd Crawford
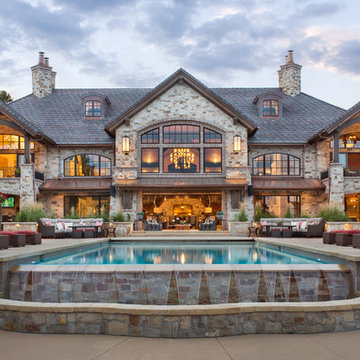
This is an example of an expansive rustic house exterior in Denver with three floors, stone cladding and a pitched roof.
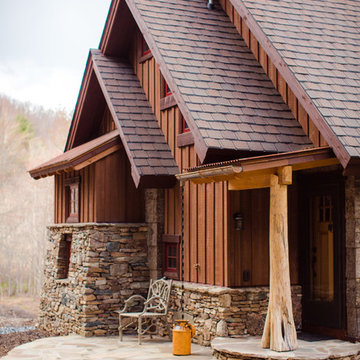
Matt Powell
This is an example of a small and brown rustic house exterior in Charlotte with three floors, wood cladding and a pitched roof.
This is an example of a small and brown rustic house exterior in Charlotte with three floors, wood cladding and a pitched roof.
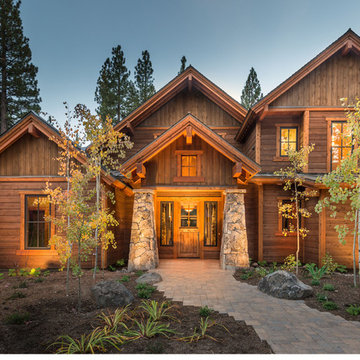
Located in Martis Camp in Lake Tahoe. Outside is landscaped. Large driveway and garage. Custom cut stacked stone for entrance, and beautiful outside finishes.
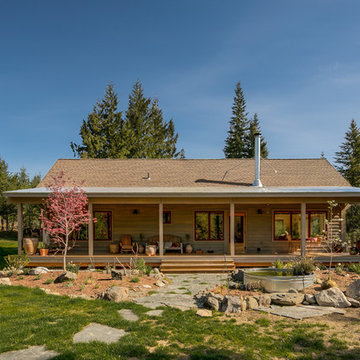
View of the back porch of this mountain hideaway. Photography by Marie-Dominique Verdier.
Rustic bungalow house exterior in Seattle with wood cladding.
Rustic bungalow house exterior in Seattle with wood cladding.
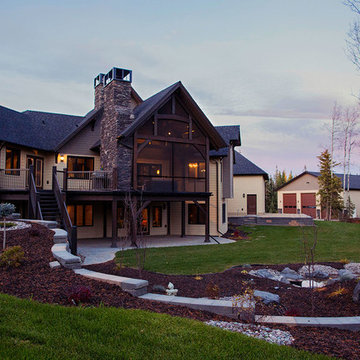
Chic Perspective Photography
Design ideas for a large and beige rustic bungalow house exterior in Edmonton with concrete fibreboard cladding.
Design ideas for a large and beige rustic bungalow house exterior in Edmonton with concrete fibreboard cladding.
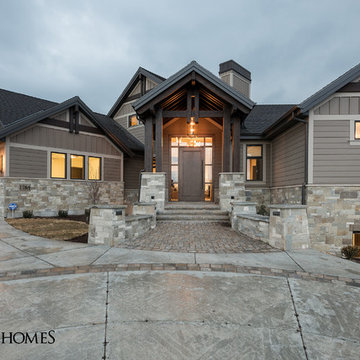
Luxury Home by Park City Home Builders, Cameo Homes Inc. in Utah.
www.cameohomesinc.com
Rustic house exterior in Salt Lake City.
Rustic house exterior in Salt Lake City.
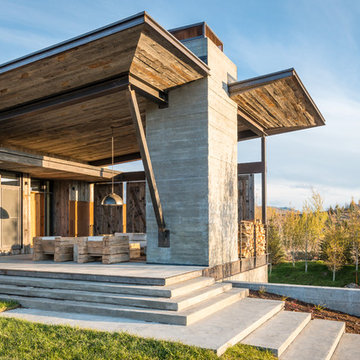
Design ideas for a large rustic two floor house exterior in Other with mixed cladding and a lean-to roof.
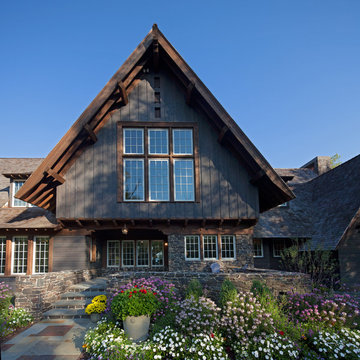
Photo by Phillip Mueller
Design ideas for a rustic house exterior in Minneapolis with a pitched roof.
Design ideas for a rustic house exterior in Minneapolis with a pitched roof.
Rustic House Exterior Ideas and Designs
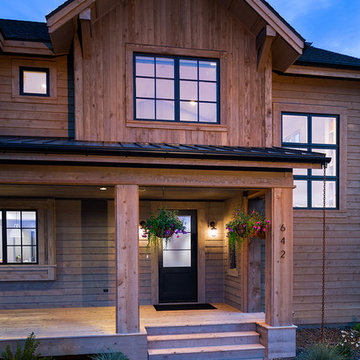
The front entry at dusk.
photo by: Karl Neumann
Large and brown rustic house exterior in Other with wood cladding and a pitched roof.
Large and brown rustic house exterior in Other with wood cladding and a pitched roof.
4
