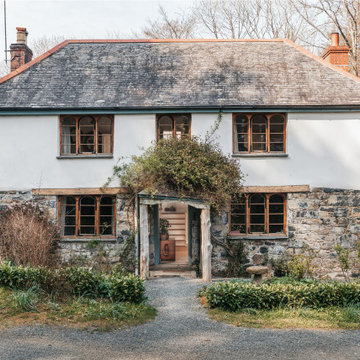Rustic House Exterior Ideas and Designs
Refine by:
Budget
Sort by:Popular Today
1 - 20 of 55,453 photos
Item 1 of 3

MillerRoodell Architects // Gordon Gregory Photography
Photo of a brown rustic bungalow house exterior in Other with wood cladding, a shingle roof and a pitched roof.
Photo of a brown rustic bungalow house exterior in Other with wood cladding, a shingle roof and a pitched roof.
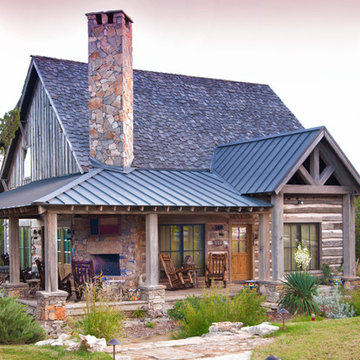
Photo by June Cannon, Trestlewood
This is an example of a rustic house exterior in Salt Lake City with wood cladding.
This is an example of a rustic house exterior in Salt Lake City with wood cladding.
Find the right local pro for your project
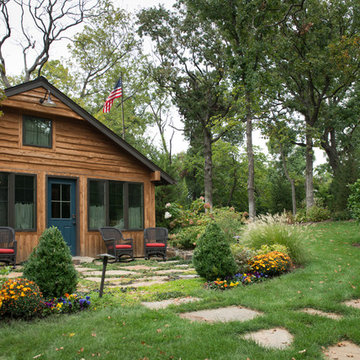
Photo of a brown rustic detached house in Kansas City with wood cladding and a pitched roof.
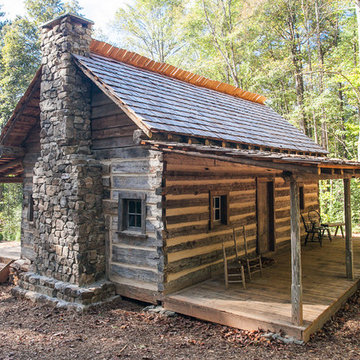
Alex Arnett (Alex the Photo Guy)
Inspiration for a rustic bungalow house exterior in Atlanta with wood cladding and a pitched roof.
Inspiration for a rustic bungalow house exterior in Atlanta with wood cladding and a pitched roof.
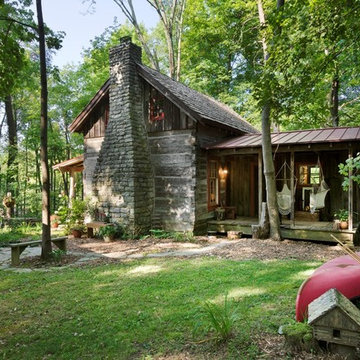
Roger Wade Studio
Design ideas for a small rustic two floor house exterior in Louisville with wood cladding and a pitched roof.
Design ideas for a small rustic two floor house exterior in Louisville with wood cladding and a pitched roof.
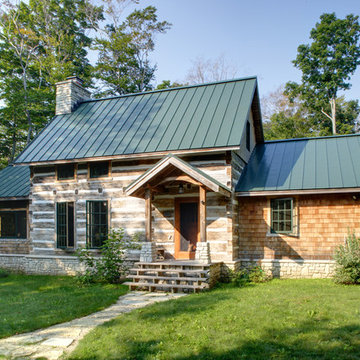
Front entry. Original 1850's hand hewn log cabin taken down from other location and rebuilt on current site with additions. Metal roof. Local stone used for chimney and foundation.
©Tricia Shay
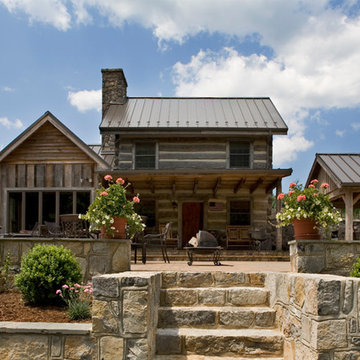
The Plecker Cowpasture River Cabin is a dilapidation rescue. That means the original antique structure was uninhabitable and required a complete restoration. We moved the white oak structure, which was built around 1810, nearly 60 miles from its original location in a country field to its current riverfront. Homeowner Tim Plecker designed and engineered the entire project.
Country Mountain Homes strives to use as much of the original structure as possible. We used the original logs, upstairs floor, and even rescued the stone from the original fireplaces to use in the front rock retaining wall. The addition is a new post-and-beam structure housing the kitchen, dining room, and bathroom.

Headwaters Camp Custom Designed Cabin by Dan Joseph Architects, LLC, PO Box 12770 Jackson Hole, Wyoming, 83001 - PH 1-800-800-3935 - info@djawest.com
info@djawest.com
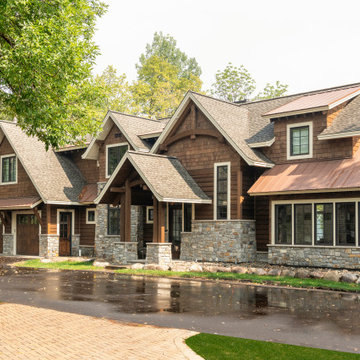
Lake House - Nisswa, MN
Large and brown rustic two floor detached house in Minneapolis with a pitched roof, a shingle roof and a brown roof.
Large and brown rustic two floor detached house in Minneapolis with a pitched roof, a shingle roof and a brown roof.
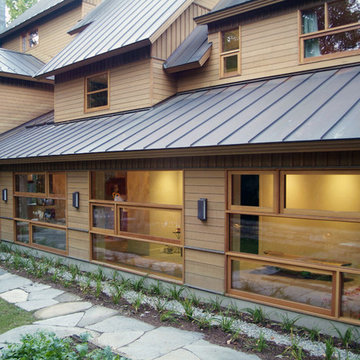
This is an example of a large and beige rustic two floor detached house in Burlington with wood cladding and a metal roof.
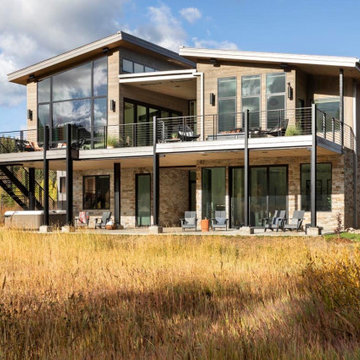
This is an example of a large and brown rustic two floor detached house in Denver with mixed cladding, a metal roof and a grey roof.
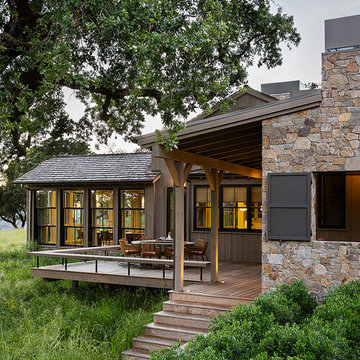
Photo of a rustic bungalow detached house in San Francisco with mixed cladding and a shingle roof.

Large and multi-coloured rustic detached house in Other with three floors, mixed cladding, a lean-to roof and a metal roof.
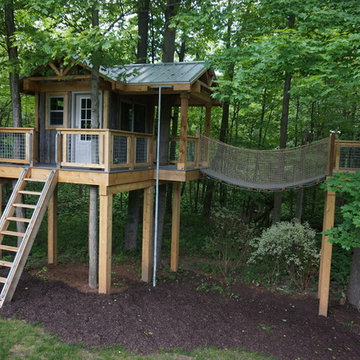
Custom designed and built tree house with large cedar architectural timbers, Trex Transcend flooring, galvanized standing seam steel roof, galvanized wire mesh railing. It also has features like a fireman's pole and rope bridge. The interior of the room is cedar trimmed and the exterior siding is reclaimed Michigan barn wood.
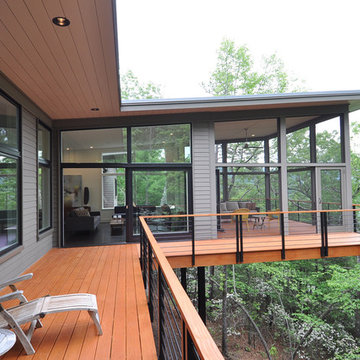
Design ideas for a medium sized and gey rustic two floor house exterior in Other with wood cladding and a flat roof.

A luxury residence in Vail, Colorado featuring wire-brushed Bavarian Oak wide-plank wood floors in a custom finish and reclaimed sunburnt siding on the ceiling.
Arrigoni Woods specializes in wide-plank wood flooring, both recycled and engineered. Our wood comes from old-growth Western European forests that are sustainably managed. Arrigoni's uniquely engineered wood (which has the look and feel of solid wood) features a trio of layered engineered planks, with a middle layer of transversely laid vertical grain spruce, providing a solid core.
This gorgeous mountain modern home was completed in the Fall of 2014. Using only the finest of materials and finishes, this home is the ultimate dream home.
Photographer: Kimberly Gavin

Lake Cottage Porch, standing seam metal roofing and cedar shakes blend into the Vermont fall foliage. Simple and elegant.
Photos by Susan Teare
Design ideas for a rustic bungalow house exterior in Burlington with wood cladding, a metal roof and a black roof.
Design ideas for a rustic bungalow house exterior in Burlington with wood cladding, a metal roof and a black roof.
Rustic House Exterior Ideas and Designs

Street view of the house, Rob Spring Photography
Photo of a gey rustic two floor house exterior in New York with wood cladding.
Photo of a gey rustic two floor house exterior in New York with wood cladding.
1
